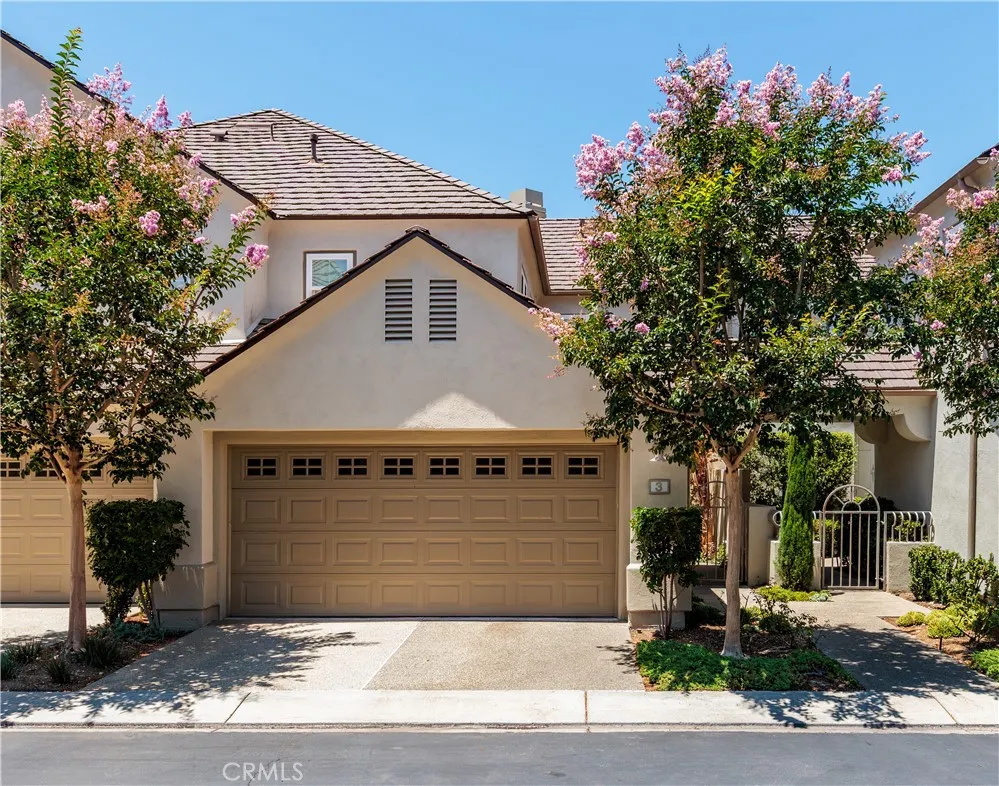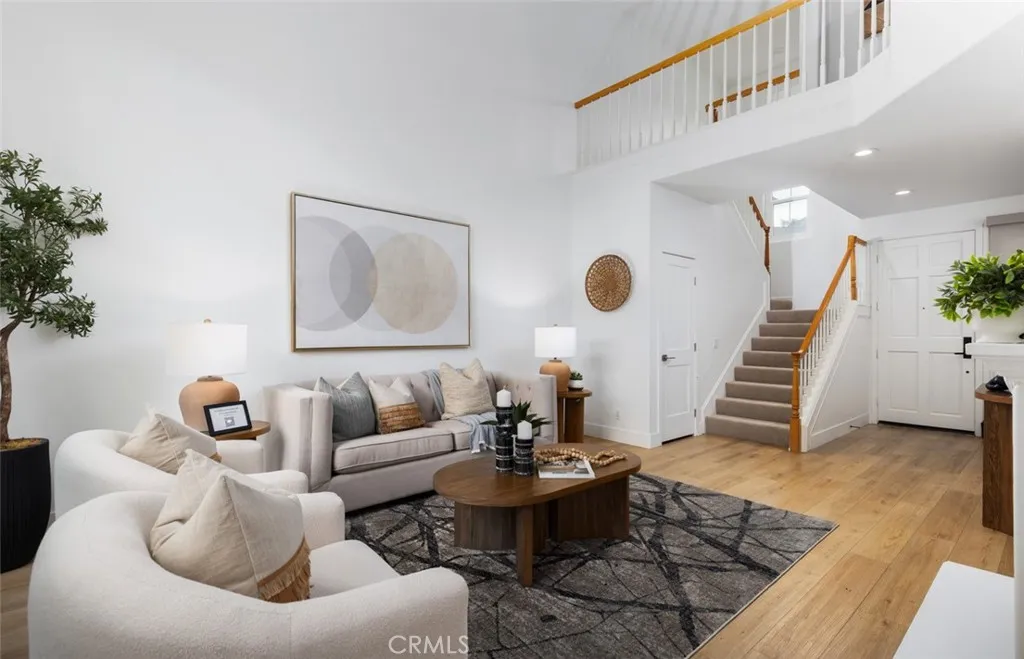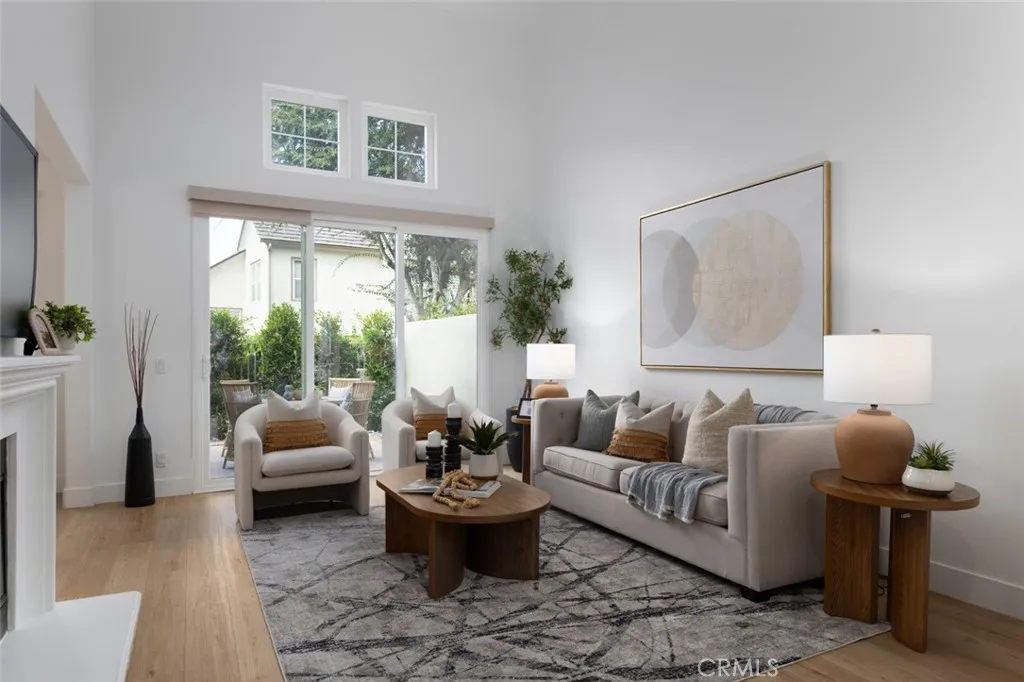3 Longbourn Aisle, Irvine, California 92603, Irvine, - bed, bath

About this home
$300,000 PRICE ADJUSTMENT | HERE IT IS! Welcome to this stunning 3-bedroom, 3-bathroom townhome located on a quiet cul-de-sac in the prestigious Turtle Rock Summit Towne Collection. Light-filled and thoughtfully upgraded, this home blends timeless comfort with modern style. A private courtyard entry leads into a dramatic living room with soaring ceilings and an adjacent dining area—perfect for both everyday living and entertaining. The beautifully updated kitchen features upgraded countertops, and a designer tile backsplash, along with a brand new 6-burner gas cooktop and wine cooler—a dream setup for any home chef. The main level includes a highly sought-after MAIN FLOOR bedroom and full bathroom, ideal for guests or a home office. Upstairs, you’ll find two spacious ensuite bedrooms and a dedicated laundry room. The primary suite boasts high ceilings, a private balcony with peaceful treetop views, and a spa-like bath retreat. Recent updates include luxury vinyl plank flooring on the main level, new baseboards, custom interior doors and casing, new carpet on the stairs and upstairs bedrooms, and custom tile flooring in the upstairs bathrooms and laundry room. A private rear patio and attached two-car garage complete the package. Enjoy resort-style amenities in this beautifully maintained community, including a pool, spa, guest parking, and lush, park-like surroundings. All conveniently located near UCI, University High, Fashion Island, and Orange County’s stunning beaches. LOW TAXES—NO MELLO ROOS! **Seller has completed pre-listing home, termite, and sewer line inspections—all of which came back clear. Copies of the reports are available for buyer review, offering added peace of mind.** MOTIVATED SELLER—BRING ALL OFFERS!
Price History
| Subject | Average Home | Neighbourhood Ranking (31 Listings) | |
|---|---|---|---|
| Beds | 3 | 3 | 50% |
| Baths | 3 | 3 | 50% |
| Square foot | 1,747 | 1,614 | 69% |
| Lot Size | 78,844 | 71,179 | 53% |
| Price | $1.45M | $1.4M | 53% |
| Price per square foot | $829 | $885 | 38% |
| Built year | 1991 | 10016002 | 34% |
| HOA | $485 | $294 | 88% |
| Days on market | 118 | 167 | 31% |

