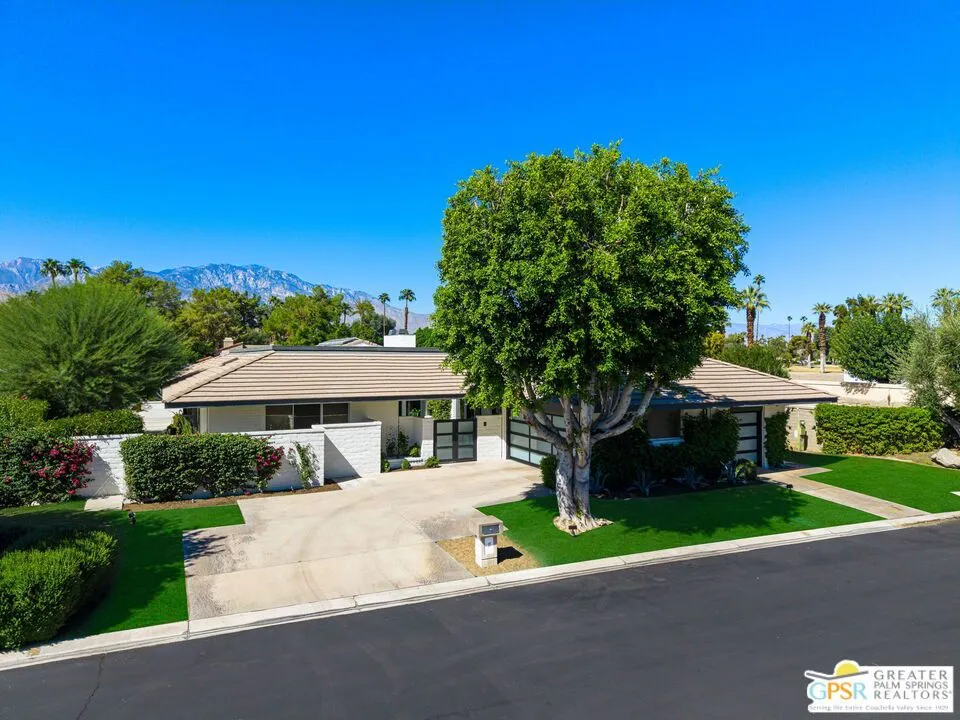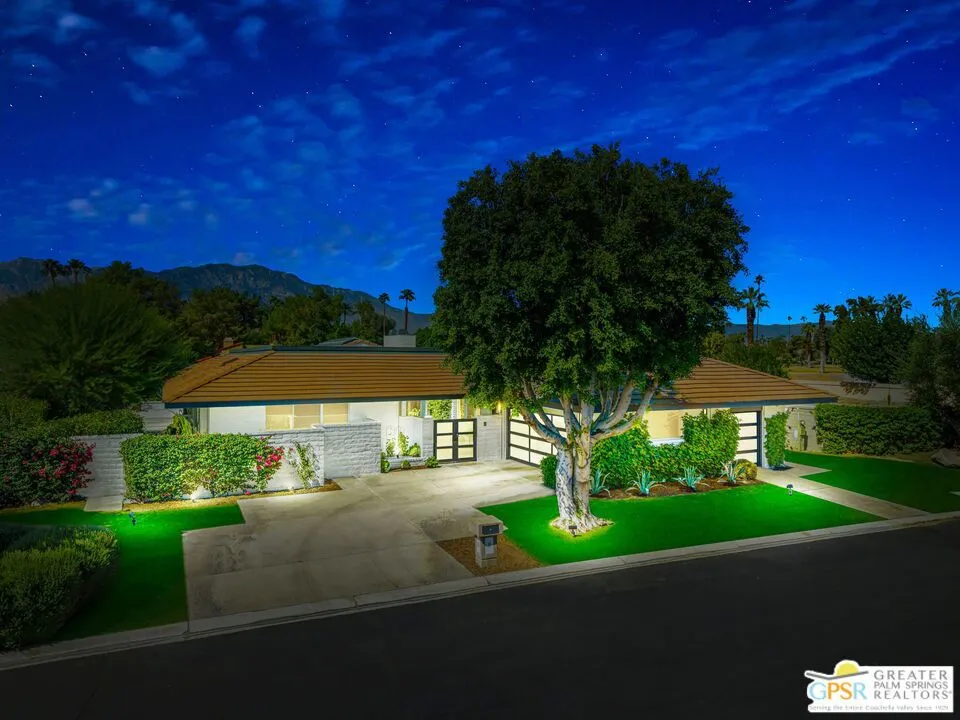30 Mayfair Drive, Rancho Mirage, California 92270, Rancho Mirage, - bed, bath

About this home
Welcome to this stunning luxury home, where timeless elegance meets modern sophistication. From the moment you arrive, you'll be captivated by its grand presence, impeccable craftsmanship and resort-style amenities designed for both comfort and entertaining.Step inside to soaring ceilings, Terrazzo tile floors, expansive windows that flood the home with natural light and an open concept floor plan that blends seamlessly from one space to the next. The chef's kitchen is truly outstanding, featuring custom cabinetry, a Walker Zanger backsplash, quartz countertops, and high-end Decor appliances, including a 48" range with a steam oven, two dishwashers, and a chef's sink. Stylish Kelly Wearstler pendant lights add a designer touch. The dining area and intimate breakfast nook provide flexible dining options. Retreat to the primary suite, a true sanctuary featuring a walk-in closet, a secondary closet, and built in dresser. Two additional spacious en-suite bedrooms provide luxurious accommodations for family and guests. A versatile office/media room with custom cabinetry can be converted into a fourth bedroom. Outdoors, the meticulously landscaped grounds showcase a sparkling pool and Spa, lounge areas, and an outdoor kitchen for unforgettable entertaining. Every detail of this home was designed with sophistication, comfort, and desert lifestyle in mind. This is more than a home it's a statement of luxury living.
Nearby schools
Price History
| Subject | Average Home | Neighbourhood Ranking (248 Listings) | |
|---|---|---|---|
| Beds | 4 | 3 | 62% |
| Baths | 4 | 3 | 53% |
| Square foot | 4,126 | 2,950 | 78% |
| Lot Size | 14,810 | 10,890 | 67% |
| Price | $2.98M | $1.13M | 88% |
| Price per square foot | $721 | $416 | 90% |
| Built year | 1989 | 2000 | 35% |
| HOA | $1,450 | $8,800 | 15% |
| Days on market | 27 | 194 | 1% |

