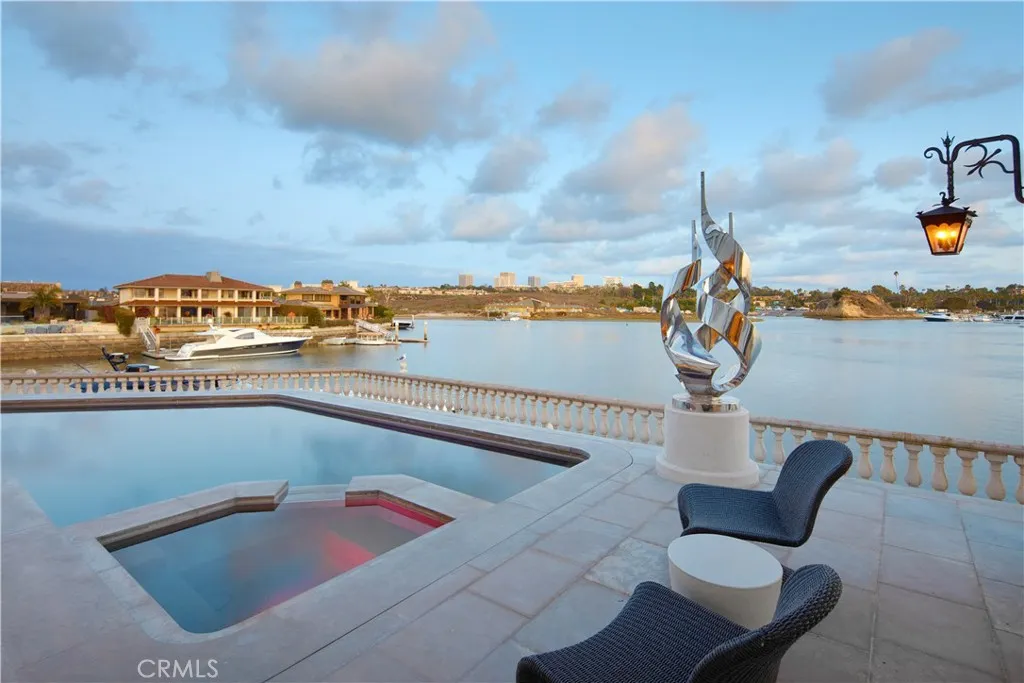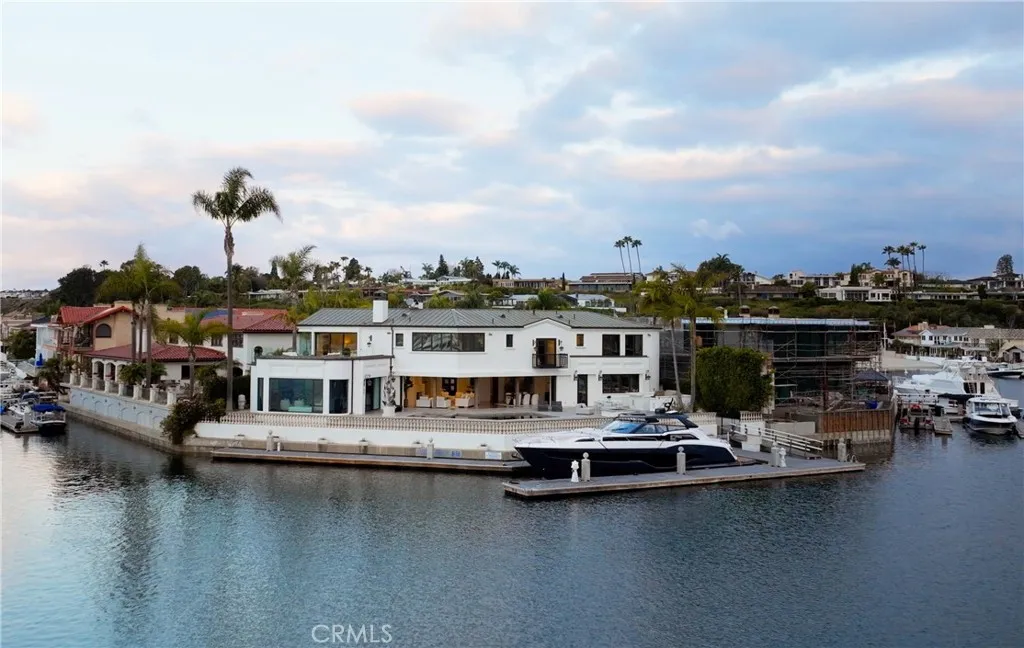301 Morning Star Lane, Newport Beach, California 92660, Newport Beach, - bed, bath

About this home
Showcasing approximately 148 feet of prime bay frontage from its exceptional end-of-cul-de-sac location in Newport Beach’s prestigious Dover Shores, this extravagant custom estate elevates waterfront living. A private dock that can accommodate multiple vessels is one of the countless luxurious that are revealed at the European-style villa, which is set behind gates and hosts five en suite bedrooms and six-and-one-half baths. Approximately 6,601 square feet, the opulent residence impresses upon arrival with an open-concept main level that frames views through extensive walls of telescoping glass doors, bringing bay, marina and city-light views into living areas of genuine distinction. The living, dining, and family rooms open directly to a massive waterfront terrace with a resort-caliber pool and spa, open-air fireplace, and an outdoor kitchen with grill and bar. Bay views continue in the kitchen, which hosts an island with waterfall edges, a pass-thru to the terrace, solid stone sink, walk-in pantry, Miele coffee station, wine fridge, and a gorgeous Lacanche range with pot filler. Three bedrooms and an office are located on this level, which also features a two-vehicle garage with two lifts accommodating up to four vehicles. An elegant circular staircase leads to the second level, where a rotunda opens to a romantic Juliet balcony overlooking the entry courtyard. A plush theater with enormous screen and wet bar, a fireplace-warmed office, and an exercise room join a secondary suite upstairs. The primary suite reveals an entrance with two hand-carved doors and a cross-loin ceiling, and a vaulted ceiling soars over the bedroom. Enjoy a fireplace, deck with panoramic bay and city views, two boutique-inspired walk-in closets, a solid stone freestanding tub, oversized multi-head steam shower, sit-down vanity and two sinks overlooking the bay. Additional highlights include lighting and alarm systems, custom shades, and built-in audio. Your desirable address in Dover Shores places you merely moments from community parks, Back Bay trails and the Newport Aquatic Center. Westcliff Plaza, Fashion Island, and miles of beaches are minutes from home, and a variety of award-winning public and private schools serve all grade levels. Rarely available, this extraordinary estate offers the unparalleled waterfront lifestyle you’ve been seeking.
Nearby schools
Price History
| Subject | Average Home | Neighbourhood Ranking (116 Listings) | |
|---|---|---|---|
| Beds | 5 | 4 | 74% |
| Baths | 7 | 4 | 97% |
| Square foot | 6,601 | 2,898 | 99% |
| Lot Size | 9,776 | 7,700 | 79% |
| Price | $18M | $3.9M | 99% |
| Price per square foot | $2,726 | $1,391 | 97% |
| Built year | 1965 | 1971 | 27% |
| HOA | $2,500 | 1% | |
| Days on market | 244 | 156 | 91% |

