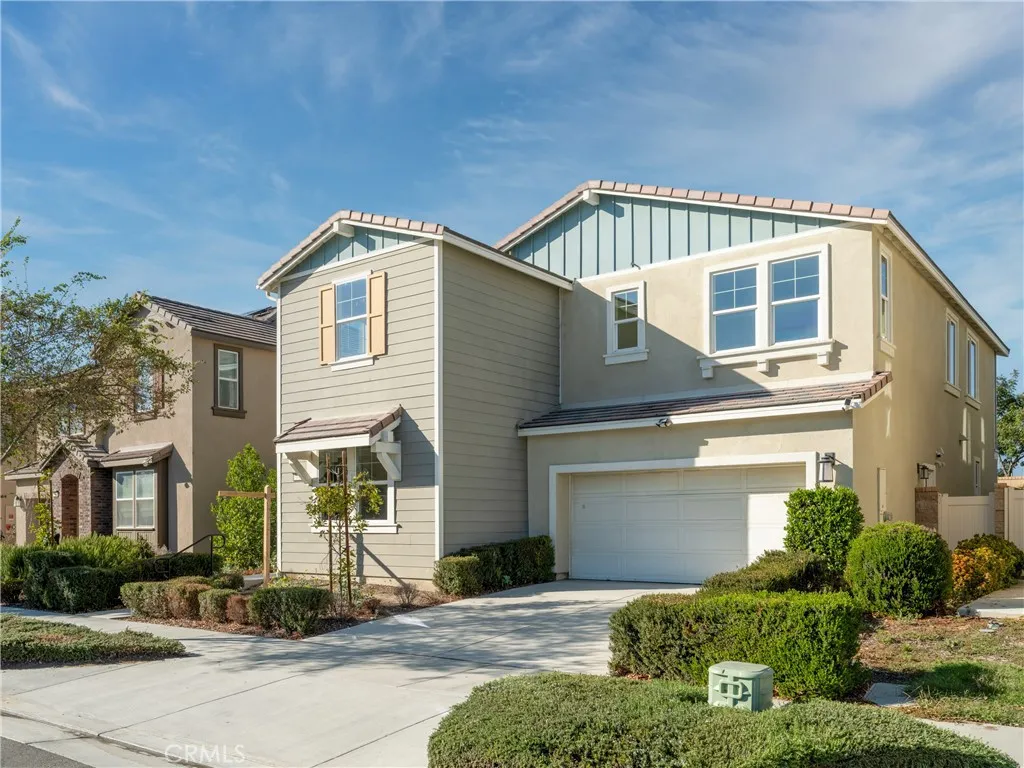3011 E Silver Sky Dr, Ontario, California 91762, Ontario, - bed, bath

About this home
Beautiful 2020 Taylor Morrison home located in the highly desirable master-planned community of Park Place in Ontario Ranch. This nearly new home showcases a bright and modern open-concept design with functional living spaces throughout. Upon entry, you’re greeted by a private guest bedroom and full bathroom—perfect for visiting family or multi-generational living. The spacious great room flows seamlessly into the dining area and an upgraded island kitchen with a large walk-in pantry. Adjacent to the kitchen, a versatile flex room offers the ideal space for a home office, playroom, or entertainment area. The open gathering room extends to the covered California Room and landscaped backyard, creating the perfect indoor-outdoor flow for everyday living and entertaining. Upstairs features a cozy loft, ideal for movie nights or reading, along with a luxurious primary suite boasting oversized windows, a soaking tub, separate shower, dual sinks, and an expansive walk-in closet. Residents enjoy resort-style amenities including a pool, spa, gym, tennis and basketball courts, playground, dog park, and the impressive 14,500 sq.ft. Parkhouse clubhouse with theater and gourmet kitchen. Conveniently located near shopping, dining, parks, schools, and major freeways—this move-in ready home combines modern comfort with community lifestyle.
Nearby schools
Price History
| Subject | Average Home | Neighbourhood Ranking (109 Listings) | |
|---|---|---|---|
| Beds | 4 | 4 | 50% |
| Baths | 3 | 3 | 50% |
| Square foot | 2,934 | 1,842 | 85% |
| Lot Size | 4,395 | 7,200 | 24% |
| Price | $899K | $777K | 77% |
| Price per square foot | $306 | $417 | 15% |
| Built year | 2020 | 9885989 | 96% |
| HOA | $154 | 0% | |
| Days on market | 20 | 159 | 1% |

