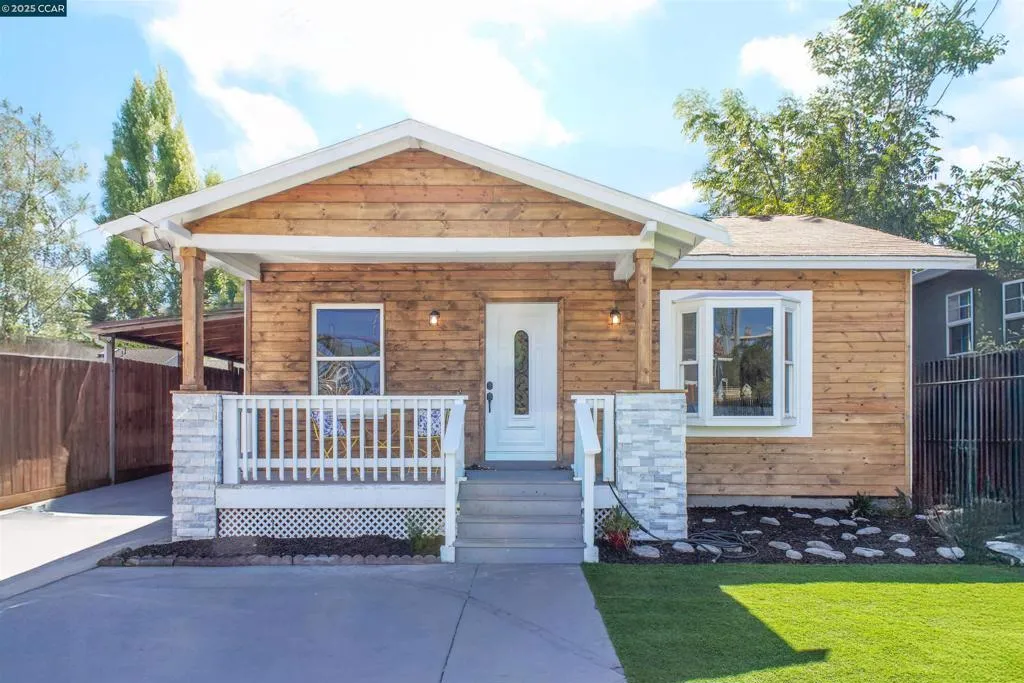3014 Pacheco Blvd, Martinez, California 94553, Martinez, - bed, bath

About this home
This charming single-story, newly remodeled home features 3 bedrooms, 2 bathrooms, and 940 sqft of well-designed living space. New water heater, new HVAC, new kitchen, new bathrooms, luxury vinyl flooring throughout - this home is ready for its new owner. Step inside to a bright and inviting layout with an open living area that seamlessly flows through the kitchen. The primary suite offers its own private bath, while two additional bedrooms provide flexibility for family, guests, or a home office. The property is secured by a private gate and offers excellent outdoor living. Enjoy a spacious backyard complete with a gazebo for entertaining, and sheds for storage/workshop. Centrally located near shopping, dining, schools, and freeway access, this home combines comfort, privacy, and accessibility.
Nearby schools
Price History
| Subject | Average Home | Neighbourhood Ranking (170 Listings) | |
|---|---|---|---|
| Beds | 3 | 3 | 50% |
| Baths | 2 | 2 | 50% |
| Square foot | 940 | 1,625 | 6% |
| Lot Size | 4,600 | 6,600 | 19% |
| Price | $585K | $810K | 15% |
| Price per square foot | $622 | $513 | 85% |
| Built year | 1930 | 1966 | 13% |
| HOA | |||
| Days on market | 32 | 150 | 1% |

