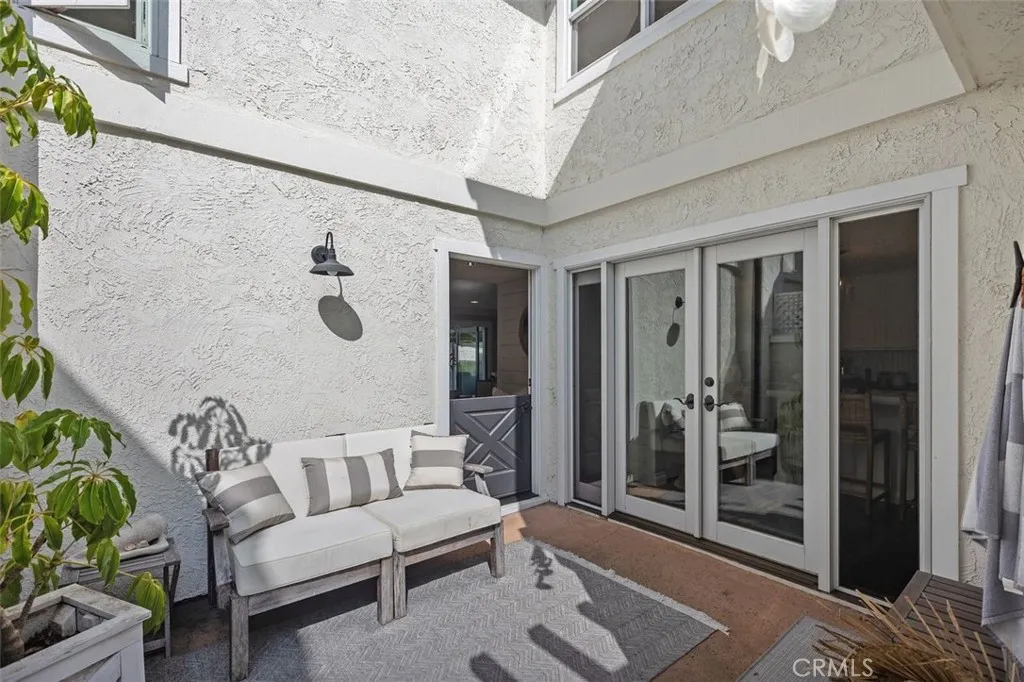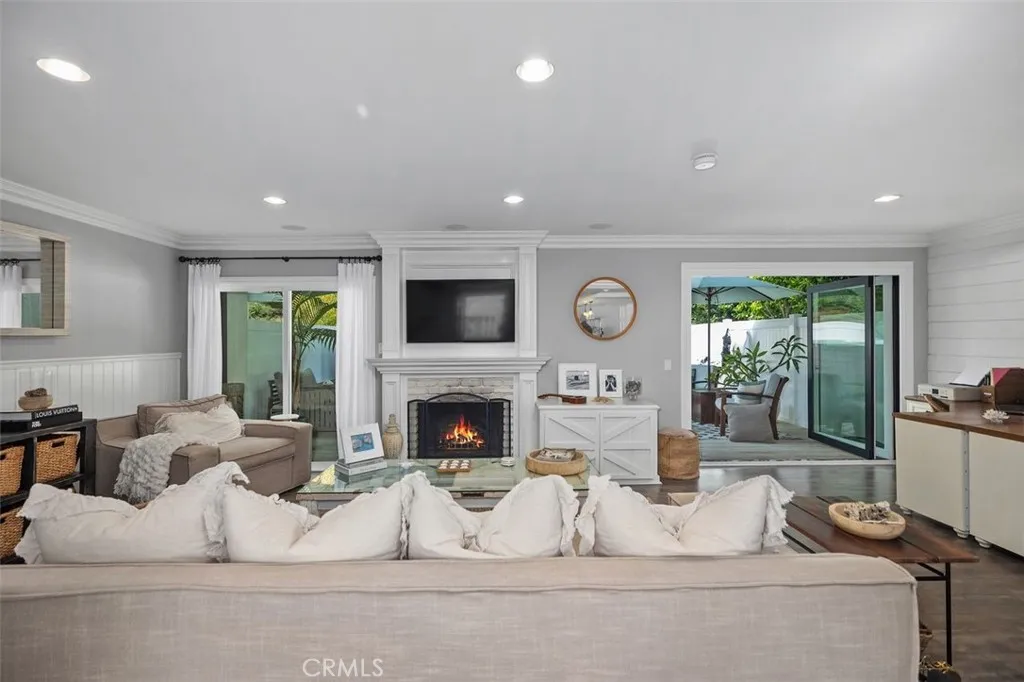30321 Via Reata, Laguna Niguel, California 92677, Laguna Niguel, - bed, bath

About this home
Welcome to coastal living in the private community of El Niguel Terrace, located approximately three miles from Southern California’s renowned beaches. This upgraded townhome features a spacious open-concept floor plan designed for everyday comfort. The location offers convenient access to Salt Creek, Strand Beach, Dana Point Harbor, as well as nearby shops, restaurants, and the library. Bi-fold doors extend the living area to the backyard, creating seamless indoor/outdoor flow. The backyard includes custom stamped concrete, new fencing, underground drainage, and a built-in shower. The kitchen is equipped with a custom oak breakfast bar, stainless steel appliances, a large island with quartz countertops, generous storage, and a unique sink design. The main living and dining areas feature shiplap and beadboard accents, 5-inch baseboards, smooth coat ceilings, recessed lighting, upgraded interior doors, and Emtek oil-rubbed bronze hardware. A fireplace, crown molding, surround sound, and a neutral color palette enhance the downstairs living space. Upstairs are three bedrooms, including a primary suite that can be reconfigured into four bedrooms if desired. The primary suite includes dual closets, a fireplace with sitting area, and a private deck with views of the landscaped greenbelt. Additional upgrades include Energy Star A/C and HVAC, dual-pane windows and doors, enhanced electrical, built-in garage storage and workbench, new flooring, driveway, and roof. The property’s cul-de-sac location provides reduced through-traffic, while the home itself offers versatile spaces suitable for entertainment, relaxation, or flexible use. Combining thoughtful updates with a functional layout, this residence is well-suited for a variety of lifestyles.
Nearby schools
Price History
| Subject | Average Home | Neighbourhood Ranking (104 Listings) | |
|---|---|---|---|
| Beds | 3 | 2 | 68% |
| Baths | 3 | 2 | 57% |
| Square foot | 2,029 | 1,232 | 91% |
| Lot Size | 2,500 | 248,538 | 8% |
| Price | $1.27M | $820K | 86% |
| Price per square foot | $625 | $681 | 21% |
| Built year | 1973 | 1988 | 11% |
| HOA | $554 | $498 | 64% |
| Days on market | 79 | 158 | 14% |

