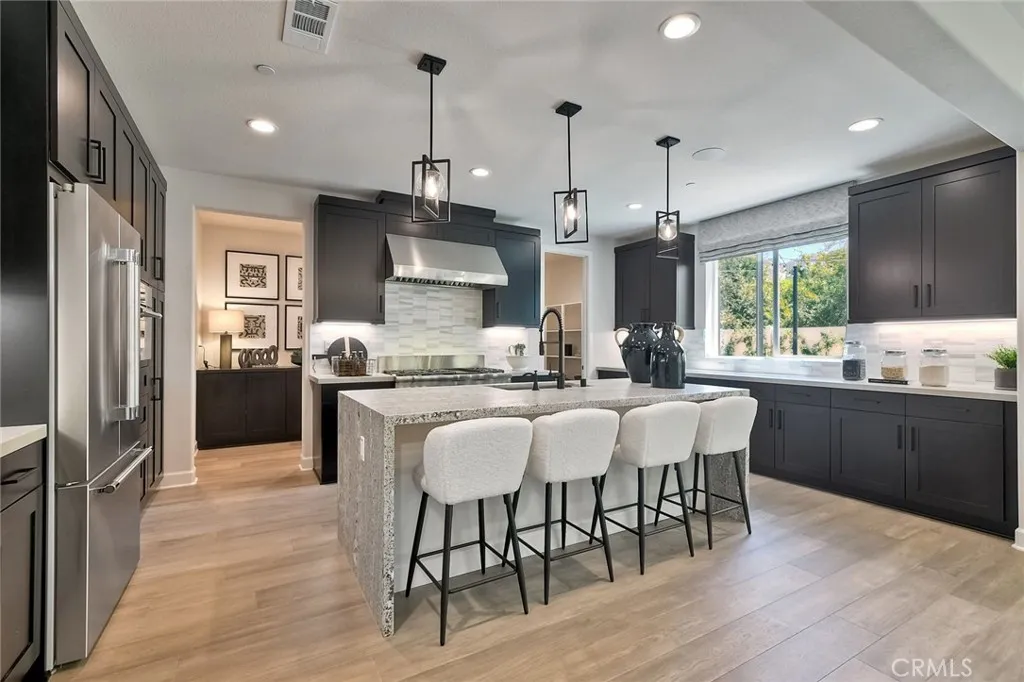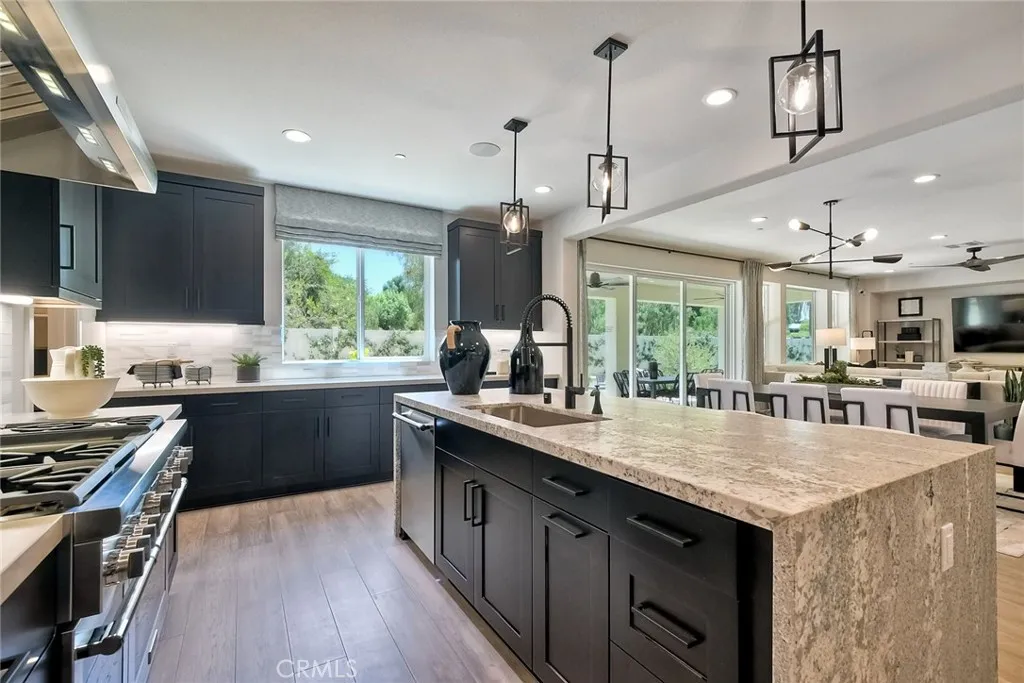3042 Mesa Glen, Escondido, California 92026, Escondido, - bed, bath

About this home
A Brand New Highly Efficient 5 Bed, 4 1/2 Bath Home designed to suit today's lifestlyes. Ask about limited-time incentives and flexible options that may help reduce closing costs or monthly payments. Enter this gorgeous home with a wow moment - with an open 2 story foyer. Having a secondary Bedroom downstairs is always nice for guests or grandparents! Continue into your spacious Great Room, Dining, and Kitchen space that opens to your 30' covered patio, perfect for entertaining and enjoying the So Cal climate. Your Kitchen includes a 5 Burner Gas Cooktop with a 36” Vent Hood, Built in Microwave, Double Ovens, and Dishwasher. Up your chef skills with a Thermador 48” Professional Range and a 48” Vent Hood to match. This home has been professionally designed with over $100k of upgraded features! A downstairs Primary Suite comes complete with estone walls and tiled floors with tub. Tons of space in your Primary walk in closet with lots of room for your complete wardrobe. Three secondary bedrooms are spacious with lots of light near the front of this expansive home along with an open loft area for family time. In addition to the lovely included features and the thoughtful use of space, Beazer is proud to offer Net Zero Ready Homes at our Wohlford Estates Community, certified by the US Department of Energy and designed to be 40-50% more efficient than a typical new home. Save hundreds of dollars per month and minimize your environmental impact. The cherry on top is this home’s Indoor Air Plus Designation qualifies for the coveted Department of Energy's Indoor Air Plus certification, with its air filtration system that reduces outside pollutants like dust, sand, mold and allergens to provide healthier living for you and your family. Home includes a 1 year fit and finish warranty, a 3 year plumbing warranty, and a 10 warranty on its structural integrity. PLEASE NOTE: Some Pictures are of model home.
Price History
| Subject | Average Home | Neighbourhood Ranking (200 Listings) | |
|---|---|---|---|
| Beds | 5 | 3 | 88% |
| Baths | 5 | 3 | 96% |
| Square foot | 3,498 | 2,083 | 91% |
| Lot Size | 11,684 | 11,326 | 52% |
| Price | $1.5M | $900K | 89% |
| Price per square foot | $429 | $470 | 33% |
| Built year | 2025 | 1989 | 92% |
| HOA | $367 | 0% | |
| Days on market | 136 | 155 | 37% |

