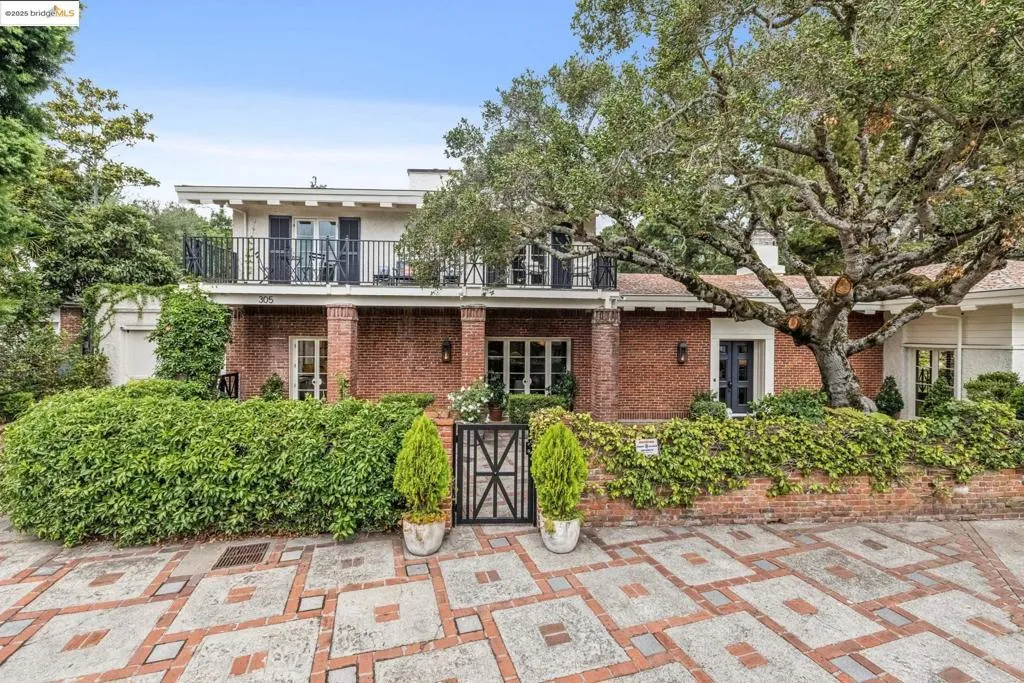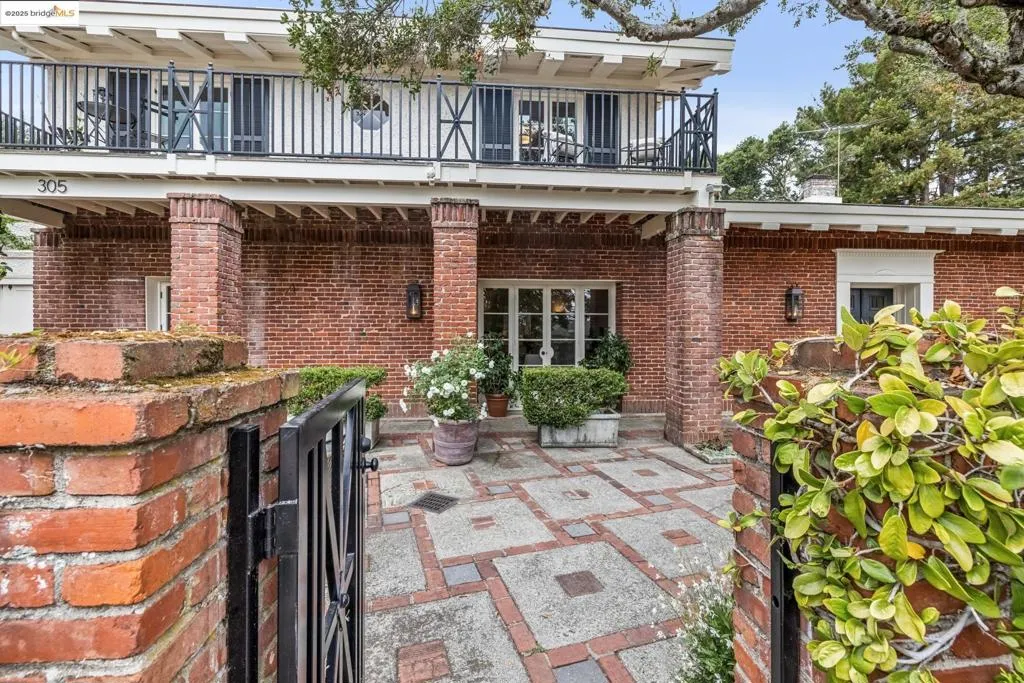305 The Uplands, Berkeley, California 94705, Berkeley, - bed, bath

About this home
Extraordinary in so many ways...305 is part of the original Taylor Estate, which occupied this entire hillside. What you have is an amazing location at the top of the cul-de-sac, ample parking for guests in a shared Motorcourt, south facing balconies and a large courtyard, incredible spaces for entertaining, north terraced garden designed by Robert Trachtenberg. An incredible living room with 16’ ceilings, spacious dining room, super stylishly updated kitchen, pantry, full bath, laundry. 3 sets of French doors to courtyard! A bedroom and guest bath on main level are super convenient. Upstairs 3 bedrooms, 2 gorgeous baths, a private deck off primary. The lower level has high ceilings and a huge TV/media room/man cave has walls of bookcases, an electric fireplace, TV, ½ bath (upgrades made to original space done without permits). The back room offers endless possibilities as huge studio, workshop or perhaps a cool ADU. Super convenient to Claremont Hotel & Club, SF Express bus, Star Market, College Ave shops and Rockridge. Private. One-of-a-kind!
Nearby schools
Price History
| Subject | Average Home | Neighbourhood Ranking (51 Listings) | |
|---|---|---|---|
| Beds | 4 | 3 | 52% |
| Baths | 5 | 3 | 90% |
| Square foot | 3,674 | 2,524 | 85% |
| Lot Size | 10,680 | 6,061 | 85% |
| Price | $3.27M | $2.1M | 88% |
| Price per square foot | $891 | $907.5 | 50% |
| Built year | 1909 | 9610961 | 15% |
| HOA | |||
| Days on market | 55 | 161 | 12% |

