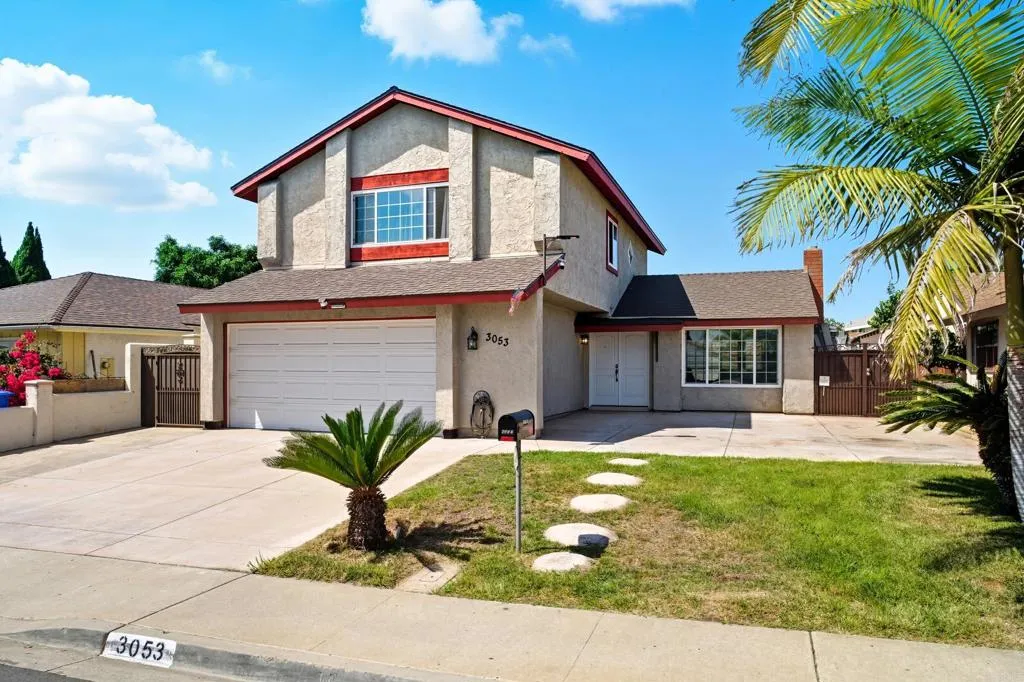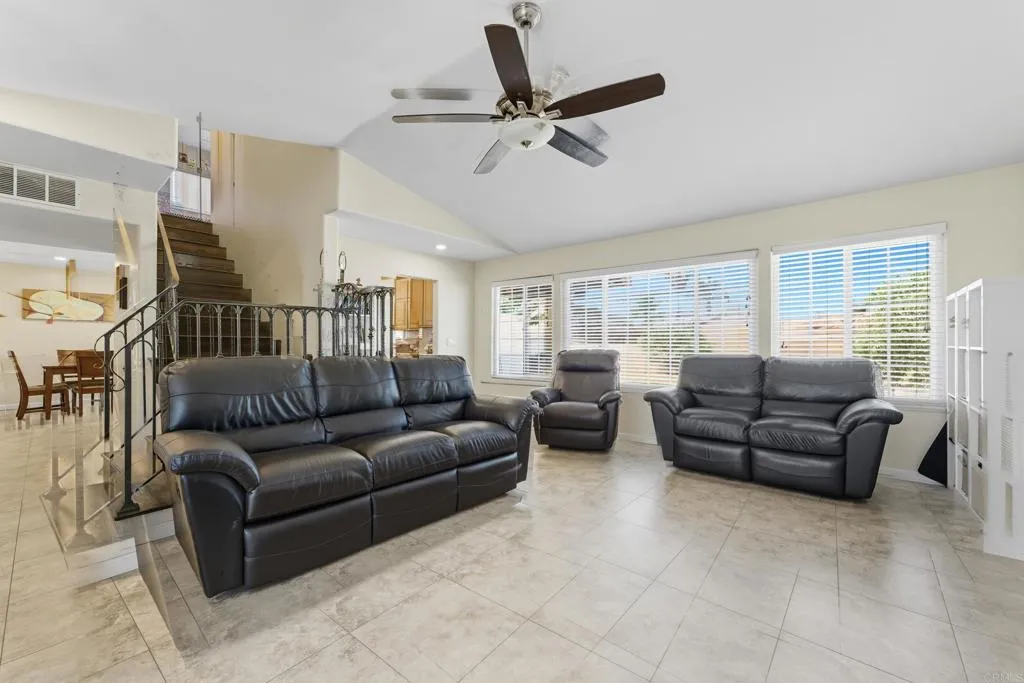3053 Tequila Way, San Ysidro, California 92173, San Ysidro, - bed, bath

ACTIVE$799,900
3053 Tequila Way, San Ysidro, California 92173
4Beds
3Baths
1,619Sqft
5,300Lot
Year Built
1978
Close
-
List price
$800K
Original List price
$800K
Price/Sqft
-
HOA
-
Days on market
-
Sold On
-
MLS number
PTP2507064
Home ConditionGood
Features
Patio
View-
About this home
Stunning 4-bed, 2.5-bath home with modern upgrades and no HOA! Gleaming tile floors flow throughout, complemented by energy-efficient upgraded windows and doors. The expansive hardscaped backyard features a large patio, perfect for entertaining or relaxing. Enjoy the benefits of paid-off solar panels, slashing energy costs. Spacious bedrooms, updated bathrooms, and a bright, open layout make this home a must-see. Move-in ready with low maintenance and eco-friendly living—schedule your tour today!
Nearby schools
3/10
George Nicoloff Elementary School
Public,•K-6•0.1mi
5/10
Sunset Elementary School
Public,•PK-6•1.0mi
2/10
Southwest Middle School
Public,•7-8•0.6mi
3/10
San Ysidro Middle School
Public,•7-8•1.5mi
5/10
Southwest Senior High School
Public,•9-12•1.2mi
4/10
San Ysidro High School
Public,•9-12•2.7mi
Price History
Date
Event
Price
09/15/25
Listing
$799,900
Neighborhood Comparison
| Subject | Average Home | Neighbourhood Ranking (16 Listings) | |
|---|---|---|---|
| Beds | 4 | 3 | 59% |
| Baths | 3 | 2 | 65% |
| Square foot | 1,619 | 1,507 | 65% |
| Lot Size | 5,300 | 6,022 | 47% |
| Price | $800K | $725K | 82% |
| Price per square foot | $494 | $493 | 53% |
| Built year | 1978 | 1978 | 50% |
| HOA | |||
| Days on market | 50 | 145 | 12% |
Condition Rating
Good
This property, built in 1978, has undergone significant and recent upgrades that elevate its condition beyond 'Fair'. The description highlights 'modern upgrades,' 'energy-efficient upgraded windows and doors,' and 'paid-off solar panels,' which are substantial investments. While the kitchen features newer stainless steel appliances, the traditional wood cabinets and tile countertops are somewhat dated. The bathrooms are clean, functional, and appear updated, though their style is basic rather than high-end modern. The overall flooring is in good condition, and the property is described as 'move-in ready.' The combination of major energy-efficient improvements and general good maintenance, despite some stylistic elements in the kitchen, aligns well with the 'Good' rating, indicating a move-in ready home with no immediate renovation required and well-maintained systems.
Pros & Cons
Pros
Significant Energy Efficiency & Cost Savings: The property features energy-efficient upgraded windows and doors, along with fully paid-off solar panels, leading to substantial reductions in utility costs and promoting eco-friendly living.
Modern Upgrades & Move-in Ready Condition: Boasting modern upgrades such as gleaming tile floors, updated bathrooms, and a bright, open layout, the home is presented in a desirable move-in ready state.
No Homeowners Association (HOA): The absence of an HOA is a significant advantage, eliminating recurring fees and providing homeowners with greater autonomy over their property.
Enhanced Outdoor Entertainment Space: An expansive hardscaped backyard with a large patio offers a low-maintenance and versatile area, perfect for entertaining or outdoor relaxation.
Spacious and Functional Interior: The home provides spacious bedrooms and a bright, open layout, contributing to comfortable and practical living spaces.
Cons
Limited Green Space in Backyard: The backyard is entirely hardscaped, which, while low-maintenance, may not appeal to buyers seeking traditional lawn areas or gardening opportunities.
Potential for Older Core Systems: Built in 1978, and despite cosmetic and energy-efficient upgrades, there is no explicit mention of updates to major core systems (e.g., HVAC, plumbing, electrical), which could lead to future maintenance concerns.
Absence of Scenic Views: The property details explicitly state 'View: None,' which may be a drawback for buyers prioritizing scenic or panoramic vistas from their home.

