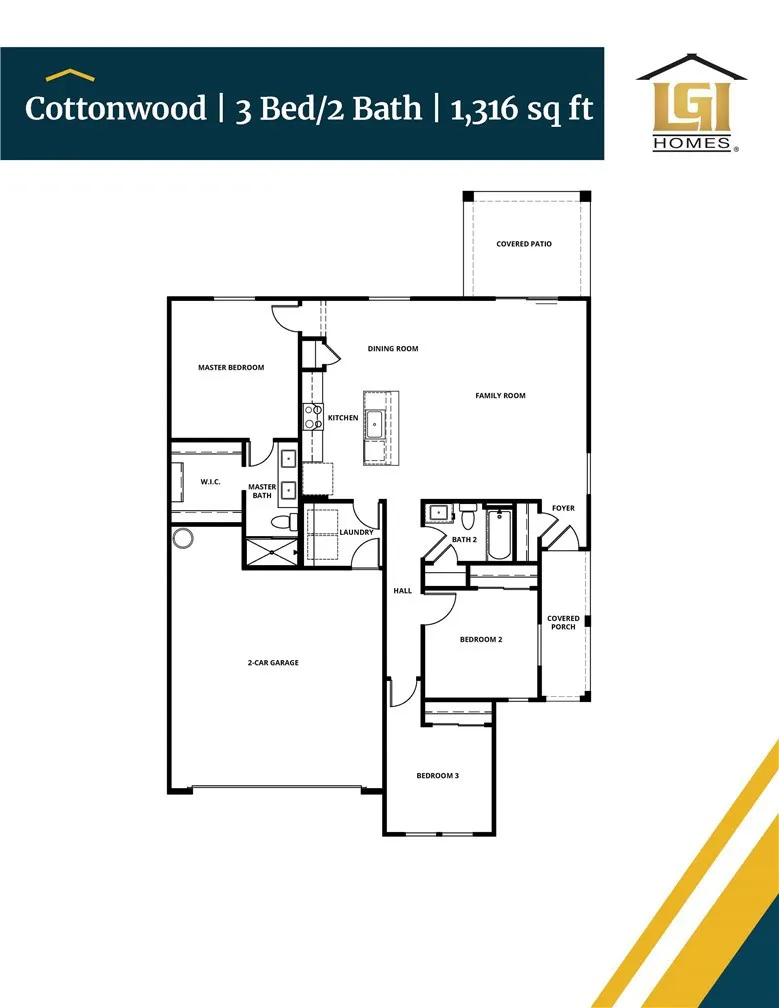3075 Desiree Lane, San Jacinto, California 92582, San Jacinto, - bed, bath

About this home
The Cottonwood floor plan presents a thoughtfully designed single-story home that effortlessly combines functionality with style. Featuring three spacious bedrooms, this floorplan is ideal for both comfortable living and entertaining. The open layout enhances the sense of space, with the kitchen seamlessly flowing into the family and dining areas, creating a harmonious and inclusive environment. The kitchen boasts modern stainless-steel appliances and elegant plank flooring, offering both practicality and sophistication. A covered porch and patio extend the living space outdoors, perfect for relaxation or social gatherings. The master bathroom is a luxurious retreat, highlighted by a dual sink vanity and a sleek step-in shower. For added convenience, the secondary bathroom includes a versatile tub/shower combination. The dedicated laundry room further enhances the home's efficiency and convenience.
Price History
| Subject | Average Home | Neighbourhood Ranking (126 Listings) | |
|---|---|---|---|
| Beds | 3 | 4 | 40% |
| Baths | 2 | 3 | 47% |
| Square foot | 1,316 | 1,958 | 12% |
| Lot Size | 6,497 | 7,405 | 13% |
| Price | $505K | $516K | 35% |
| Price per square foot | $384 | $262 | 98% |
| Built year | 2025 | 2018 | 68% |
| HOA | |||
| Days on market | 126 | 169 | 33% |
