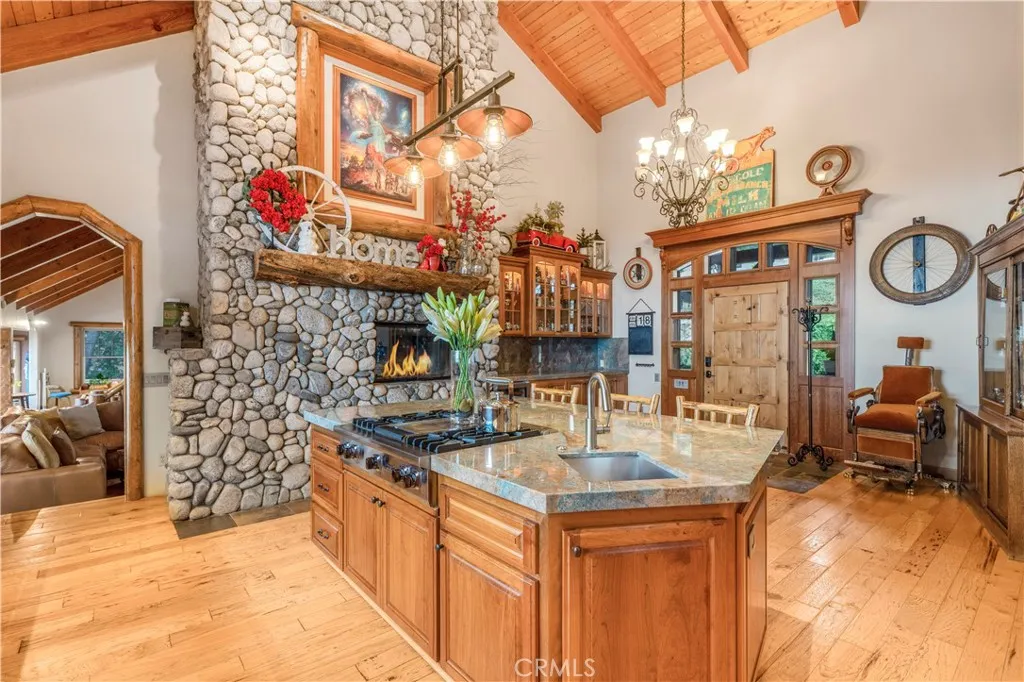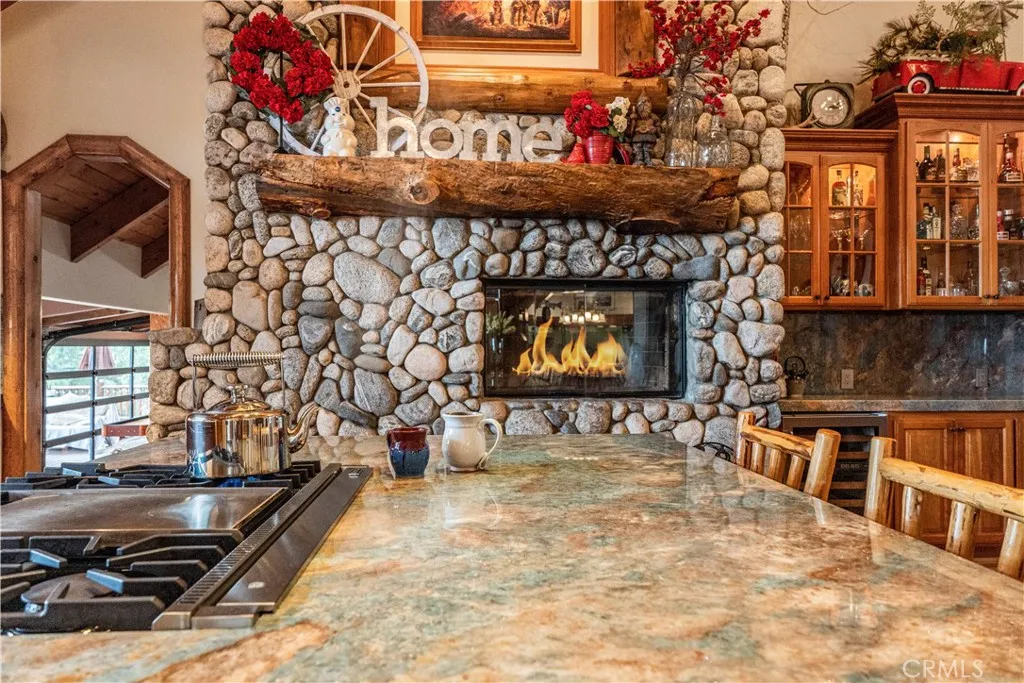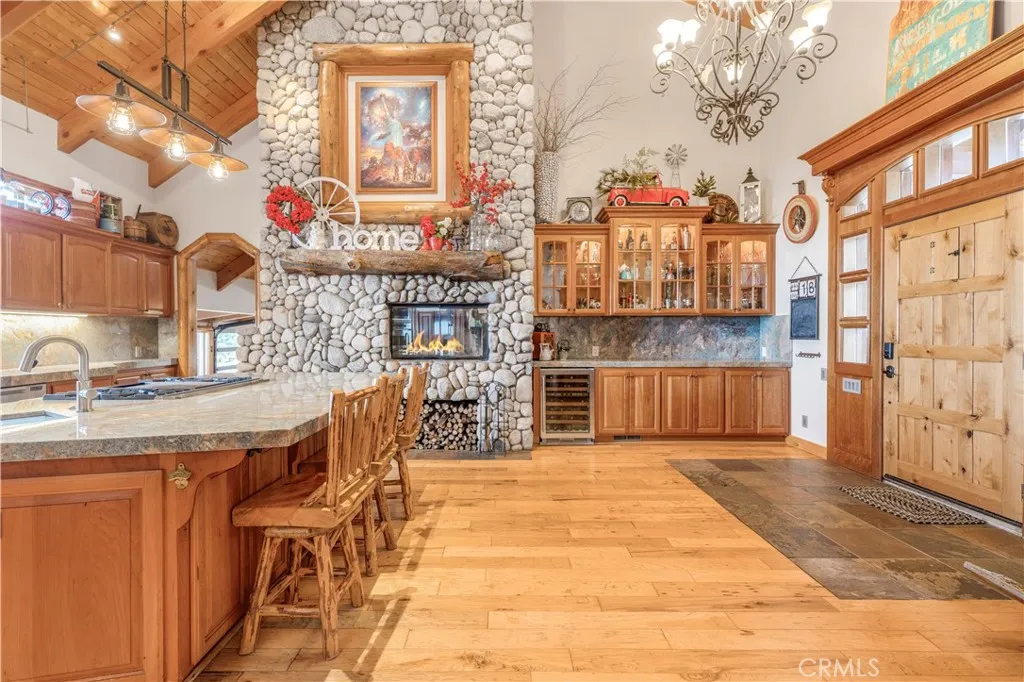30757 Knoll View Drive, Running Springs, California 92382, Running Springs, - bed, bath

About this home
At the end of a private drive where the air turns crisp & the forest seems to stand still, Knoll View Ranch stretches across approximately 7 secluded acres of pristine alpine landscape. This rare legacy estate is a masterwork of natural materials & timeless design, offering a lifestyle defined by beauty, peace, & permanence. Wrapped in hand-laid slate stone with a Presidential roof & copper detailing, the home’s architecture is as enduring as the land it rests upon. Over 3,000 sq ft of Trex decking seamlessly connects the indoors to the outdoors, framing panoramic ridgeline views that transform with each season mornings filled with soft birdsong, evenings drenched in golden light drifting through the pines. Inside, craftsmanship is evident in every detail. Rich hardwood floors maple, hickory & white oak flow throughout. Solid cherry cabinetry, alder doors, tongue-and-groove ceilings, & hand-finished touches add warmth & timeless character. The chef’s kitchen combines elegance with function, appointed with slab granite counters, Sub-Zero refrigeration, & custom cabinetry designed to last for generations. Just steps away, the great room showcases a dramatic floor-to-ceiling river rock fireplace, creating a space as inviting as it is impressive. A luminous bonus living room with walls of windows offers a sunlit retreat for reading, gathering, or simply soaking in the mountain views. The primary suite occupies its own private wing, complete with a secluded deck framing panoramic vistas for the perfect wellness escape. Beyond the primary, this home features an ensuite main level bedroom plus an additional three spacious bedrooms & two more baths five bedrooms in total along with lounges & adaptable bonus rooms perfect for multigenerational living, guest accommodations, or work-from-home needs. With too much customization to even list, this is truly a property you must experience in person. Outdoors, the estate offers expansive indoor/outdoor organic vegetable growing spaces, garden zones, a private motorcycle garage, ample flat land, & abundant parking combining practicality with a tranquil setting. Though it feels a world apart, this sanctuary is just minutes from Lake Arrowhead, Snow Valley, & Hwy 330, placing year-round recreation within easy reach. Future potential includes plans for an additional dwelling unit, pickleball court, & basketball court, available for completion at an additional cost.
Price History
| Subject | Average Home | Neighbourhood Ranking (87 Listings) | |
|---|---|---|---|
| Beds | 5 | 3 | 94% |
| Baths | 4 | 2 | 94% |
| Square foot | 3,721 | 1,201 | 95% |
| Lot Size | 327,571 | 7,200 | 99% |
| Price | $1.8M | $360K | 99% |
| Price per square foot | $483 | $291 | 98% |
| Built year | 1962 | 9860986 | 27% |
| HOA | |||
| Days on market | 90 | 184 | 14% |

