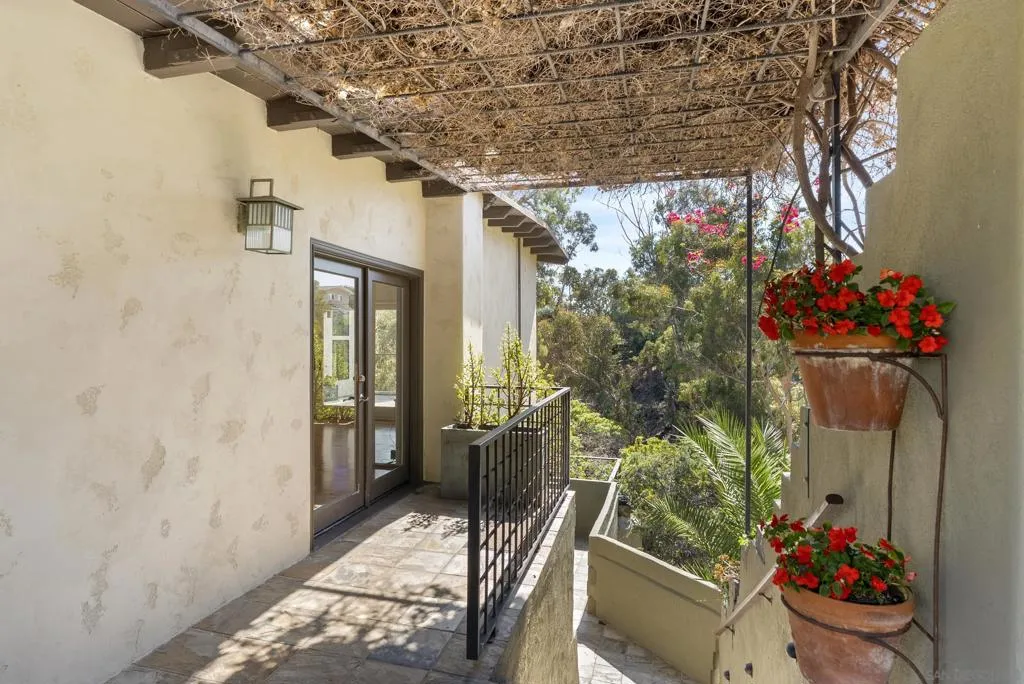3078 Quince St., San Diego, California 92104, San Diego, - bed, bath

About this home
This is a really special and unique canyon home offering exceptional privacy and livability, located on the edge of Switzer Canyon in North Park. There is a magical quality as you walk through the entry gate into a private, walled courtyard. The great room is an open-concept design which blends dining area, casual living room with a fireplace, and sliding doors opening to a spacious deck facing the canyon. This room flows seamlessly into another sitting room, also with sliding doors opening to the courtyard. The courtyard features an outdoor built-in BBQ, fridge, and sink, making a wonderful entertaining space. This 3-bedroom, 2-bath residence includes two bedrooms on the main floor sharing a bath, while the spacious primary bedroom and bath occupy the lower level for added seclusion. There is an additional bonus space room in the lower level. Three expansive decks face the canyon, including one with an outdoor garden room, gas fireplace, and fountain—perfect for soaking in the serene setting. The home has newer heating and air conditioning, solar panels, vaulted ceiling in the living room, hardwood floors in many rooms, and canyon views from many rooms. Indoor/outdoor living at its best!
Nearby schools
Price History
| Subject | Average Home | Neighbourhood Ranking (65 Listings) | |
|---|---|---|---|
| Beds | 3 | 3 | 50% |
| Baths | 2 | 2 | 50% |
| Square foot | 2,346 | 1,070 | 94% |
| Lot Size | 9,126 | 5,030 | 77% |
| Price | $1.75M | $1.13M | 88% |
| Price per square foot | $746 | $1,043.5 | 9% |
| Built year | 1953 | 9660967 | 79% |
| HOA | |||
| Days on market | 49 | 158 | 8% |

