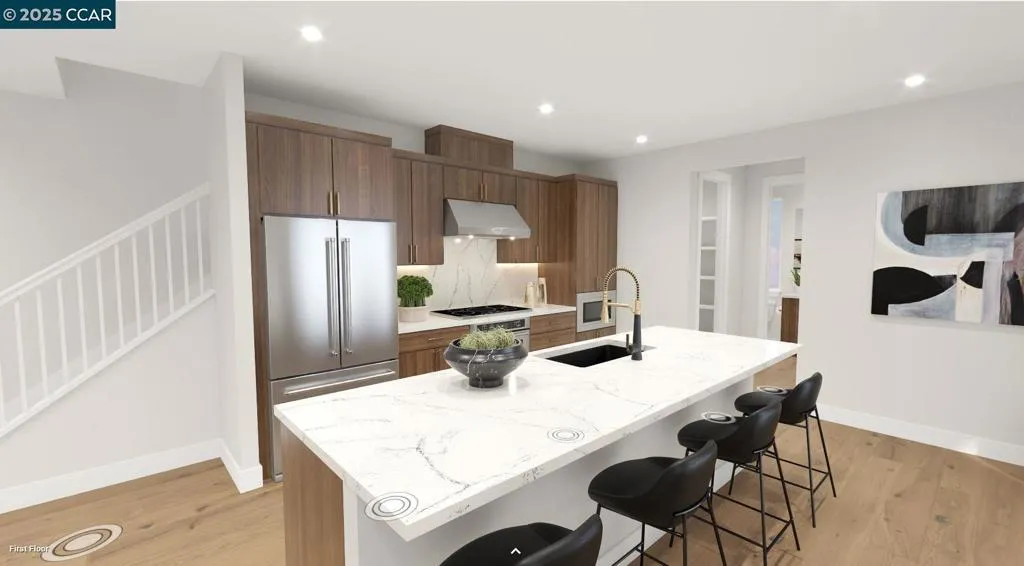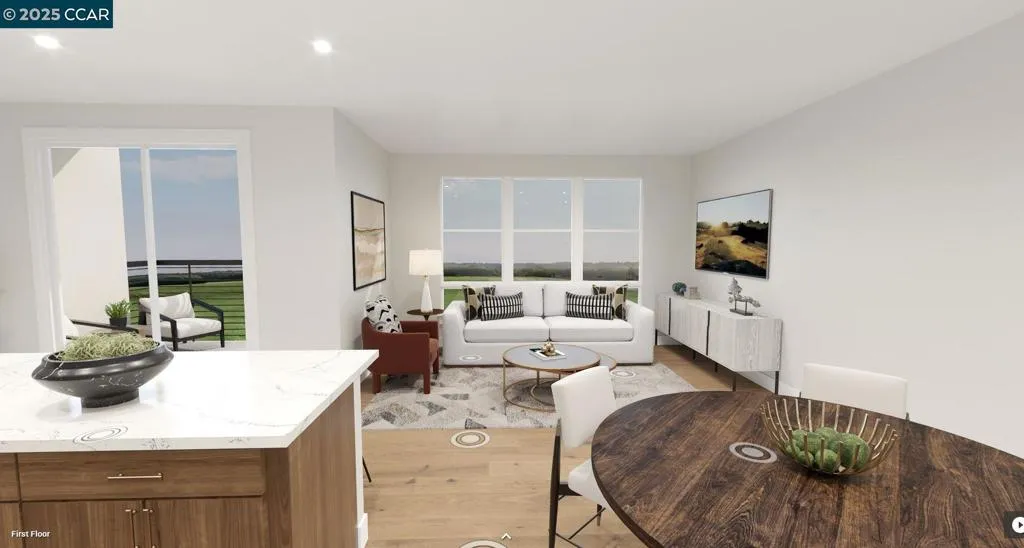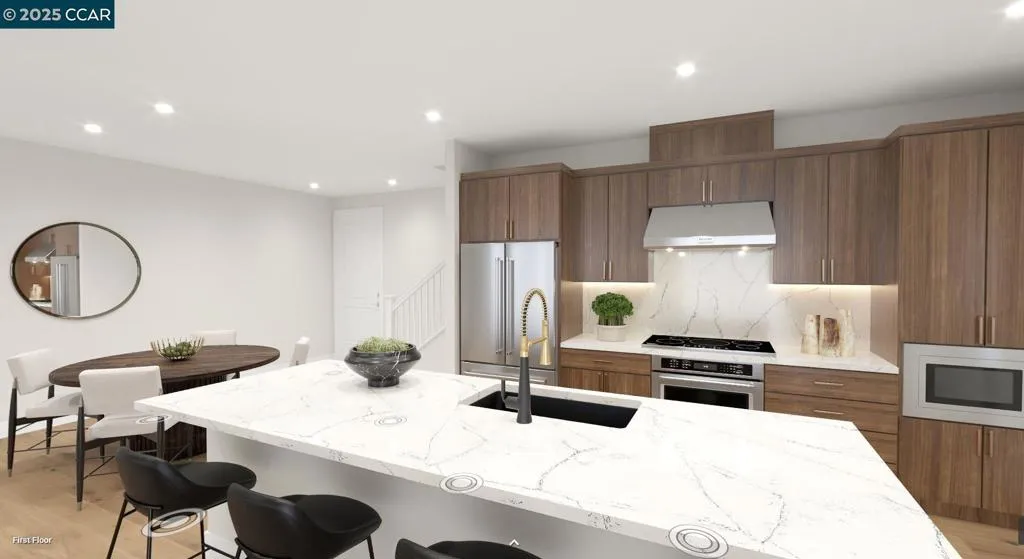3079 El Camino Real 202, Santa Clara, California 95051, Santa Clara, - bed, bath

About this home
Live in the heart of everything at 3131 Camino, where modern new Urban Villa intertwine with lush green space in vibrant Santa Clara. At this Penthouse an inviting entry opens into a casual dining area and a bright great room. Gourmet kitchen features a center island, breakfast bar, ample counter and cabinet space, and a walk-in pantry. Covered deck expands opportunities for relaxing and entertaining. Full hall bath and a secondary bedroom complete the first floor. Second floor reveals a versatile loft, a secondary bedroom with a walk-in closet, full hall bath. Primary bedroom is a restful retreat featuring a walk-in closet and a lovely bath with a dual-sink vanity, a luxe shower with seat, and a private water closet. Other highlights include bedroom-level laundry, 2-car private garage, and extra storage throughout. Walk to stores, diverse restaurants and take advantage of public transportation. Close to Silicon Valley's exciting outdoor recreation, and a wonderful setting for a well-rounded lifestyle. Located near Santa Row, Westfield Valley Fair Mall, Stanford Shopping Center and Main Street Cupertino. Close to Lawrence Caltrain and convenience accessibility to SF Bay Area. (Photos for marketing only) Move-in late 2026. You still have time to personalize your home.
Price History
| Subject | Average Home | Neighbourhood Ranking (31 Listings) | |
|---|---|---|---|
| Beds | 3 | 2 | 84% |
| Baths | 3 | 2 | 81% |
| Square foot | 1,625 | 983 | 94% |
| Lot Size | 0 | 0 | |
| Price | $1.5M | $630K | 94% |
| Price per square foot | $926 | $644 | 97% |
| Built year | 2025 | 9855986 | 100% |
| HOA | $629 | $621 | 53% |
| Days on market | 109 | 201 | 28% |

