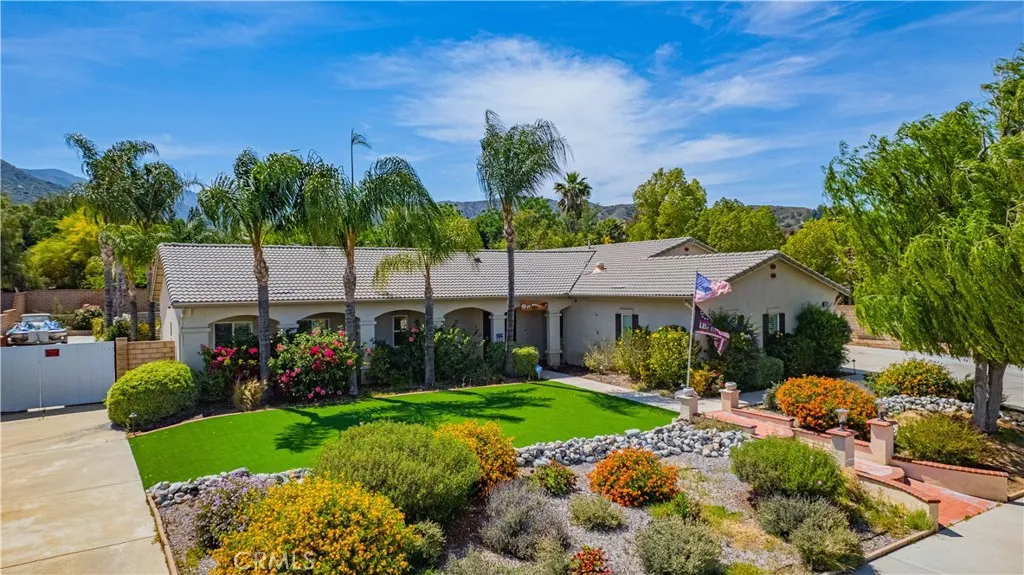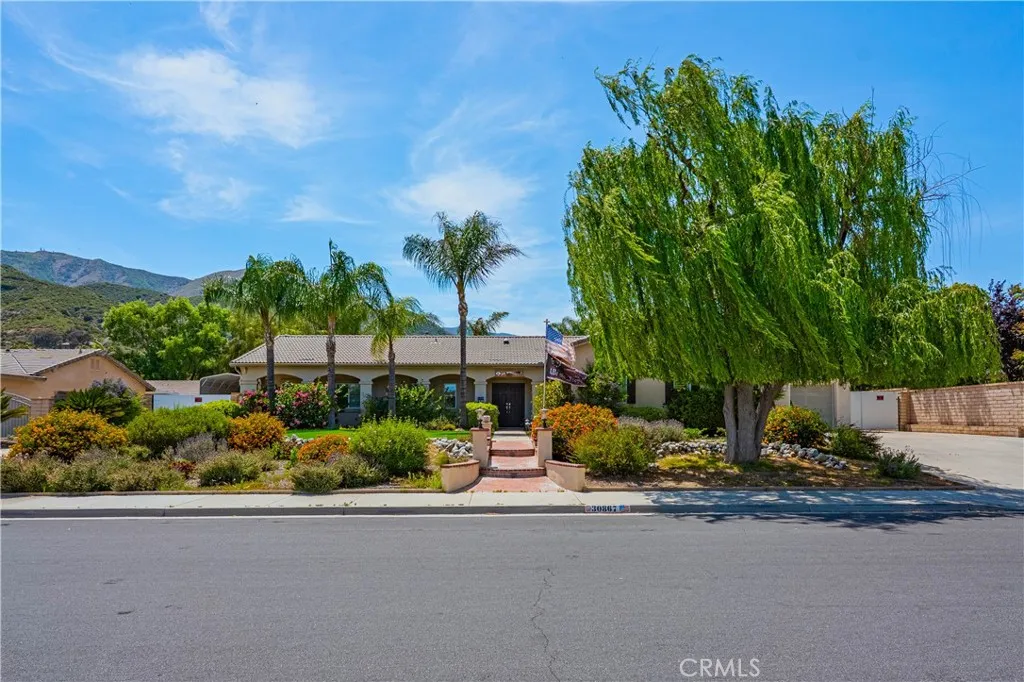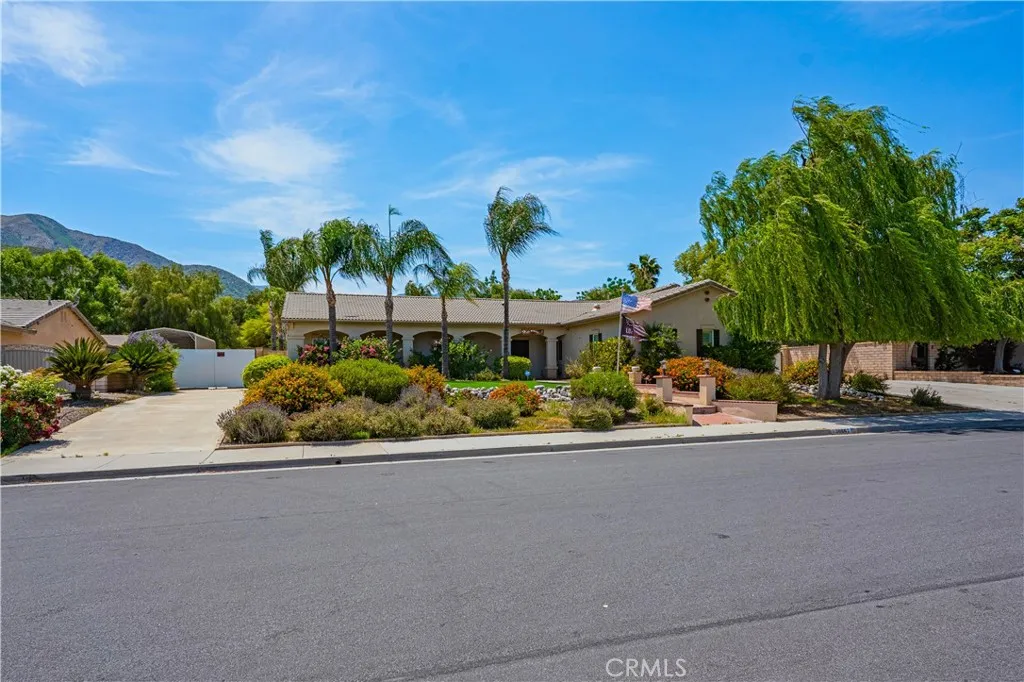30867 Via Bonica, Lake Elsinore, California 92530, Lake Elsinore, - bed, bath

About this home
MOTIVATED SELLERS-BRING AN OFFER! Welcome to your dream single-story solar ranch home in sought-after "Rancho La Laguna" community of Lake Elsinore! This spacious 5-bedroom, 3-bathroom residence offers 3,237 sq ft of living space on an expansive 0.47-acre lot. Step inside through the grand front entry to a formal tiled foyer that opens into a versatile living room area, currently set up as a game room, and a formal dining room. A beautifully designed chef’s kitchen with abundant maple colored cabinetry, granite countertops, a 5-burner stove with microwave, electric oven, and a granite-topped island with high-top seating. The island is a great focal gathering place and is also equipped with a sink, dishwasher, generous storage space, butler's pantry with a walk-in pantry too! The open-concept layout flows seamlessly into the spacious great room, anchored by a cozy fireplace and flooded with natural light through windows adorned in classic plantation shutters and a sliding glass door to the backyard. Enjoy your park-like yard views from the Alumawood patio, Jacuzzi, and backyard entertaining area. This low-maintenance astroturf backyard retreat showcases pristine astroturf, vibrant planters and mature trees The layout is ideal, featuring a private primary suite east wing with a spa-like en-suite bathroom—complete with a soaking tub, walk-in shower, dual vanities, and 2 walk-in closets with built-ins and mirrored doors. The secondary bedrooms are thoughtfully positioned on a separate wing away from the primary suite on the west wing, for added privacy. The laundry room with a farm sink and tons of built-in cupboards is conveniently located inside the house. A separate metal, free-standing structure in the backyard was originally designed as an ADU. Although currently unpermitted and previously decommissioned, it presents a valuable opportunity for expansion. One of the 2 garages has been tastefully finished with plantation shutters and overhead lighting, making it an ideal candidate for conversion into a guest suite, office, or permitted ADU. The other 2-car garage boasts a Tesla charging station. The property features 2 extra-long gated 48 feet long driveways on each side of the home, and a covered RV parking area complete with RV 110 stand and water connection. Energy-efficient 36 solar panels. This home truly has it all: location, solar, RV parking and ADU possibility. Current VA assumable loan is at 3.25%. Restrictions apply.
Price History
| Subject | Average Home | Neighbourhood Ranking (308 Listings) | |
|---|---|---|---|
| Beds | 5 | 3 | 89% |
| Baths | 3 | 2 | 54% |
| Square foot | 3,237 | 1,834 | 98% |
| Lot Size | 20,473 | 7,405 | 93% |
| Price | $890K | $584K | 97% |
| Price per square foot | $275 | $325 | 26% |
| Built year | 2003 | 2005 | 46% |
| HOA | $30 | 0% | |
| Days on market | 167 | 191 | 39% |

