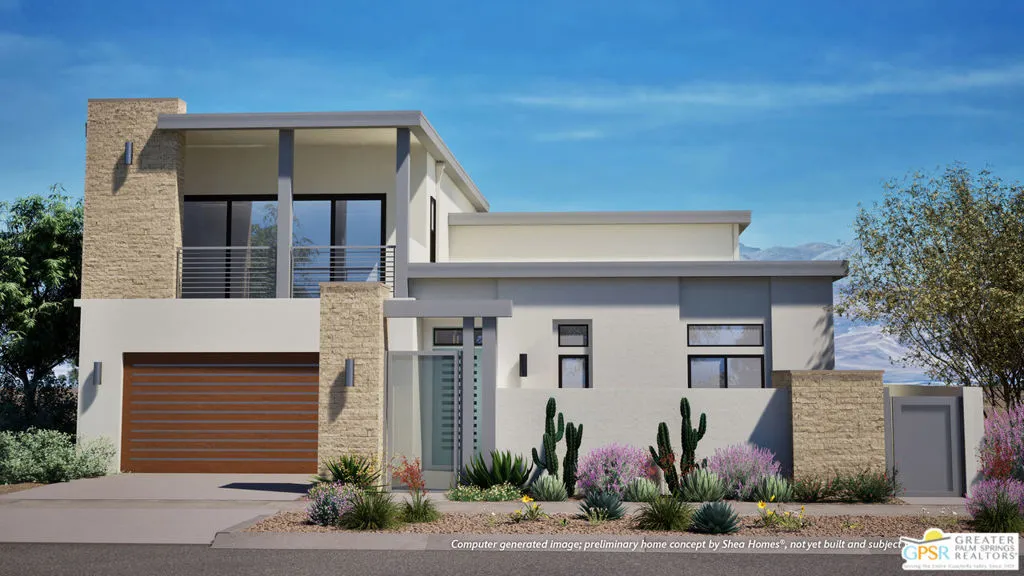31 Sea Holly Road, Rancho Mirage, California 92270, Rancho Mirage, - bed, bath

About this home
Discover your creative oasis at Cotino, the first Storyliving by Disney community. Enjoy breathtaking mountain views, charming parks and much more in this breathtaking locale. Cotino community welcomes you to experience life with the Disney touch and make your next chapter the best one yet. Being built by Shea Homes as a part of the Grand collection at Cotino community the Aerion home design is a 3-bedroom, 3.5-bathroom home, that is approximately 3,393 square feet. This design boasts a stunning Aspiron exterior elevation with a private front courtyard and dramatic two-story great room that opens to a covered outdoor living area. The main-level primary bedroom suite features a spacious bathroom, 2 walk-in closets, and a private outdoor living space. The first floor also features a secondary bedroom with attached full bathroom and a flex space, perfect for a den or sitting area. The second floor features an additional bedroom with full bathroom and a flex space that opens to a covered balcony - great for entertaining. Shea Homes offers an impressive list of included features, and in addition, homebuyers may choose to visit the design center to select additional upgrades. This home is listed as a new build (to be constructed); purchase price reflects the price of completed base home and lot. No guarantee is made that the features depicted or described will be built, or if built, will be in the same location or the same type, size or nature depicted or described. Builder reserves the right to change or discontinue plans without notice. Dimensions and square footages are approximate. Features shown may not be included in the base home and may be options or upgrades to be selected separately at an additional cost. Select home sites may be subject to a lot premium. Membership in the Artisan Club at Cotino community is voluntary and separate, and is subject to terms, conditions and fees. Residential community is Disney branded and managed, developed by DMB Development with homes built and sold by third-party builders.
Price History
| Subject | Average Home | Neighbourhood Ranking (250 Listings) | |
|---|---|---|---|
| Beds | 3 | 3 | 50% |
| Baths | 4 | 3 | 52% |
| Square foot | 3,393 | 2,969 | 67% |
| Lot Size | 8,102 | 10,454 | 31% |
| Price | $2.29M | $1.12M | 80% |
| Price per square foot | $675 | $414 | 87% |
| Built year | 2025 | 2000 | 94% |
| HOA | $600 | $1,720 | 12% |
| Days on market | 230 | 194 | 69% |

