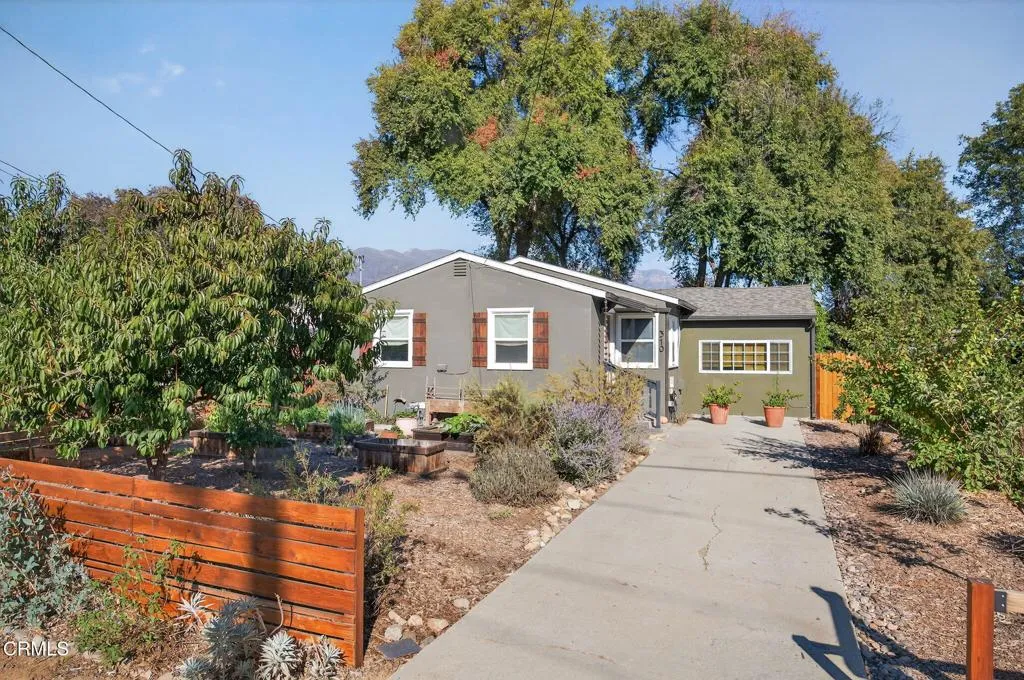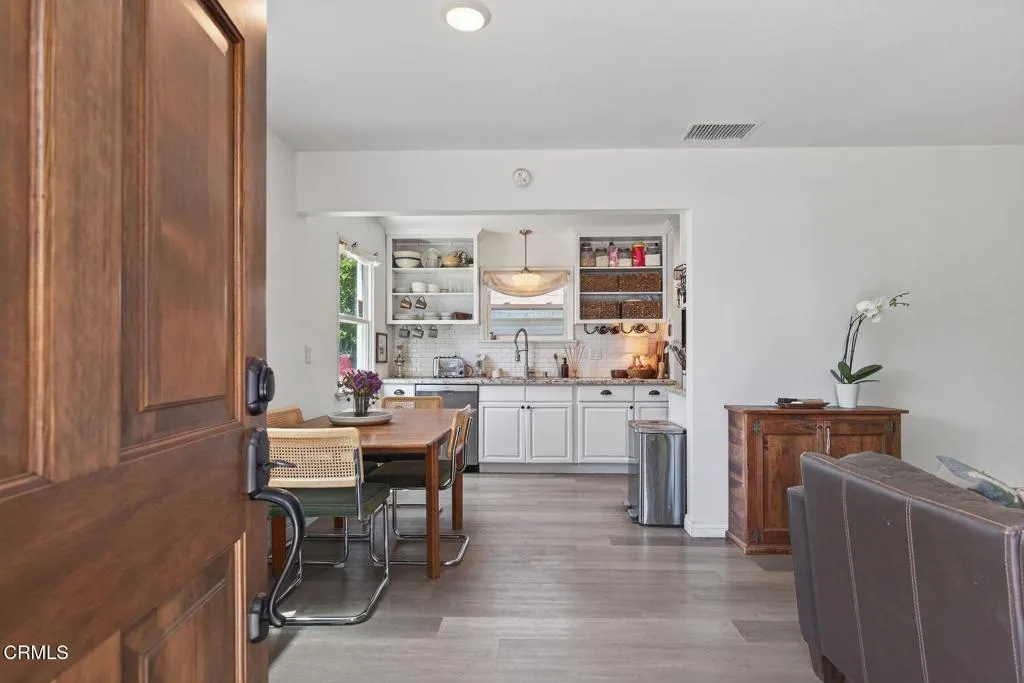310 N Fulton Street, Ojai, California 93023, Ojai, - bed, bath

About this home
Located in the heart of Ojai Village, this beautifully maintained Ojai home for sale includes a detached ADU (Accessory Dwelling Unit)--perfect for rental income, multi-generational living, or guest use. The main house offers three bedrooms, a remodeled bathroom, and a bright open-concept kitchen with granite countertops and stainless steel appliances. A welcoming living room with built-in bookcases, dual-pane windows, and central heating and air conditioning ensure everyday comfort and energy efficiency.The private ADU features its own bedroom, bathroom, kitchen, and living area, offering versatile living options or income potential. Outdoor highlights include a large front garden with raised vegetable beds, a spacious backyard with fire pit, patio shaded by a mature tree, and Topa Topa mountain views. Additional upgrades include an EV charger, heating and cooling system, and chicken coop for a sustainable lifestyle. Just steps from The Dutchess, Ojai Coffee Roasters, Libbey Park, and the Ojai Farmers' Market, this property blends village living, investment opportunity, and eco-friendly design in one of Ojai's downtown area.
Price History
| Subject | Average Home | Neighbourhood Ranking (84 Listings) | |
|---|---|---|---|
| Beds | 4 | 3 | 74% |
| Baths | 2 | 2 | 50% |
| Square foot | 1,500 | 1,517 | 48% |
| Lot Size | 7,405 | 10,890 | 25% |
| Price | $1.13M | $1.13M | 51% |
| Price per square foot | $753 | $756 | 49% |
| Built year | 1954 | 1963 | 32% |
| HOA | |||
| Days on market | 148 | 195 | 32% |

