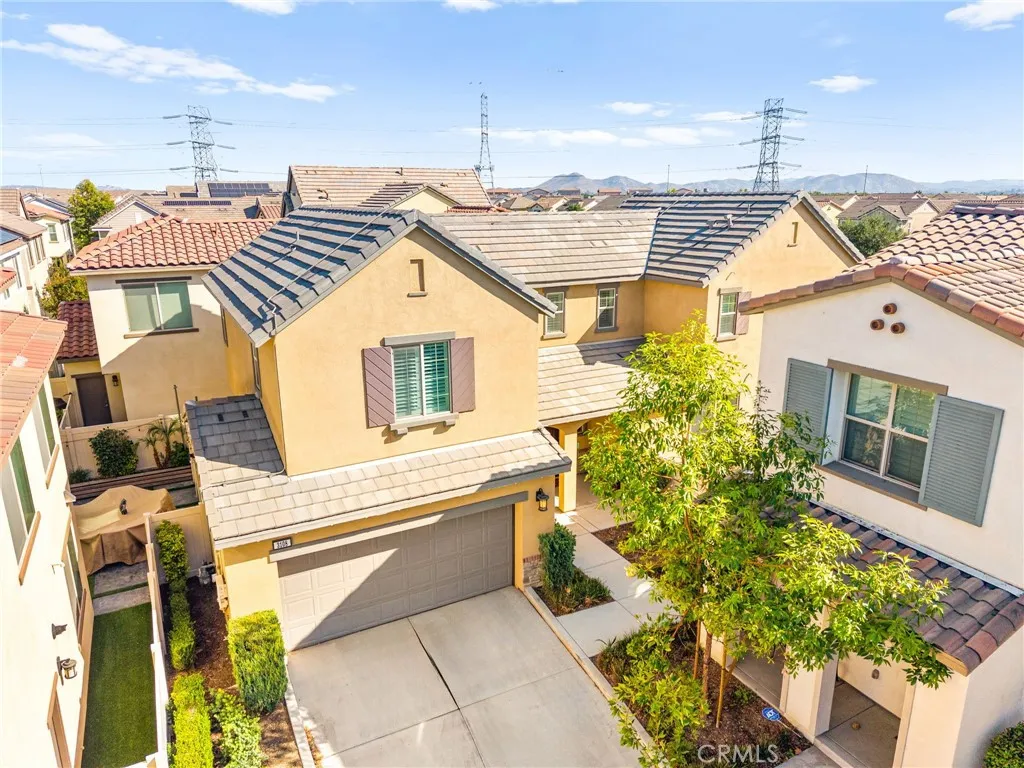3108 E Painted Crescent, Ontario, California 91762, Ontario, - bed, bath

About this home
Welcome to 3108 E Painted Crescent Street — where modern design meets everyday comfort in the heart of Ontario Ranch. Built in 2019, this beautifully upgraded 4-bedroom, 3-bath home (including a downstairs bedroom with a full bath) spans approximately 2,299 sq ft and sits within the highly sought-after Coventry at Park Place community. Step inside and experience 9-foot ceilings, an open-concept layout, and abundant natural light that make every room feel bright and spacious. The gourmet kitchen is the centerpiece of the home — featuring a large island, quartz countertops, premium cabinetry, and a perfect flow into the dining and living areas for entertaining or family time. Upstairs, the primary suite offers a serene retreat with dual vanities, a walk-in closet, and designer finishes. A versatile loft area adds bonus living space ideal for a home office, gym, or media room. Energy efficiency meets modern convenience with a Tesla solar lease, QuietCool whole-house fan, radiant barrier roof sheathing, and smart-home features that keep your bills low and your comfort high. Enjoy resort-style living at The Parkhouse, featuring exclusive amenities such as pools, spa, fitness center, BBQ and picnic areas, playgrounds, and even a dog park — all just steps from your front door. Located minutes from shopping, dining, top-rated schools, and quick freeway access to the 15, 60, and 71, this home combines comfort, community, and convenience in one beautiful package. Bills stay low, vibes stay high — welcome home to Painted Crescent.
Nearby schools
Price History
| Subject | Average Home | Neighbourhood Ranking (109 Listings) | |
|---|---|---|---|
| Beds | 4 | 4 | 50% |
| Baths | 3 | 3 | 50% |
| Square foot | 2,299 | 1,842 | 65% |
| Lot Size | 999 | 7,200 | 1% |
| Price | $749K | $768K | 46% |
| Price per square foot | $326 | $417 | 25% |
| Built year | 2019 | 9885989 | 93% |
| HOA | $172 | 1% | |
| Days on market | 8 | 159 | 1% |

