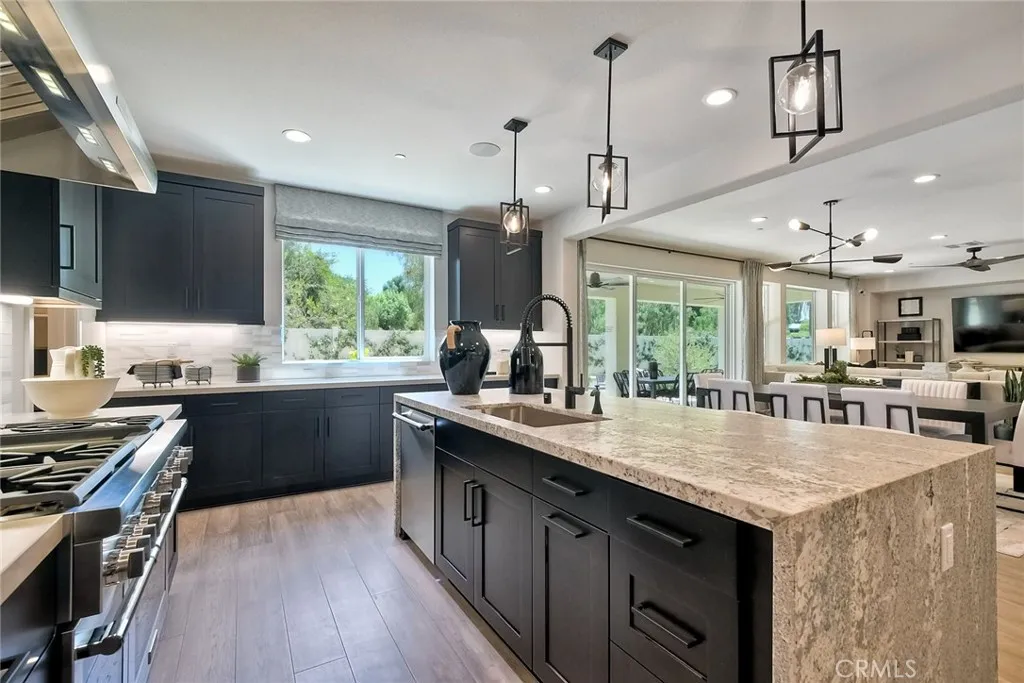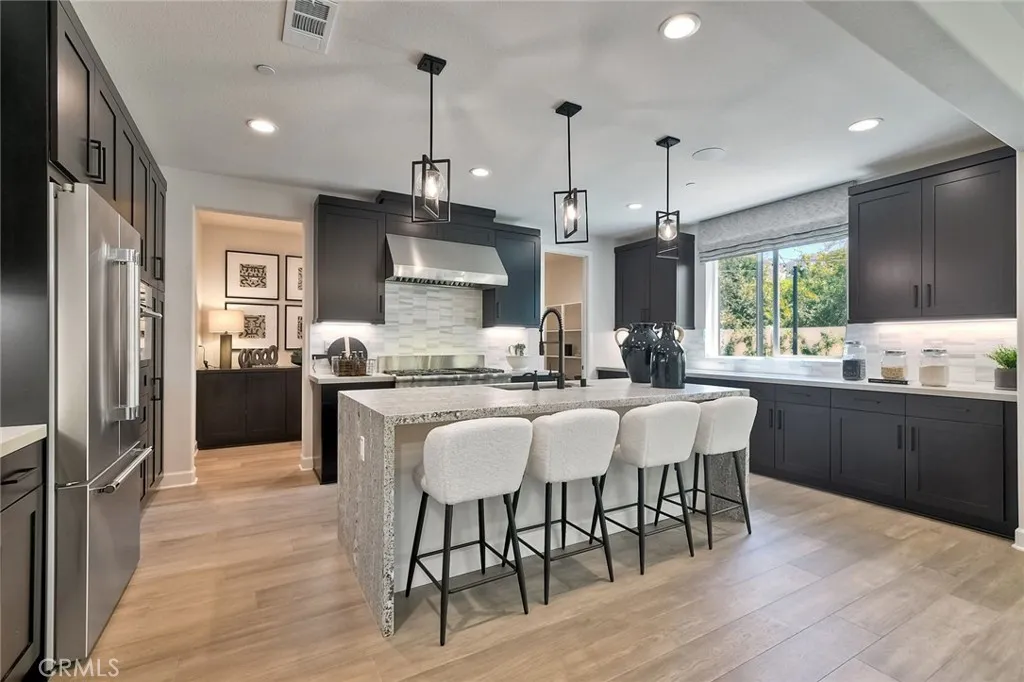3112 Orchard Glen, Escondido, California 92026, Escondido, - bed, bath

About this home
Build a brand new home with a Energy Ready Home Builder! This impressive home can be designed to suit your lifestyle. The floorplan includes 4 bedrooms with a 3 car garage, but you can also choose to build it with up to 6 bedrooms and a 2 car garage. Enter this gorgeous home with a wow moment - with an open 2 story foyer. Having a flexible and separate work space at your entry allows for focus and balance. Continue into your spacious Great Room, Dining, and Kitchen space that opens to your 30' covered patio, perfect for entertaining and enjoying the So Cal climate. Option a cozy fireplace in your Great Room to complete the mood. Your Kitchen includes a 5 Burner Gas Cooktop with a 36” Vent Hood, Built in Microwave, Double Ovens, and Dishwasher. Up your chef skills with a Thermador 48” Professional Range and a 48” Vent Hood to match. When it comes to Cabinetry, you have some options! Included is a clean white cabinet with soft close and under cabinet lighting to complete the look. Options for glass doors, rollouts, and a variety of woods and colors are available including the ability to “2 tone” your island cabinetry for some interesting contrast. The included counters are quartz with interesting colors options. Retreat to your Primary Suite that where you can choose a large shower space or a soaking tub and shower, at no additional cost. Primary Suite shower comes complete with estone walls and tiled floors with Kohler free standing tub. Tons of space in your Primary walk in closet with lots of room for your complete wardrobe. Three secondary bedrooms are spacious with lots of light near the front of this expansive home. In addition to the lovely included features and the thoughtful use of space, Beazer is proud to offer Net Zero Ready Homes at our Wohlford Estates Community, certified by the US Department of Energy and designed to be 40-50% more efficient than a typical new home. Save hundreds of dollars per month and minimize your environmental impact. The cherry on top is this home’s Indoor Air Plus Designation qualifies for the coveted Department of Energy's Indoor Air Plus certification, with its air filtration system that reduces outside pollutants like dust, sand, mold and allergens to provide healthier living for you and your family. Home includes a 1 year fit and finish warranty, a 3 year plumbing warranty, and a 10 warranty on its structural integrity. PLEASE NOTE: Some Pictures are of model home.
Price History
| Subject | Average Home | Neighbourhood Ranking (200 Listings) | |
|---|---|---|---|
| Beds | 4 | 3 | 55% |
| Baths | 4 | 3 | 84% |
| Square foot | 3,486 | 2,083 | 89% |
| Lot Size | 13,157 | 11,326 | 57% |
| Price | $1.62M | $900K | 95% |
| Price per square foot | $465 | $469 | 48% |
| Built year | 2025 | 1989 | 92% |
| HOA | $367 | 0% | |
| Days on market | 318 | 154 | 92% |

