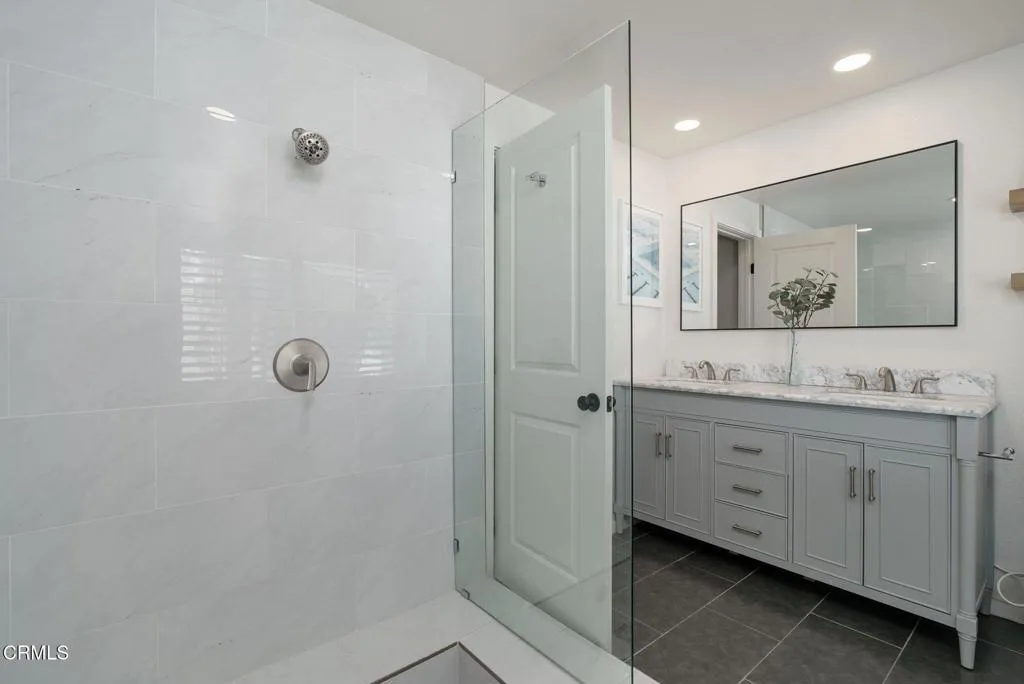3124 Grove Street, Ventura, California 93003, Ventura, - bed, bath

About this home
3124 Grove Street delivers sweeping views of the ocean and cityscape--stunning from sunrise to sunset. This thoughtfully updated home embraces a modern, open-concept layout with a flexible, multi-level floor plan designed for both daily living and effortless entertaining. The sleek kitchen showcases refined finishes, a striking stone backsplash, and abundant counter space that opens fluidly into the dining and living areas--each space framed by mesmerizing city lights.Step outside to discover a reimagined backyard retreat: enjoy the fire pit, cook al fresco in the built-in outdoor kitchen, unwind in the private sauna with an outdoor shower--all surrounded by nature and views. The secluded primary suite occupies its own level, with vaulted ceilings, scenic outlooks, a spa-like ensuite, and generous closet and vanity space.Additional upgrades include owned solar with a Tesla Powerwall, Tesla charger, and water softener system--bringing high-efficiency living to this serene coastal escape. Just moments from downtown Ventura, beaches, hiking, and top schools, this is more than a home--it's a hillside sanctuary.
Price History
| Subject | Average Home | Neighbourhood Ranking (126 Listings) | |
|---|---|---|---|
| Beds | 5 | 3 | 95% |
| Baths | 3 | 2 | 57% |
| Square foot | 3,263 | 1,609 | 95% |
| Lot Size | 8,712 | 7,070 | 74% |
| Price | $1.53M | $1M | 87% |
| Price per square foot | $470 | $623 | 9% |
| Built year | 1958 | 1964 | 36% |
| HOA | |||
| Days on market | 161 | 146 | 58% |

