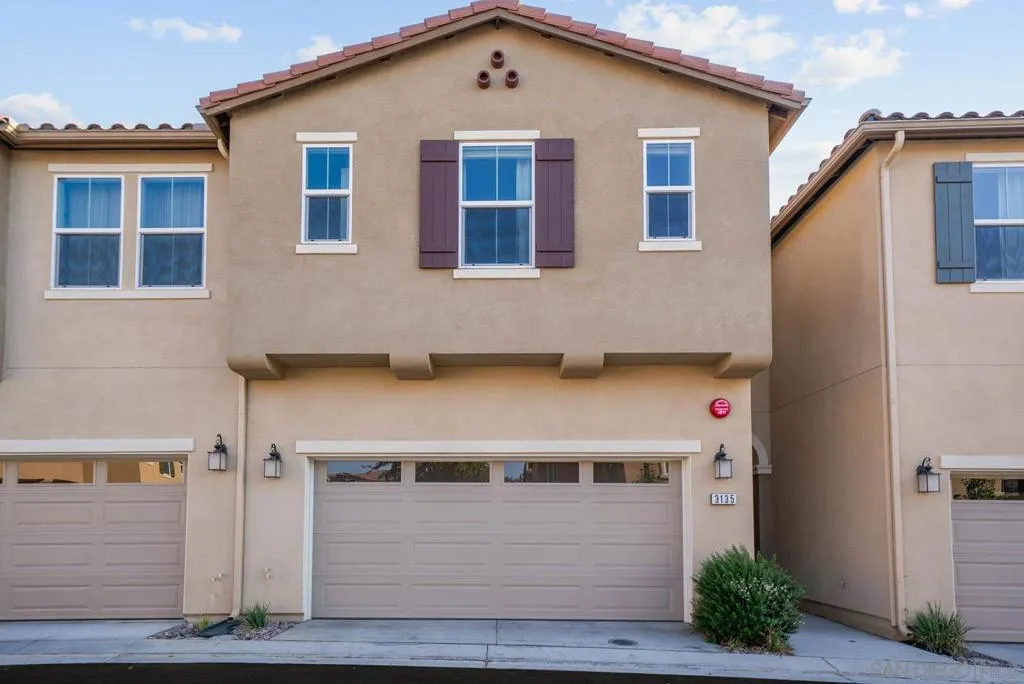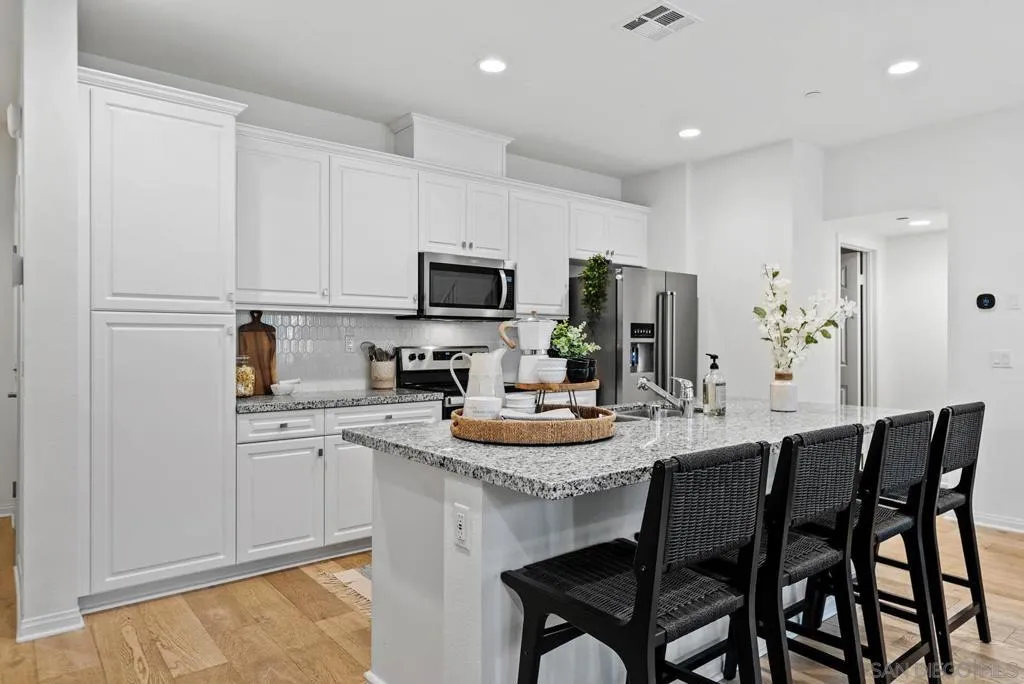3135 Linwood St, Vista, California 92081, Vista, - bed, bath

About this home
Welcome to your beautifully appointed former model home, perfectly nestled in one of Vista’s most desirable neighborhoods! Designed to impress and built with attention to every detail, this residence blends sophistication, warmth, and functionality. Step inside to discover luxury LVP flooring flowing through bright, open spaces filled with natural light. The kitchen showcases crisp white cabinetry, stainless steel appliances, and a clean, contemporary design that opens seamlessly into the living and dining areas—ideal for everyday living or entertaining. Upstairs, you’ll find three spacious bedrooms, including a serene primary suite featuring elegant tile work, a large walk-in shower, separate soaking tub, and a custom walk-in closet with built-in drawers and shelving for effortless organization. Additional highlights include paid-off solar panels, an EV charging system, a full-size laundry room, a garage with wall storage panels, and a low-maintenance patio with turf—perfect for relaxing or soaking up the sunshine. Located in a friendly community with its own park and playground, this home is also within walking distance of local schools and offers easy access to nearby freeways, making your daily commute a breeze. Welcome to your beautifully appointed former model home, perfectly nestled in one of Vista’s most desirable neighborhoods! Designed to impress and built with attention to every detail, this residence blends sophistication, warmth, and functionality. Step inside to discover luxury LVP flooring flowing through bright, open spaces filled with natural light. The kitchen showcases crisp white cabinetry, stainless steel appliances, and a clean, contemporary design that opens seamlessly into the living and dining areas—ideal for everyday living or entertaining. Upstairs, you’ll find three spacious bedrooms, including a serene primary suite featuring elegant tile work, a large walk-in shower, separate soaking tub, and a custom walk-in closet with built-in drawers and shelving for effortless organization. Additional highlights include paid-off solar panels, an EV charging system, a full-size laundry room, a garage with wall storage panels, and a low-maintenance patio with turf—perfect for relaxing or soaking up the sunshine. Located in a friendly community with its own park and playground, this home is also within walking distance of local schools and offers easy access to nearby freeways, making your daily commute a breeze.
Price History
| Subject | Average Home | Neighbourhood Ranking (8 Listings) | |
|---|---|---|---|
| Beds | 3 | 3 | 50% |
| Baths | 3 | 3 | 50% |
| Square foot | 1,679 | 1,518 | 56% |
| Lot Size | 0 | 0 | |
| Price | $760K | $745K | 56% |
| Price per square foot | $453 | $543 | 44% |
| Built year | 2023 | 1992 | 78% |
| HOA | $335 | $410 | 11% |
| Days on market | 27 | 183 | 11% |

