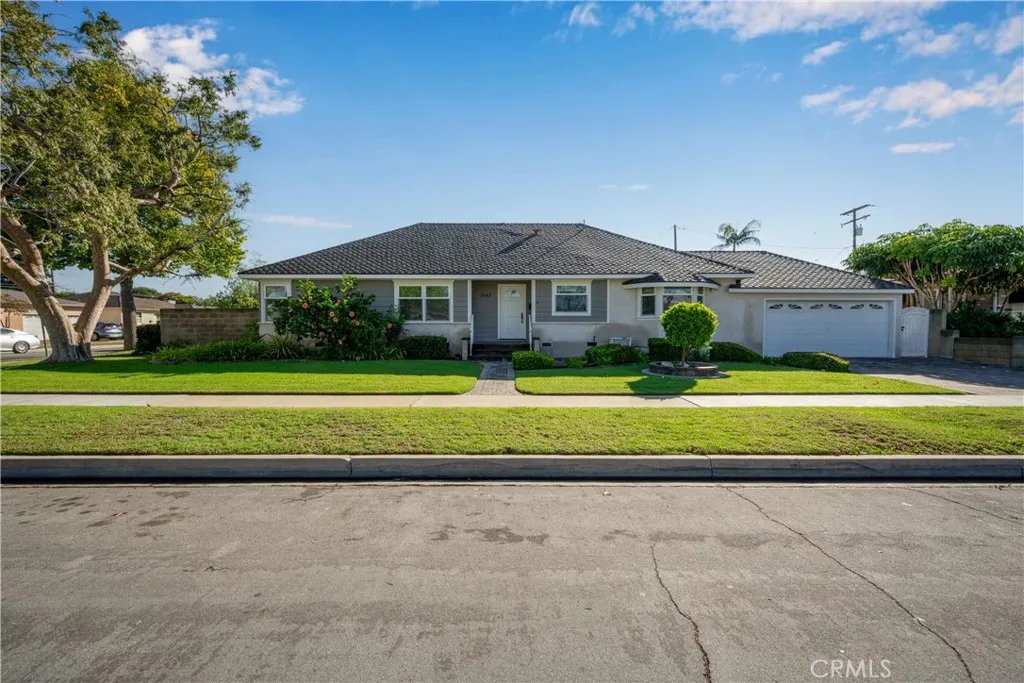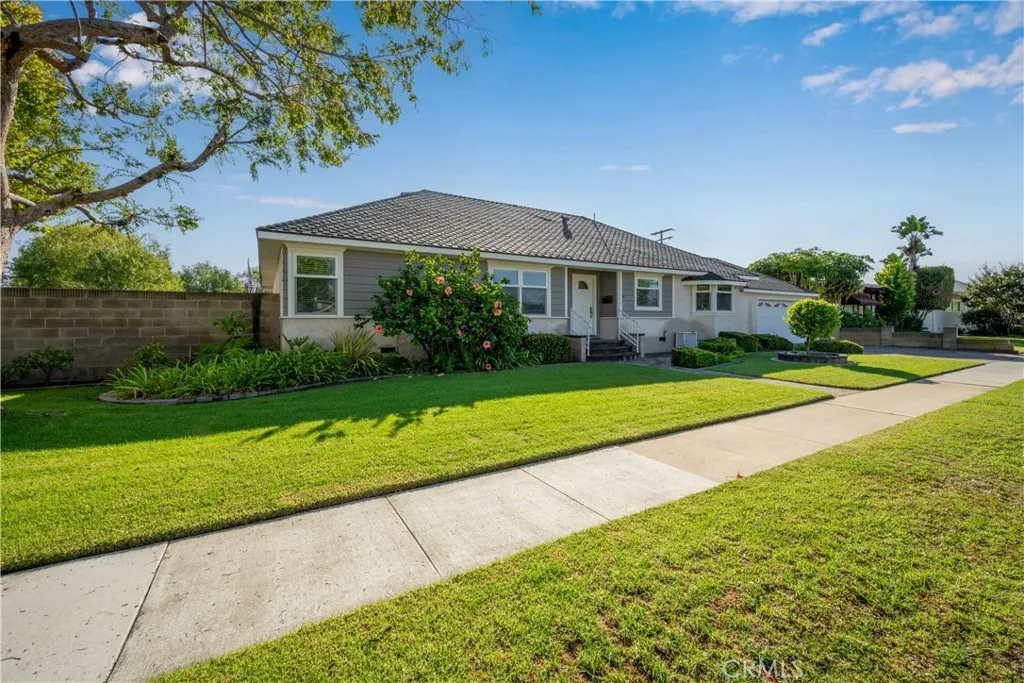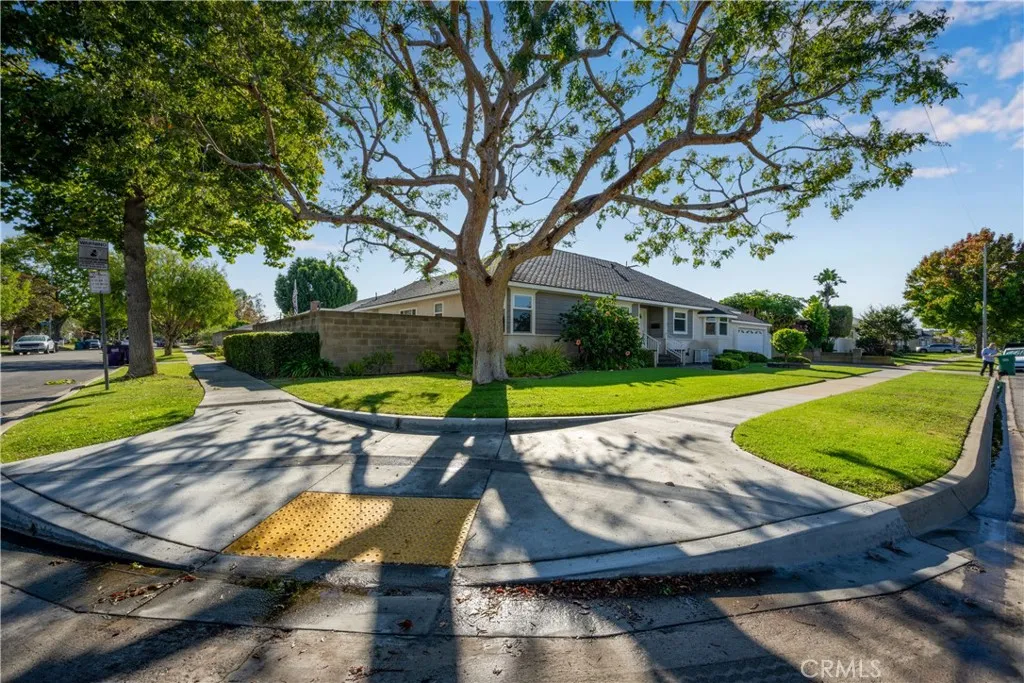3140 San Anseline, Long Beach, California 90808, Long Beach, - bed, bath

About this home
This beautiful remodeled South of Conant large corner lot home has great curb appeal with smooth cats eye stucco, cement board siding, paver walkway , front porch and driveway. Formal living room & dining area with lots of natural light. Updated open kitchen with Corian counter tops, Built-in appliances, lots of cabinet space with pullout drawers & bar top counter. Family room with fireplace, dining area & back yard and garage access. Large master bedroom with remodeled 3/4 bath with tiled vanity, shower & floor. 2 bedrooms with nice size closets with mirrored sliders. Engineered hardwood floors throughout. Private lush back yard with large patio area, separate side yard with possible boat or RV parking & block fence. 2 car attached garage with opener & direct house access, laundry hookups (Gas or 220). Central heating & a/c. Double pane windows & slider. Copper plumbing. All cast iron drain lines replace to main sewer line with High-Density Polyethylene plastic pipe.
Nearby schools
Price History
| Subject | Average Home | Neighbourhood Ranking (157 Listings) | |
|---|---|---|---|
| Beds | 3 | 3 | 50% |
| Baths | 2 | 2 | 50% |
| Square foot | 1,680 | 1,513 | 65% |
| Lot Size | 6,905 | 5,600 | 81% |
| Price | $1.15M | $1.07M | 59% |
| Price per square foot | $685 | $719 | 39% |
| Built year | 1951 | 9755976 | 51% |
| HOA | |||
| Days on market | 18 | 154 | 1% |

