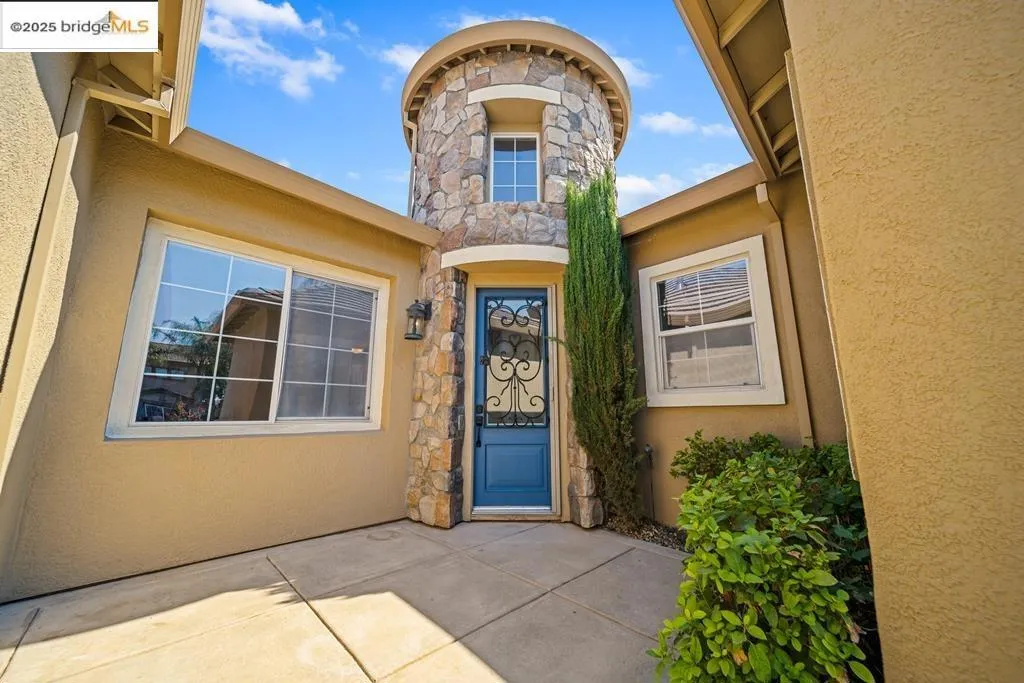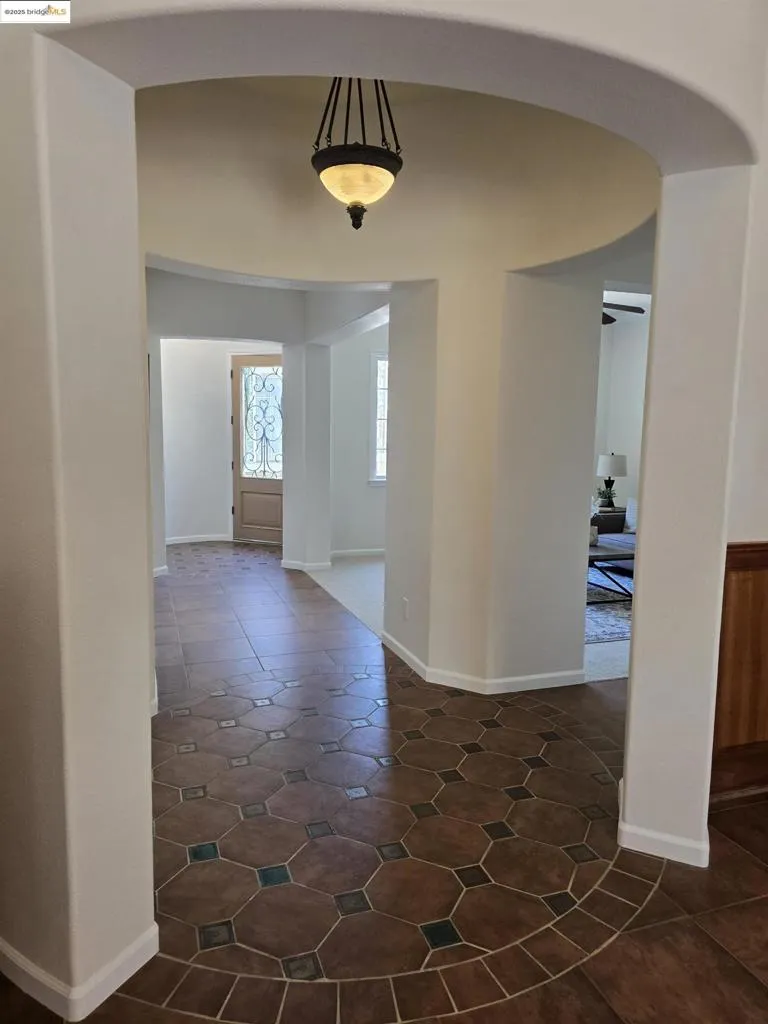3146 Castle Rock Loop, Discovery Bay, California 94505, Discovery Bay, - bed, bath

About this home
Welcome to this stunning single-story home in the gated Lakeshore community of Discovery Bay. With nearly 2,800 sq. ft. of living space, this home offers 3 bedrooms, an office, and a versatile bonus room. Fresh interior paint and brand-new carpet make it move-in ready. Step inside through the elegant circular foyer, which opens to the formal living and dining rooms, plus a bonus music room. The spacious family room features a cozy gas fireplace, while the large eat-in kitchen with an island and breakfast bar is perfect for gatherings and everyday living. The luxurious primary suite impresses with a coffered ceiling, gas fireplace, generous walk-in closet, and a spa-like bath featuring dual sinks, a jetted soaking tub, and a separate shower. Enjoy outdoor living in the beautifully landscaped backyard, complete with palm trees, a custom fountain with waterfall, extended deck, and cement patio—ideal for entertaining. Lakeshore offers resort-style amenities including 24-hour security, a pool, clubhouse, basketball and volleyball courts, walking trails, exercise stations, and BBQ areas. Timber Point Elementary is within walking distance, with nearby boat/jet ski launching, private country and yacht clubs, and waterfront dining just minutes away. All this and more—welcome home!
Nearby schools
Price History
| Subject | Average Home | Neighbourhood Ranking (83 Listings) | |
|---|---|---|---|
| Beds | 3 | 4 | 49% |
| Baths | 3 | 3 | 50% |
| Square foot | 2,794 | 2,474 | 68% |
| Lot Size | 6,743 | 7,200 | 33% |
| Price | $748K | $800K | 31% |
| Price per square foot | $268 | $346 | 15% |
| Built year | 2003 | 9990999 | 69% |
| HOA | $230 | 14% | |
| Days on market | 70 | 180 | 5% |

