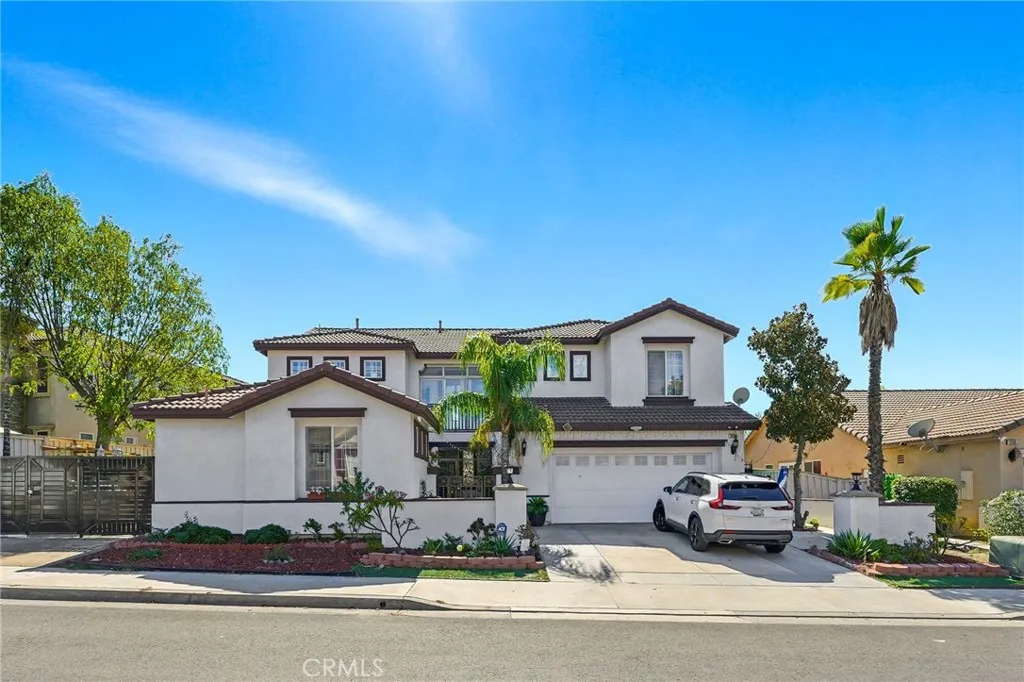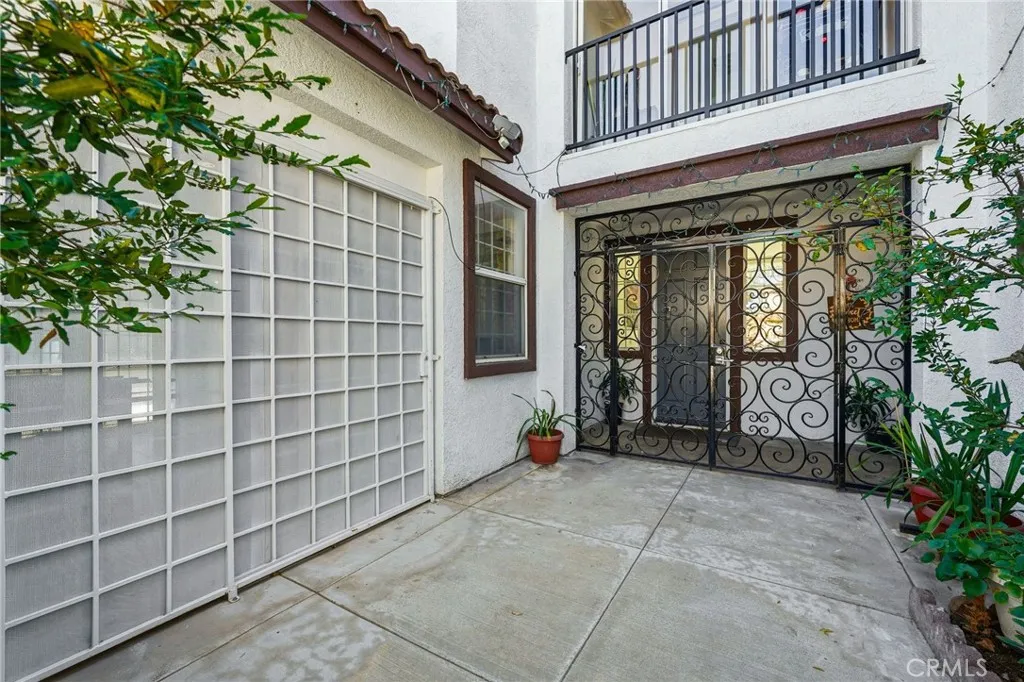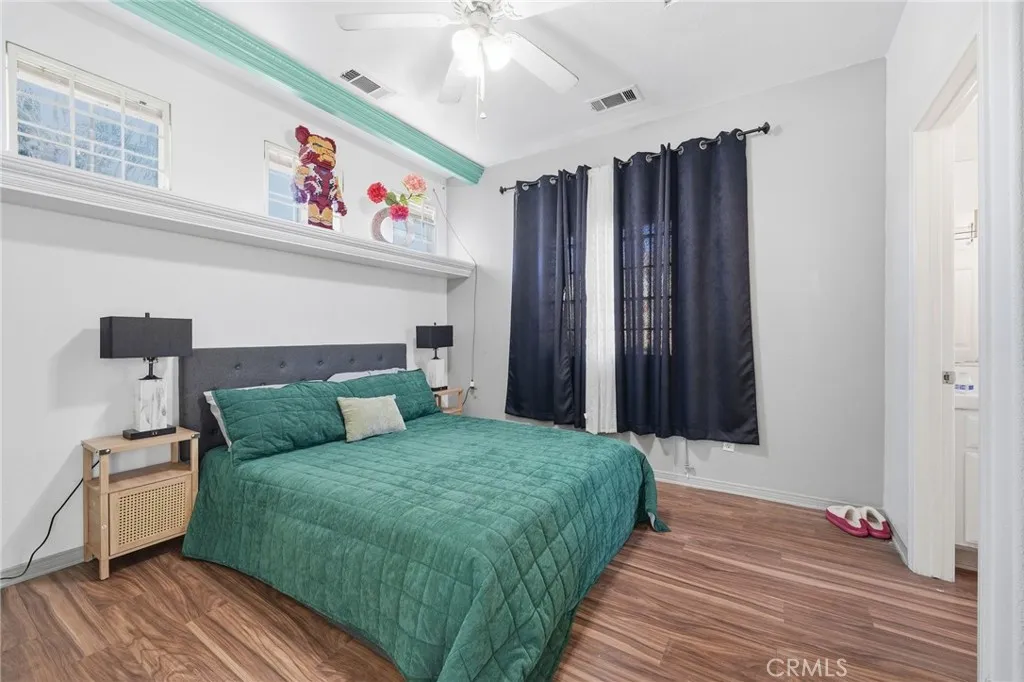31509 Canyon View Drive, Lake Elsinore, California 92532, Lake Elsinore, - bed, bath

About this home
Beautiful two-story former model home featuring 2,880 sq. ft. of well-designed living space with 5 bedrooms and 4 full baths. The inviting floor plan includes a spacious family room with fireplace, formal entry, bright living room, and an open kitchen with tile counters—perfect for entertaining. The home offers both comfort and functionality, with two bedrooms and two full baths conveniently located on the main floor, including a main-floor primary suite. Upstairs, the large master suite features a luxurious bath with double sinks, separate tub and shower, walk-in shower, and walk-in closet. Bathrooms include low-flow toilets, double vanities, and modern fixtures throughout. Additional highlights include a laundry room, ample storage, and multi-level bedroom layout ideal for families or guests. Don’t miss this move-in ready home that combines space, comfort, and style in one!
Price History
| Subject | Average Home | Neighbourhood Ranking (140 Listings) | |
|---|---|---|---|
| Beds | 5 | 4 | 74% |
| Baths | 4 | 3 | 87% |
| Square foot | 2,880 | 2,541 | 75% |
| Lot Size | 6,534 | 7,405 | 36% |
| Price | $640K | $649K | 47% |
| Price per square foot | $222 | $260 | 16% |
| Built year | 1999 | 2007 | 13% |
| HOA | $78 | ||
| Days on market | 15 | 181 | 1% |

