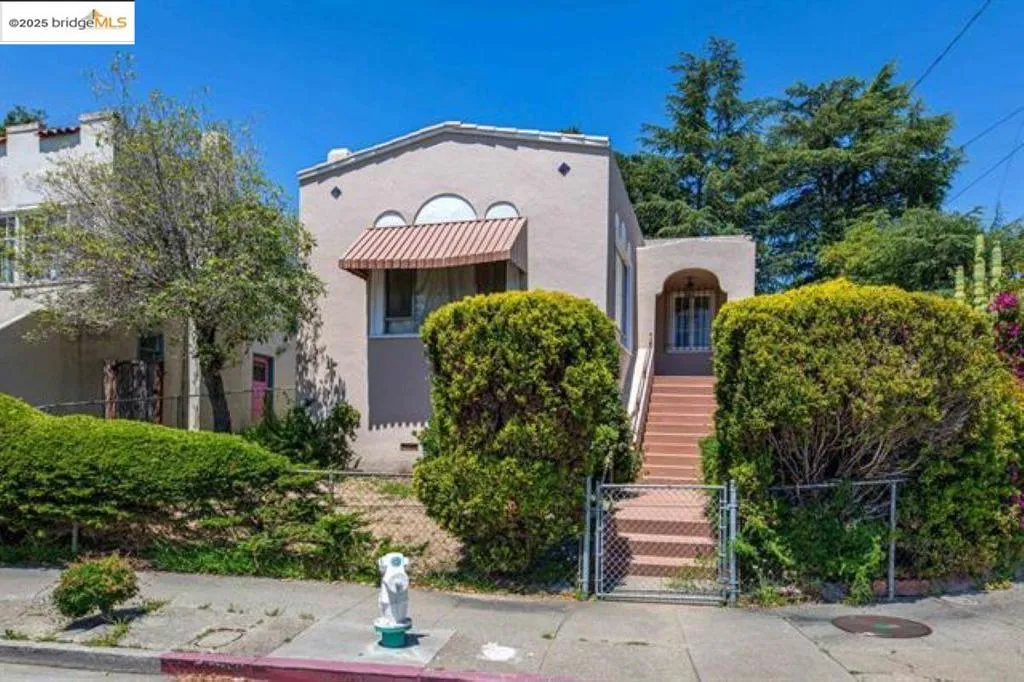3151 Rawson St, Oakland, California 94619, Oakland, - bed, bath

ACTIVE$725,000
3151 Rawson St, Oakland, California 94619
2Beds
1Bath
1,181Sqft
5,830Lot
Year Built
1925
Close
-
List price
$725K
Original List price
$800K
Price/Sqft
-
HOA
-
Days on market
-
Sold On
-
MLS number
41082256
Home ConditionPoor
Features
Good View: City Lights
ViewCity Lights
About this home
Fantastic Opportunity in Maxwell Park! Just moments from Mills College, grocery stores, boutiques, public transit, and easy access to the 580 freeway. This charming 2-bedroom, 1-bathroom home boasts freshly painted interiors, well-maintained hardwood floors throughout, a generous living area, inviting dining space, and a partially unfinished basement, all situated on an expansive 5,830 sqft lot.
Nearby schools
2/10
Horace Mann Elementary School
Public,•K-5•0.7mi
3/10
Laurel Elementary School
Public,•K-5•0.9mi
2/10
Allendale Elementary School
Public,•K-5•0.9mi
2/10
Frick Middle School
Public,•6-8•0.8mi
2/10
Bret Harte Middle School
Public,•6-9•1.6mi
2/10
Fremont High
Public,•9-12•1.1mi
4/10
Skyline High School
Public,•9-12•1.9mi
2/10
Oakland International High School
Public,•9-12•5.2mi
Price History
Date
Event
Price
09/16/25
Price Change
$725,000
01/13/25
Listing
$799,900
Neighborhood Comparison
| Subject | Average Home | Neighbourhood Ranking (85 Listings) | |
|---|---|---|---|
| Beds | 2 | 3 | 34% |
| Baths | 1 | 2 | 29% |
| Square foot | 1,181 | 1,578 | 28% |
| Lot Size | 5,830 | 5,000 | 64% |
| Price | $725K | $958K | 23% |
| Price per square foot | $614 | $648.5 | 42% |
| Built year | 1925 | 9695970 | 36% |
| HOA | |||
| Days on market | 296 | 143 | 99% |
Condition Rating
Poor
Built in 1925, this property features a highly outdated kitchen with original-looking cabinetry and older appliances, requiring substantial rehabilitation. While the interiors are freshly painted and hardwood floors are well-maintained, the overall age of the home and the condition of the kitchen, combined with dated light fixtures and unknown status of major systems (HVAC, electrical, plumbing), indicate that significant updates and repairs are needed beyond minor cosmetic changes.
Pros & Cons
Pros
Desirable Maxwell Park Location: Situated in the sought-after Maxwell Park neighborhood, offering excellent proximity to Mills College, local amenities, public transit, and convenient freeway access (I-580).
Well-Maintained & Charming Interiors: Boasts freshly painted interiors and well-maintained hardwood floors throughout, providing a move-in ready and classic aesthetic.
Expansive Lot Size: Features a generous 5,830 sqft lot, offering significant outdoor space for potential expansion, landscaping, or recreational activities.
Attractive Price Point & Value: Currently listed below its estimated property value, presenting a competitive buying opportunity and potential for immediate equity.
City Lights View: Enjoys a desirable 'City Lights' view, enhancing the property's aesthetic appeal and market value.
Cons
Limited Bedroom/Bathroom Count: The 2-bedroom, 1-bathroom configuration may be restrictive for larger households or those desiring more living space.
Partially Unfinished Basement: The presence of a 'partially unfinished basement' indicates a need for further investment and renovation to maximize its utility and living area.
Age of Property & Potential System Updates: Built in 1925, while charming, the property may require updates to older systems (e.g., plumbing, electrical, HVAC) not specified as recently upgraded, potentially incurring future costs.

