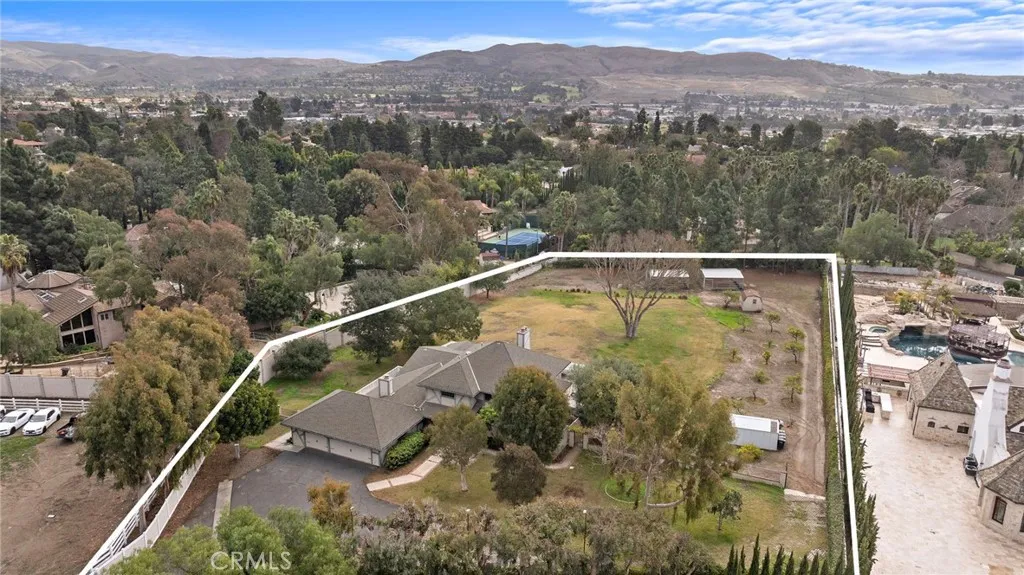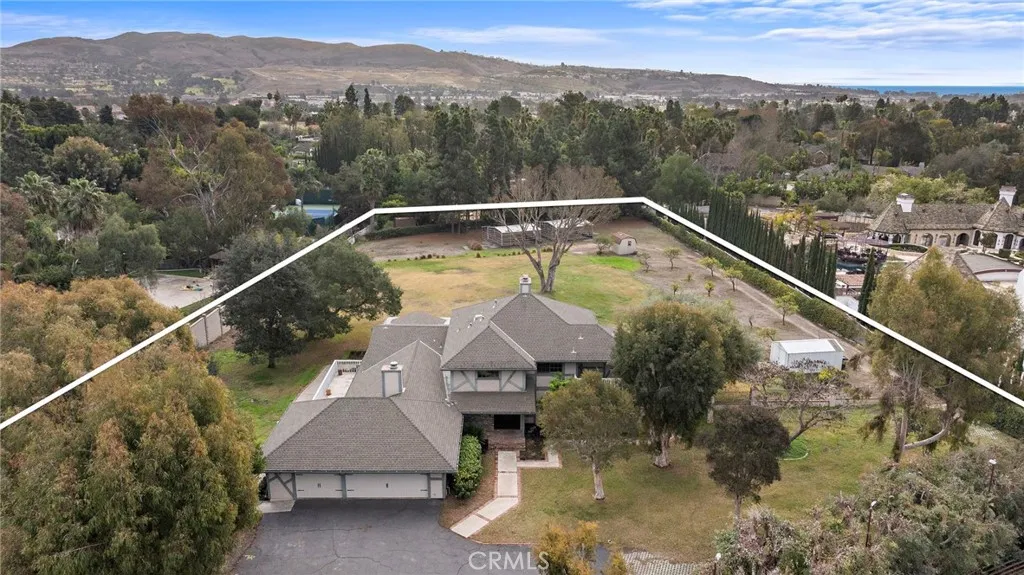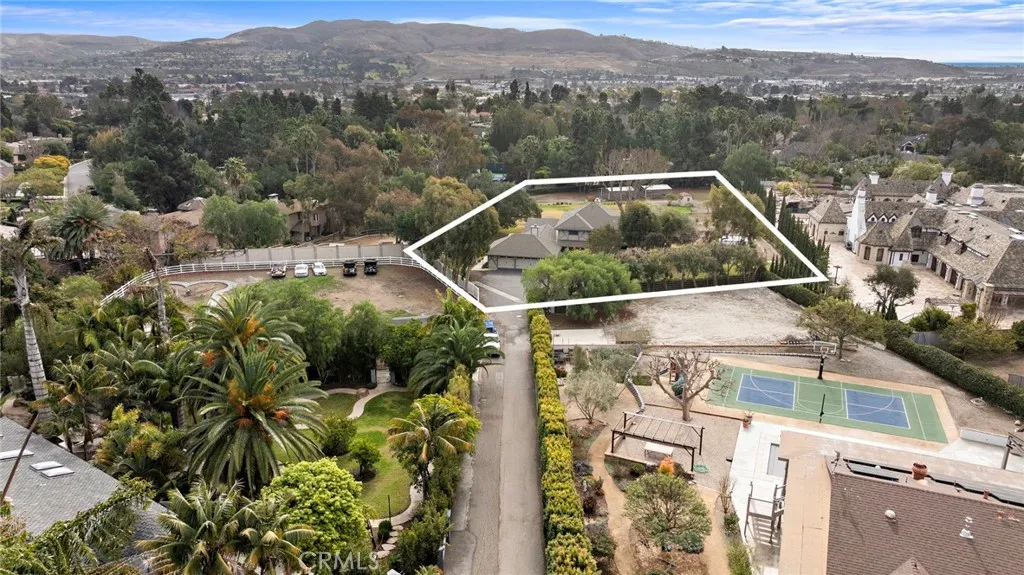31593 Aguacate Road, San Juan Capistrano, California 92675, San Juan Capistrano, - bed, bath

About this home
Discover your very own ranch-inspired hideaway at the end of a long, private road in one of San Juan Capistrano’s most exclusive neighborhoods west of I-5. Embracing more than 1.75 acres of flat open land, this rare fully gated and fenced estate is paradise for those seeking a relaxed equestrian-oriented lifestyle that feels far away from it all but is surprisingly close to beaches and city conveniences. Mature shade trees lend charm to the enormous homesite, where ample room is available for realizing your dreams of an equestrian oasis complete with a luxurious custom home, a barn, pen, turnouts and an arena. There is even room to add a lavish resort pool, spa and outdoor kitchen. Only your imagination is the limit. Architectural renderings of proposed building plans are included, and the owner has completed a topography map, survey and soil testing. Award-winning schools are close by, and San Juan Capistrano’s vibrant downtown, with its popular shops, restaurants and historic mission, is moments away. Explore Dana Point’s famous harbor, which is currently being revitalized, and spend a day with friends and loved ones on the sands of Doheny Beach. This outstanding property offers direct access to more than 60 miles of scenic riding trails that lead to Salt Creek Beach, Los Rios Historic District, San Juan Hills Golf Course and Trabuco Creek Trail. Ready to be further improved with your personal touch or completely replaced, a beautiful Tudor-style residence greets all upon arrival, setting the scene for preferred living and entertaining. Enjoy the elegance of a double-height foyer with dramatic multi-tiered staircase, formal living and dining rooms that open to a wraparound veranda with backyard views, four spacious bedrooms and three- and one-half baths. Approximately 3,996 square feet, the two-story design continues to impress with a fireplace-warmed family room with deck access that flows effortlessly to a generous remodeled kitchen with white Shaker cabinetry, quartz countertops, full tile backsplash, farmhouse sink, and stainless steel appliances including a double oven and six-burner cooktop. The main level showcases a luxurious primary suite with a handsome brick fireplace and raised hearth, sitting area, deck and ensuite bath. An attached three-car garage and dual RV access are featured, and the motorcourt generously accommodates guest parking.
| Subject | Average Home | Neighbourhood Ranking (128 Listings) | |
|---|---|---|---|
| Beds | 4 | 4 | 50% |
| Baths | 4 | 3 | 61% |
| Square foot | 3,996 | 2,562 | 77% |
| Lot Size | 76,230 | 7,700 | 96% |
| Price | $4.5M | $1.9M | 95% |
| Price per square foot | $1,126 | $704 | 98% |
| Built year | 1981 | 1979 | 53% |
| HOA | $450 | ||
| Days on market | 265 | 176 | 93% |

