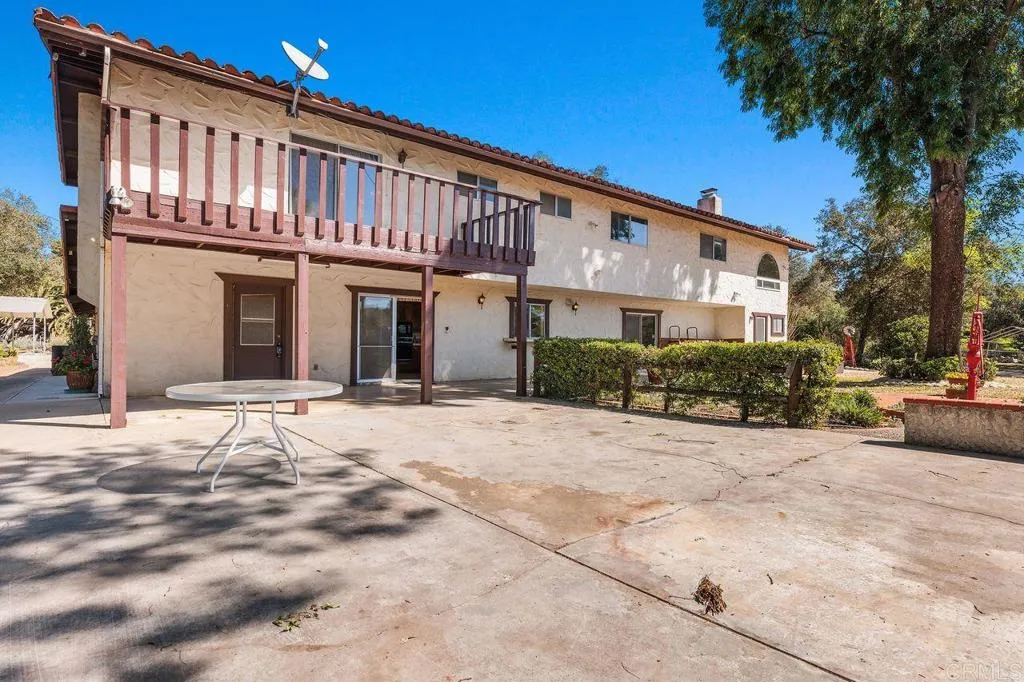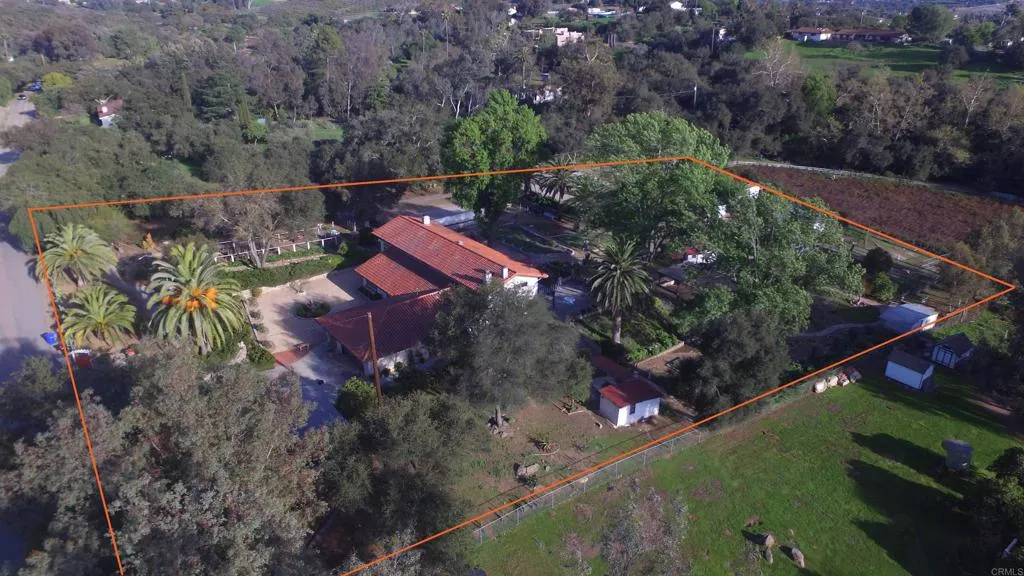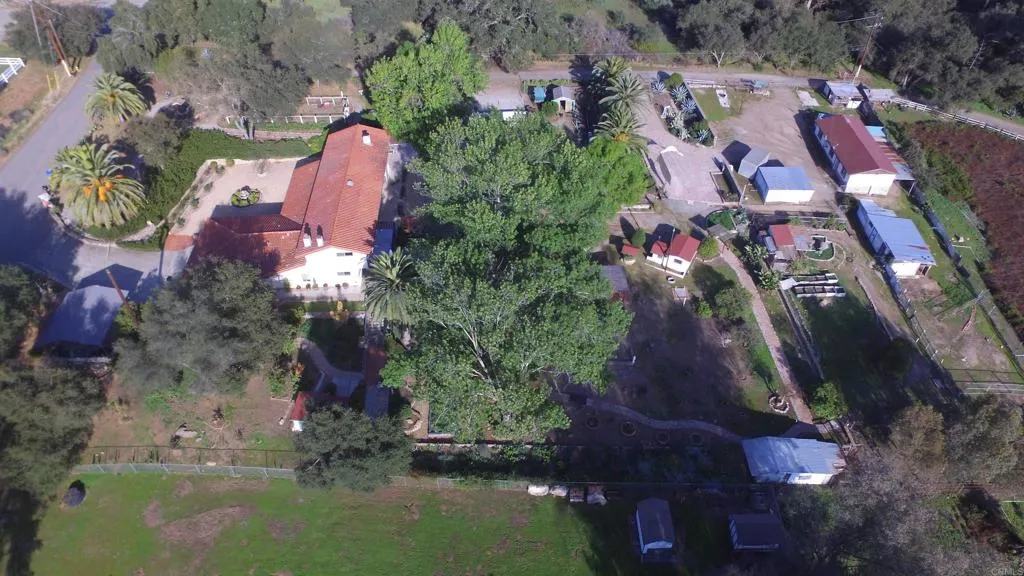31600 Oak Glen Road, Valley Center, California 92082, Valley Center, - bed, bath

About this home
Dream home, built in 1979 to the highest quality; original owner. Garden of Eden property with numerous fruit trees, planter areas for crop growing and animal husbandry. Playground area with swing set and little house with multiple rooms. Entertainment destination with abundant on-site parking and extensive outdoor living areas, including a patio with wood stove overlooking the cultivated landscape. Main house has four bedrooms with a bonus room that has it's own entry, bathroom and closet. Each room in the house is extra spacious, with additional enclosed sunroom and laundry/work room. You'll love the 1970s character with the sunken living room, formal dining room, enormous family room and a master cook's kitchen with walk-in pantry. Extra wide garage adjoins house and has sink, work space and side door. The old barn is now a living space (not part of square footage), with own parking and privacy. Peek views from 2nd floor master, with fireplace and balcony. Move-in ready or for your modest upgrading.
Nearby schools
Price History
| Subject | Average Home | Neighbourhood Ranking (93 Listings) | |
|---|---|---|---|
| Beds | 4 | 3 | 52% |
| Baths | 4 | 3 | 74% |
| Square foot | 3,684 | 2,315 | 84% |
| Lot Size | 89,734 | 106,286 | 26% |
| Price | $1.05M | $901K | 66% |
| Price per square foot | $285 | $391 | 7% |
| Built year | 1979 | 9955996 | 18% |
| HOA | |||
| Days on market | 222 | 167 | 79% |

