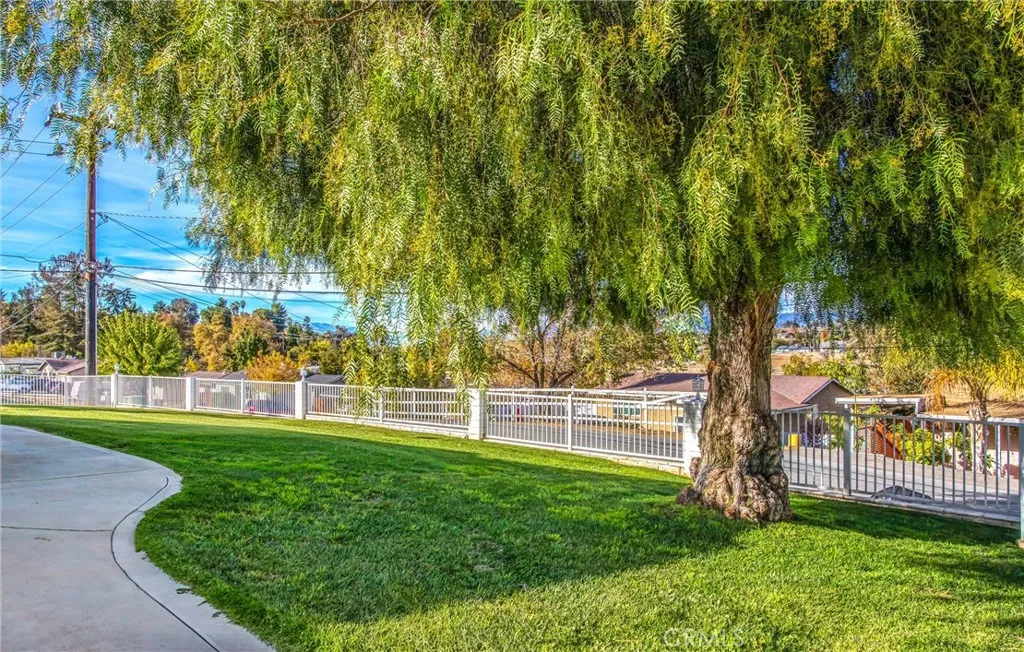31607 Florida Street, Redlands, California 92373, Redlands, - bed, bath

About this home
Incredibly rare opportunity in highly desirable South Redlands—TWO large, fully detached homes on a spacious half-acre lot with water shares, centered around a stunning resort-style pool and spa. Located in the highly sought after, Mariposa Elementary School boundary, this one-of-a-kind property offers versatility for multi-generational living, investment income, or a vacation rental setup (currently used as a high-performing short-term rental with positive cash flow)! The main house, built in the late 1990s, features new HVAC (June 2025), whole house generator, whole house fan, 4 spacious bedrooms, luxury-remodeled bathrooms, and an open layout with high-end finishes. The gourmet kitchen includes dual ovens, abundant counter space, bar seating, and all appliances stay. The primary suite offers a beautifully finished bathroom and an oversized walk-in closet. Additional highlights include an indoor laundry room, built-in entertainment cabinetry in the family room, and an oversized 2-car attached garage. Step outside to your private oasis: a sophisticated sparkling pool and spa, controlled by an advanced smart pool system (automated refill, lighting, heating, and vacuuming—all app-managed), with two jet-style waterfalls and a built-in BBQ area. The grounds are meticulously landscaped with lush greenery, maintained via a drip irrigation system, and designed to host unforgettable gatherings in a peaceful, nature-inspired setting. The back house, built in the mid-1960s, is equally updated with newer HVAC (approx 2 years old), 3 bedrooms and 3 bathrooms. The oversized primary suite features a remodeled bathroom (July 2025) and large closet. The remodeled kitchen (also July 2025) is modern and functional. The layout includes a family room off the kitchen and a huge bonus room, ideal for expansion, recreation, or additional living space. Indoor laundry included. Additional highlights include a gated driveway with parking for multiple vehicles, a 100+ ft RV area with water, electric, and dump station hookups, and a 60-panel (40 on the main house and 20 on the back house) paid-off solar system with a newer inverter (recent utility costs around $200/month for both homes during summer months). Both homes and fencing were recently painted, and the entire property is beautifully maintained inside and out. This is a one-of-a-kind property offering flexibility, space, and luxury—all in a prime location!
Price History
| Subject | Average Home | Neighbourhood Ranking (6 Listings) | |
|---|---|---|---|
| Beds | 8 | 0 | 29% |
| Baths | 5 | 0 | 29% |
| Square foot | 4,700 | 2,628 | 86% |
| Lot Size | 21,000 | 11,920 | 57% |
| Price | $1.5M | $745K | 86% |
| Price per square foot | $319 | $319 | 50% |
| Built year | 1996 | 1950 | 86% |
| HOA | |||
| Days on market | 81 | 152 | 14% |

