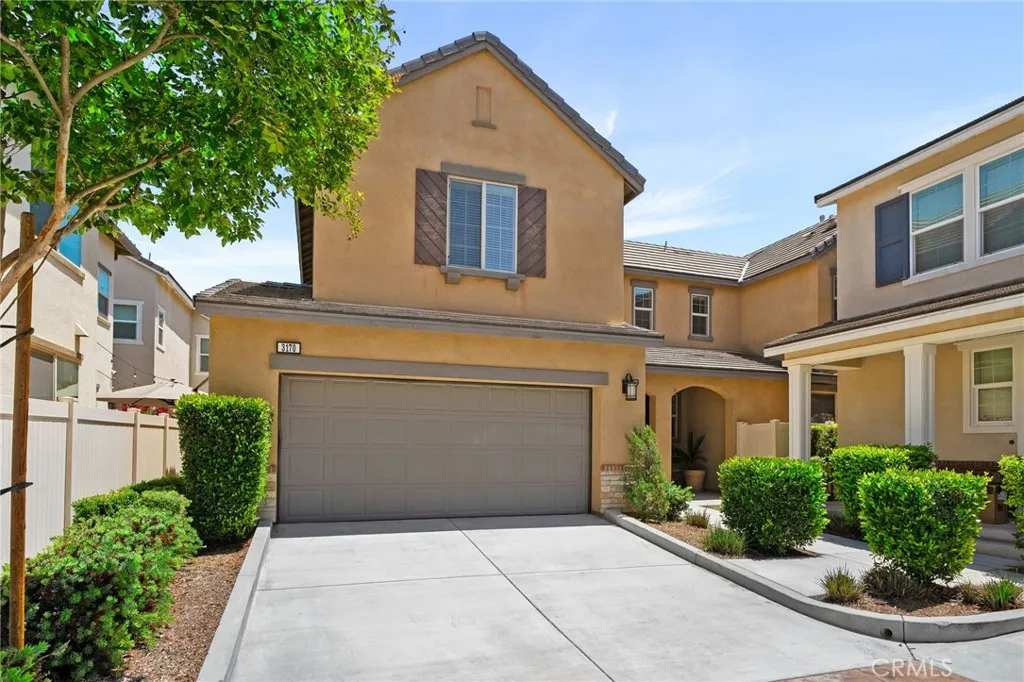3170 E Painted Crescent, Ontario, California 91762, Ontario, - bed, bath

About this home
Welcome to this cute home in the highly sought-after Ontario Ranch community! This turnkey, move-in ready home features freshly cleaned carpet and a bright, neutral interior that creates a warm and inviting atmosphere. A charming covered porch welcomes you inside, where you’ll find beautiful LVP flooring throughout the main level. The open-concept family room flows seamlessly into the kitchen, which boasts a large island, quartz countertops, and plenty of cabinetry for storage. A convenient built-in mudroom area adds extra organization, and there’s also a spacious downstairs bedroom and full bathroom—perfect for guests. Upstairs, a versatile loft offers space for a home office, playroom, or media area. The large primary bedroom includes a custom built-in closet system, and two additional bedrooms plus a laundry room complete the second floor. The backyard is low-maintenance and perfect for entertaining, with attractive pavers and room for outdoor seating. Enjoy resort-style living with community amenities that include a large lap pool, relaxing spa, tennis and pickleball courts, clubhouse, playground, and sports court—all in a vibrant, family-friendly neighborhood!
Nearby schools
Price History
| Subject | Average Home | Neighbourhood Ranking (109 Listings) | |
|---|---|---|---|
| Beds | 4 | 4 | 50% |
| Baths | 3 | 3 | 50% |
| Square foot | 2,299 | 1,842 | 65% |
| Lot Size | 2,299 | 7,200 | 3% |
| Price | $745K | $768K | 46% |
| Price per square foot | $324 | $417 | 24% |
| Built year | 2019 | 9885989 | 93% |
| HOA | $154 | 0% | |
| Days on market | 15 | 159 | 1% |

