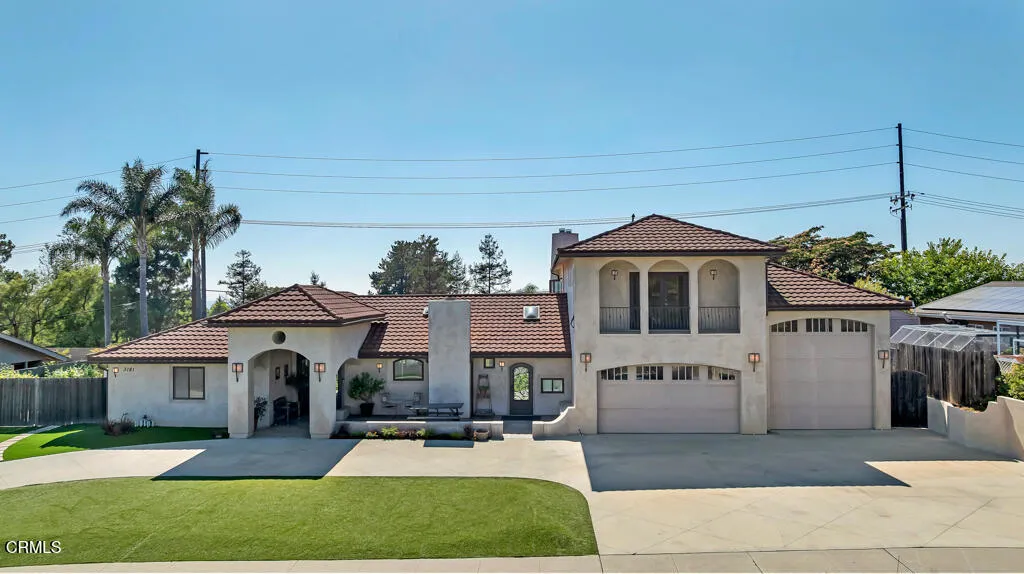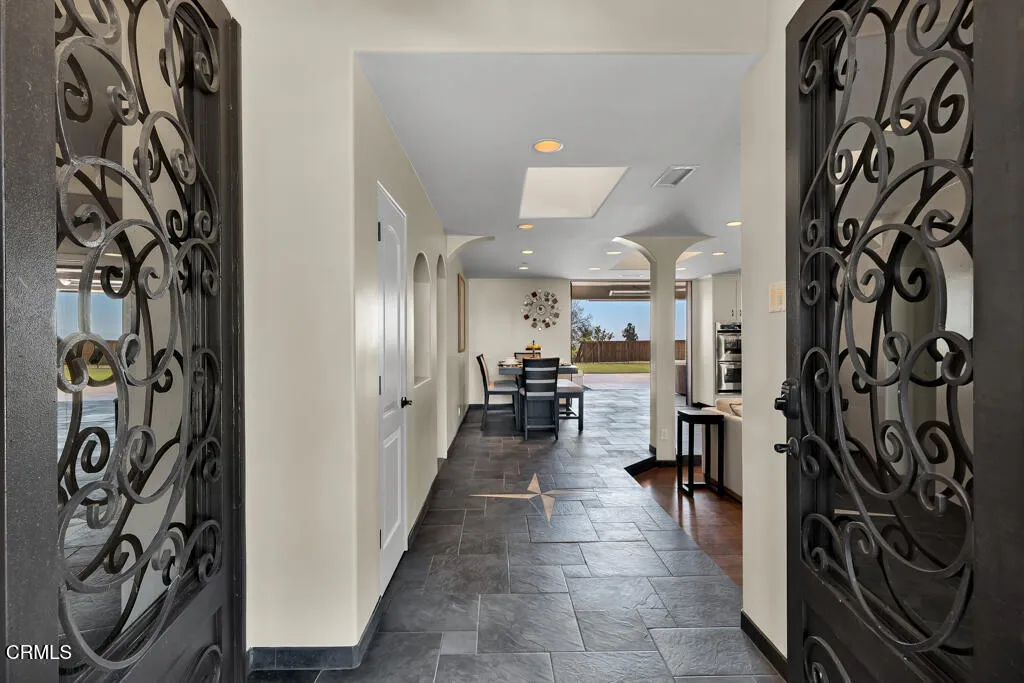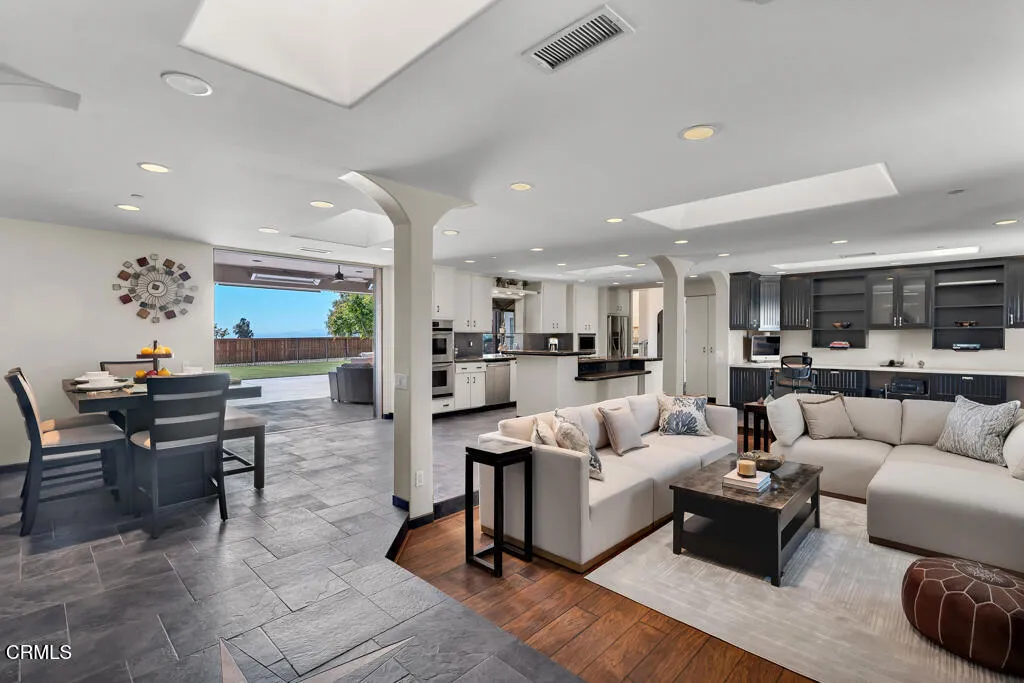3181 Goldenspur Drive, Camarillo, California 93010, Camarillo, - bed, bath

About this home
Tucked away on a quiet, flat cul-de-sac in the coveted Las Posas Estates, this spacious and versatile home offers breathtaking views and room to grow. Step through custom iron and glass double doors into a light-filled great room and dining area where natural light floods every corner. Designed for flexibility and comfort, this home features two primary suites on the main level--perfect for multigenerational living--plus a total of five bedrooms, a bonus room, and an oversized loft. Built-in desks in the great room create functional spaces for work, study, or creativity. Set on a large, flat lot, there's ample room for a boat, trailer, or toys, and even space for a future pool. The accordion-style patio doors open seamlessly to a covered outdoor living area with a fireplace, creating the ideal setting for indoor-outdoor entertaining. Upstairs, a generous deck showcases sweeping views from the Santa Monica Mountains, Point Mugu, the Pacific Ocean, the Channel Islands then around to the Topa Topa mountains--spectacular sunsets await you year-round. The vaulted-ceiling game room offers space for a pool table, poker nights, and a potential wet bar. Additional highlights include a wine cellar, walk-in pantry, three fireplaces, and a 2008 addition that doubled the home's square footage, adding a new primary suite, expanding the garage, adding a new upstairs level, and reimagining the layout for modern living. The oversized 2-car garage is extra deep and tall, while the separate RV garage accommodates vehicles up to 40'. Thoughtful upgrades include laminate wood and slate-look porcelain tile flooring, a handicap-accessible second primary suite, and artificial turf for low-maintenance yards. Even the driveway offers recreation with half-court basketball lines etched in. Located near three private country clubs, just 20 minutes to the beach, and under an hour to both Santa Barbara and Los Angeles--this is Camarillo living at its finest.
Nearby schools
Price History
| Subject | Average Home | Neighbourhood Ranking (159 Listings) | |
|---|---|---|---|
| Beds | 5 | 4 | 85% |
| Baths | 5 | 3 | 93% |
| Square foot | 4,480 | 2,010 | 95% |
| Lot Size | 18,730 | 7,577 | 78% |
| Price | $2.2M | $975K | 94% |
| Price per square foot | $490 | $504.5 | 44% |
| Built year | 1966 | 9855986 | 39% |
| HOA | |||
| Days on market | 96 | 168 | 18% |

