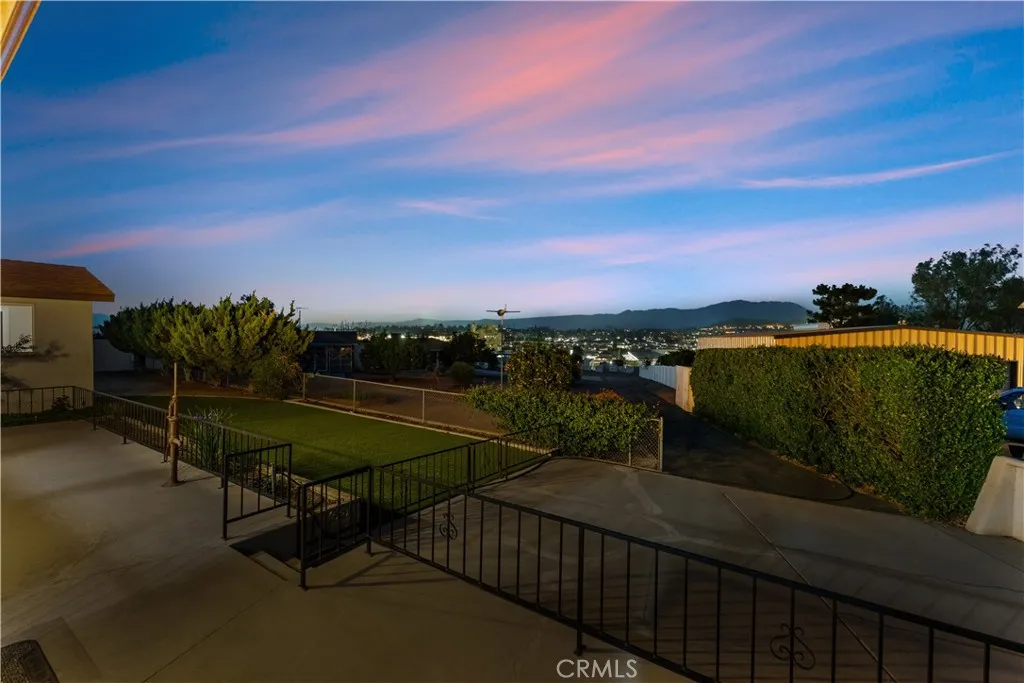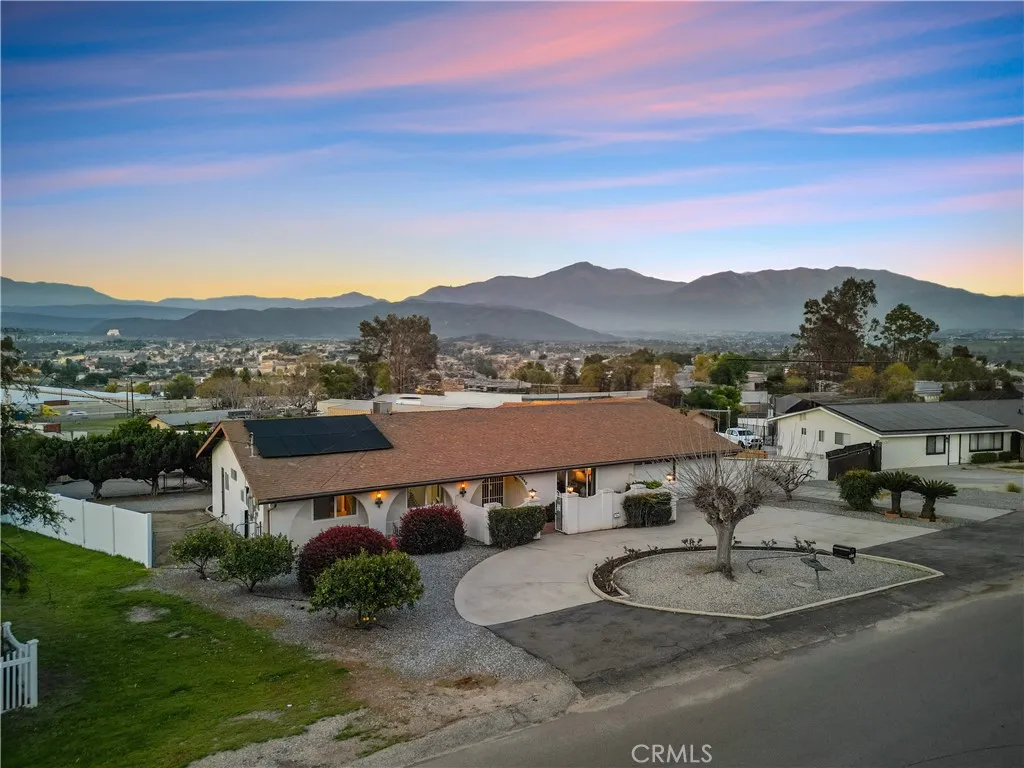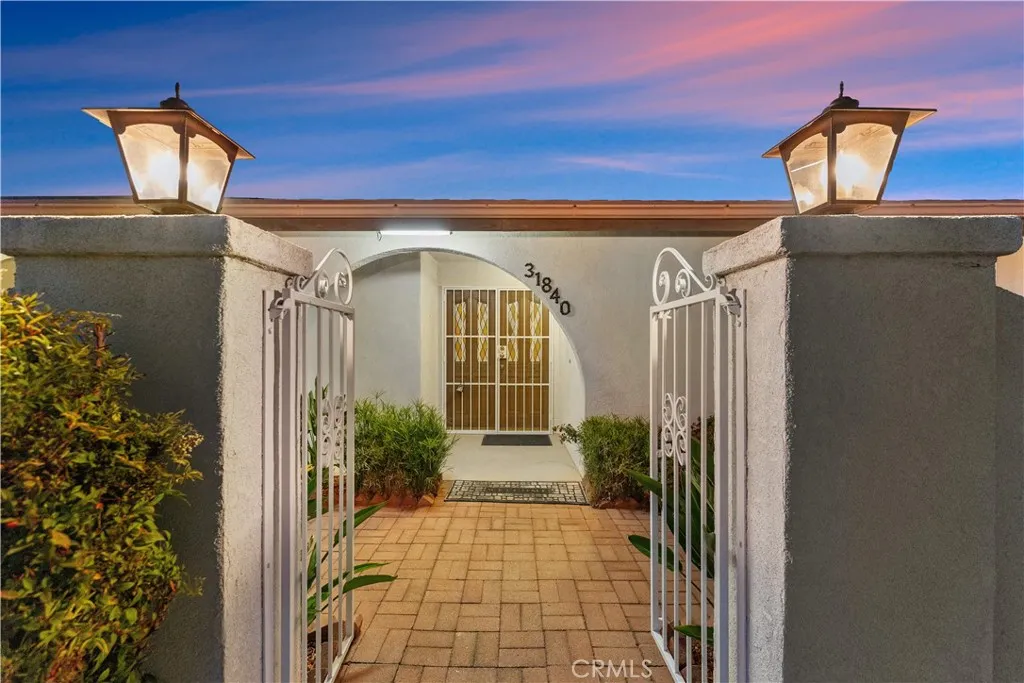31840 Florida Street, Redlands, California 92373, Redlands, - bed, bath

About this home
Redlands Dream Property with ADU, 5-Car Garage & Paid Solar! This exceptional Redlands property truly has it all! Nestled on nearly an acre of flat, fully usable land, this home offers endless possibilities. The main house spans 2,256 sq. ft. and features 3 bedrooms, 2.25 bathrooms, and a spacious layout, including a formal living room and a separate family room with built-in cabinets, a charming brick fireplace, and a large sliding glass door that opens to the picturesque backyard. The spacious kitchen boasts a generous peninsula, perfect for gatherings, while the large laundry room includes a sink and direct access to the attached 2-car garage. New roof on back of the house. Car enthusiasts will love the detached 3-car garage/workshop, complete w/ 240V power, a vehicle lift, and an air compressor. Additionally, there is covered RV parking, an extra covered carport, and multiple storage sheds. The property also includes a detached ADU (344 sq. ft.), offering fantastic potential for guests, rental income, or a home office. Enjoy the benefits of paid solar with 10 panels and a Tesla backup battery, providing energy efficiency and peace of mind. The home has been freshly painted and features new baseboards, luxury vinyl plank flooring, updated dual-pane windows, updated guest bathroom and update HVAC. Additional storage in the attached garage: easy pull-down access to the attic and storage area and 220 wiring easy to instal a charging station for electric vehicle. Step outside to your own private orchard, featuring lemon, orange, grapefruit, tangelo, peach, persimmon, nectarine, fig trees, and even a grapevine—a true gardener’s delight! Conveniently located close to shopping, dining, and with easy freeway access, this home offers the perfect blend of space, functionality, and modern upgrades. Don’t miss out on this incredible opportunity! Schedule your private showing today!
Price History
| Subject | Average Home | Neighbourhood Ranking (133 Listings) | |
|---|---|---|---|
| Beds | 3 | 4 | 38% |
| Baths | 3 | 3 | 50% |
| Square foot | 2,256 | 2,168 | 55% |
| Lot Size | 43,355 | 12,636 | 93% |
| Price | $850K | $845K | 51% |
| Price per square foot | $377 | $388 | 41% |
| Built year | 1975 | 9810982 | 66% |
| HOA | |||
| Days on market | 53 | 162 | 4% |

