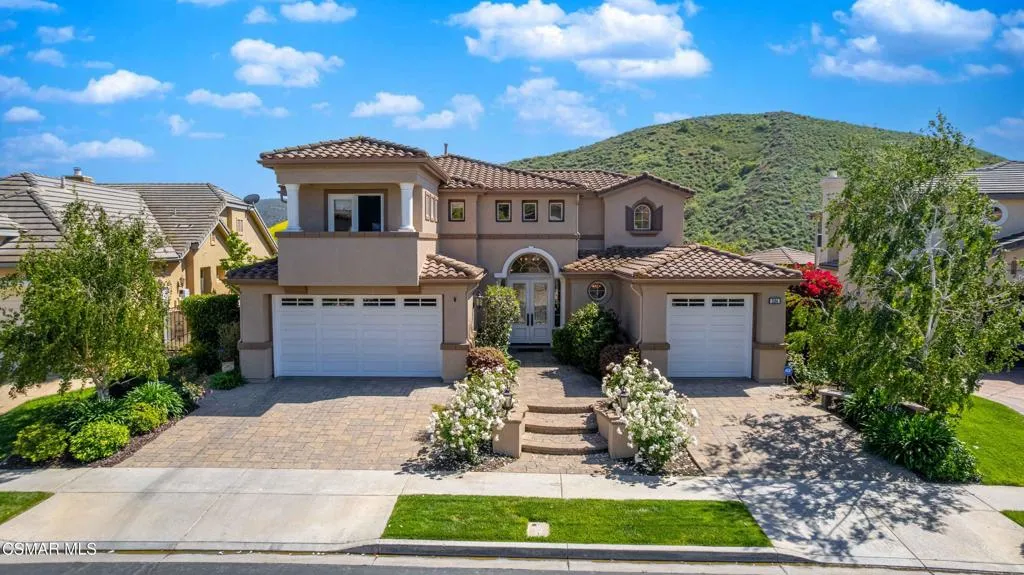3194 Sunset Hills Boulevard, Thousand Oaks, California 91362, Thousand Oaks, - bed, bath

ACTIVE$2,085,000
3194 Sunset Hills Boulevard, Thousand Oaks, California 91362
5Beds
5Baths
4,100Sqft
8,276Lot
Year Built
2002
Close
-
List price
$2.08M
Original List price
$2.1M
Price/Sqft
-
HOA
$300
Days on market
-
Sold On
-
MLS number
225002325
Home ConditionGood
Features
Excellent View: Mountain(s)
Patio
ViewMountain(s)
About this home
Luxury living behind the gates of Woodridge Estates! This freshly painted, light, bright, and airy 5-bed, 5-bath home offers over 4,100 sq ft of elegant living space on a fully landscaped lot with panoramic mountain views. The chef's kitchen boasts a large island, bar seating, and upgraded Viking appliances. Spacious living and family rooms with soaring ceilings, new custom wine cellar, and main-level bedroom ideal for guests or office. The luxurious primary suite features dual closets, soaking tub, walk-in and steam showers. Enjoy a private backyard oasis with a custom fountain and serene views. Includes 3-car garage and access to this premier 24-hour guard-gated community near top-rated schools, trails, and shopping.
Nearby schools
5/10
Wood Ranch Elementary School
Public,•K-6•0.7mi
8/10
Lang Ranch
Public,•K-5•0.9mi
7/10
Los Cerritos Middle School
Public,•6-8•1.7mi
5/10
Sinaloa Middle School
Public,•6-8•3.4mi
7/10
Thousand Oaks High School
Public,•9-12•3.0mi
6/10
Royal High School
Public,•9-12•3.8mi
8/10
Westlake High School
Public,•9-12•4.5mi
Price History
Date
Event
Price
08/27/25
Price Change
$2,085,000-0.7%
05/10/25
$2,099,000
Neighborhood Comparison
| Subject | Average Home | Neighbourhood Ranking (157 Listings) | |
|---|---|---|---|
| Beds | 5 | 4 | 75% |
| Baths | 5 | 3 | 82% |
| Square foot | 4,100 | 2,622 | 85% |
| Lot Size | 8,276 | 10,018 | 41% |
| Price | $2.08M | $1.42M | 79% |
| Price per square foot | $509 | $592.5 | 23% |
| Built year | 2002 | 9925993 | 93% |
| HOA | $300 | 0% | |
| Days on market | 179 | 168 | 55% |
Condition Rating
Good
Built in 2002, this property is exceptionally well-maintained and move-in ready. The kitchen features high-end, upgraded Viking appliances, dark wood cabinetry, and granite countertops, all in excellent condition, though the style leans traditional. Bathrooms are luxurious with soaking tubs, steam showers, and quality finishes. Recent updates like fresh paint and a new custom wine cellar, along with high-quality flooring (granite/marble and hardwood), contribute to its pristine condition. While not a brand-new build or a full modern renovation within the last 5 years, its extensive updates and meticulous upkeep place it firmly in the 'Good' category, bordering on 'Excellent' due to the quality of materials and recent improvements.
Pros & Cons
Pros
Exclusive Guard-Gated Community: Located within Woodridge Estates, a premier 24-hour guard-gated community, offering enhanced security, privacy, and a luxurious lifestyle.
Panoramic Mountain Views: The property boasts stunning panoramic mountain views from a fully landscaped lot, providing a picturesque and serene backdrop.
Gourmet Chef's Kitchen: Features a high-end chef's kitchen with a large island, bar seating, and upgraded Viking appliances, perfect for entertaining and culinary pursuits.
Luxurious Primary Suite & Amenities: Includes a lavish primary suite with dual closets, a soaking tub, walk-in and steam showers, complemented by a new custom wine cellar.
Spacious & Modern Living: Offers over 4,100 sq ft of freshly painted, light, bright, and airy living space with soaring ceilings and a versatile main-level bedroom.
Cons
Above Estimated Value: The current listing price is 8% higher than the property's estimated value, which may suggest it is priced above current market expectations.
Monthly Association Fee: A $300 monthly association fee adds to the ongoing cost of homeownership, which could be a consideration for budget-conscious buyers.
Cooling System Not Specified: The property description does not explicitly mention a central air conditioning system, which is a standard expectation for luxury homes in this climate and age.

