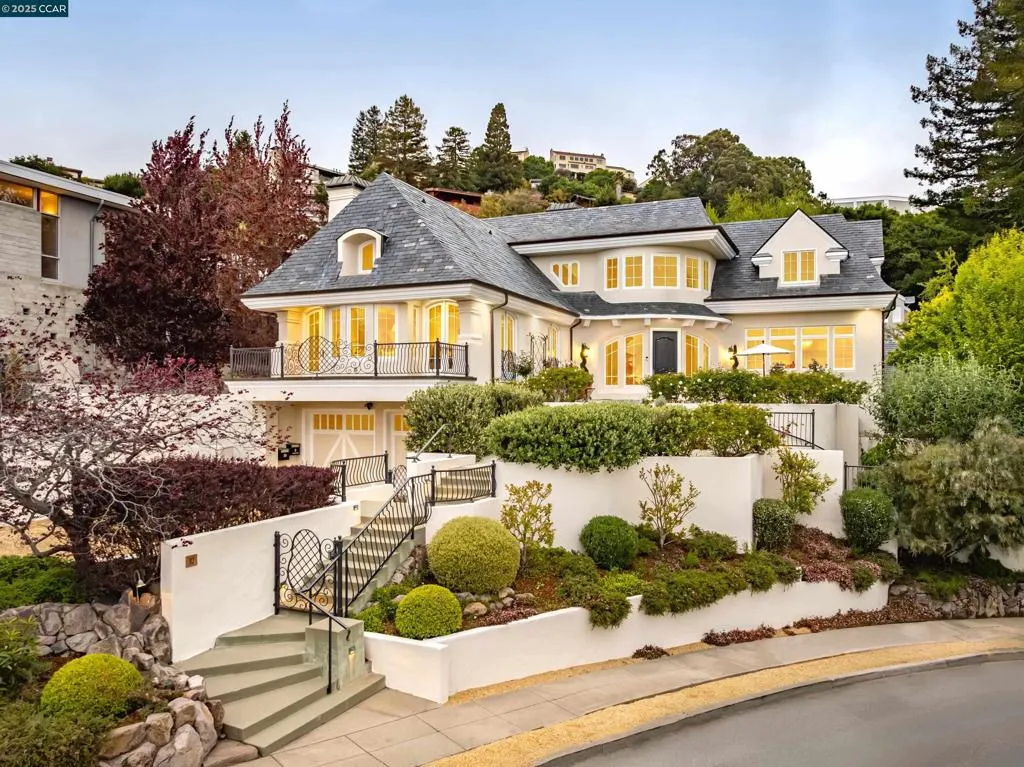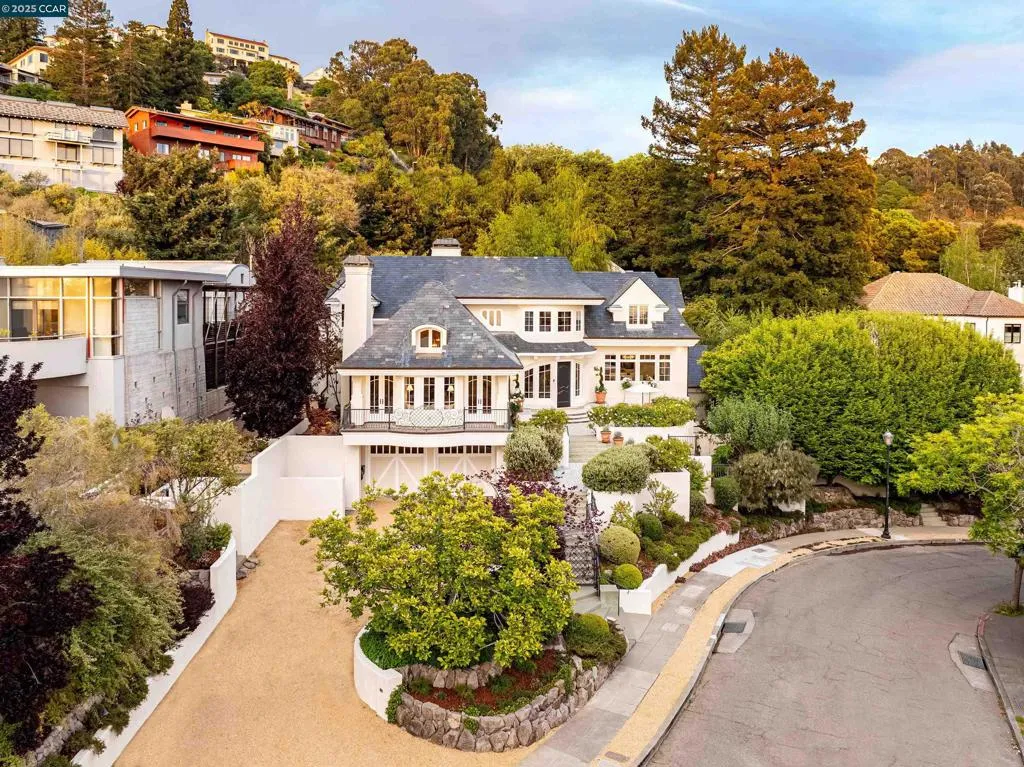32 Vicente Rd, Berkeley, California 94705, Berkeley, - bed, bath

About this home
A landscape architect and urban planner designed this one-of-a-kind home on over a half-acre in the Berkeley Claremont Hills, capturing breathtaking views of the Golden Gate and Bay Bridge. The living room—with its vaulted ceilings and hardwood floors—forms the heart of the home, perfect for entertaining. Enjoy formal dining or casual meals in the open-concept kitchen and family room, where French doors open to the garden and pool. The main-level primary suite features a soaring ceiling, private outdoor access, and a spa-like bath with marble finishes, skylights, and dual walk-in closets. Upstairs, two additional en-suite bedrooms boast dramatic bridge views and overlook the open-concept living space below. The lower level includes a spacious family room, home office, gym, wine room, and a fourth bedroom with a private courtyard. Outdoors, mature landscaping by noted designers transforms the grounds into a private botanical garden, filled with color and texture throughout the year. The property also includes a separate 2-bedroom, 2-bath guest house (1,035 sq ft) with a full kitchen and a free-standing timber-frame bonus room. Peaceful and private, yet moments from Berkeley’s cultural and culinary destinations—this is an urban retreat in perfect harmony with nature.
Nearby schools
Price History
| Subject | Average Home | Neighbourhood Ranking (51 Listings) | |
|---|---|---|---|
| Beds | 6 | 3 | 96% |
| Baths | 7 | 3 | 98% |
| Square foot | 8,500 | 2,524 | 98% |
| Lot Size | 24,458 | 6,061 | 94% |
| Price | $5.99M | $2.1M | 96% |
| Price per square foot | $705 | $907 | 27% |
| Built year | 2002 | 9610961 | 90% |
| HOA | |||
| Days on market | 8 | 161 | 2% |

