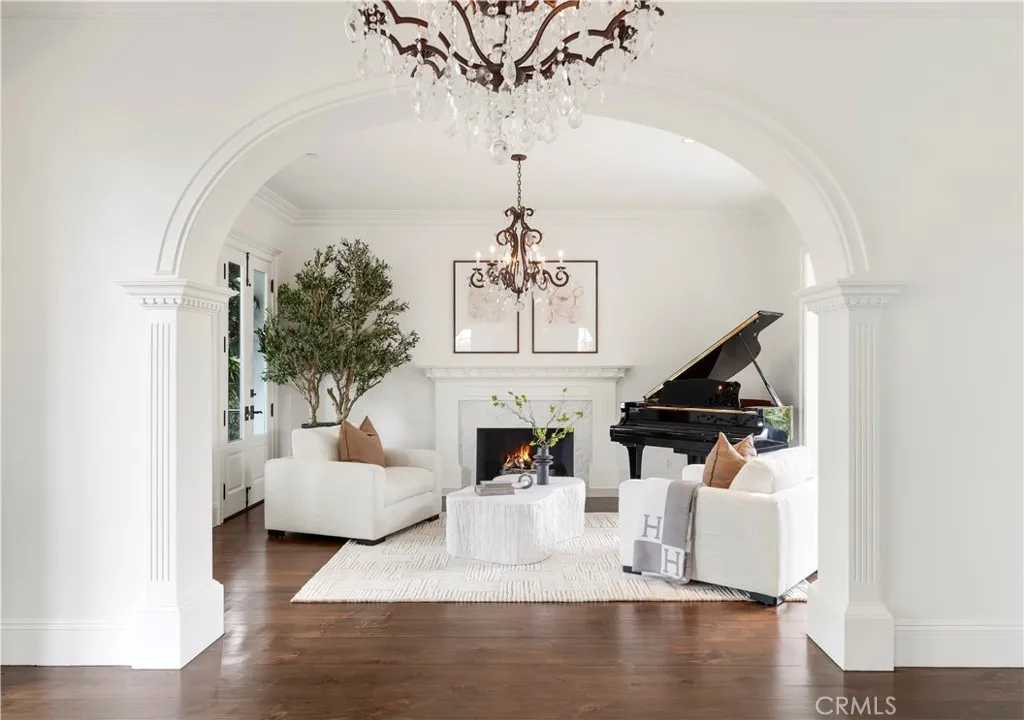321 Fullerton Avenue, Newport Beach, California 92663, Newport Beach, - bed, bath

About this home
Plantation Estate blends exemplary designer finishes with timeless architectural elements in a sprawling and refined 4-bedroom residence. An impressive front yard sets the tone for the grandeur found within, while an opulent entry introduces the generous scale and thoughtful design throughout. The expansive living room is highlighted by a fireplace and framed by multiple sets of French doors that lead to the front porch and a spacious central courtyard - ideal for indoor-outdoor entertaining with a built-in speaker system that carries throughout the interior and exterior spaces. Arched transitions lead to an elegant formal dining room, where walls of French doors offer views and access to the private grounds. The family room features a dramatic stacked masonry fireplace with a substantial mantle and flows into a kitchen outfitted with exquisite marble countertops, abundant custom cabinetry, an oversized island, dual breakfast bars, a six-burner range with griddle, double ovens, wine tower, walk-in pantry and inclusive office nook. A unique butcher block countertop - repurposed from an 1800s New Orleans restaurant -adds character and history. The grand primary wing hosts a stately fireplace, private balcony, and two completely separate, spa-inspired bathrooms, each appointed with Carrara marble, and each feature a soaking tub, walk-in shower, elegant vanities, detailed wainscoting, and their own custom walk-in closets. Three additional bedrooms complete the guest wing, including one thoughtfully converted into a state-of-the-art media room with direct access to a spacious terrace. Additional amenities include a three-zone HVAC system and an integrated indoor/outdoor speaker system for effortless entertaining. Experience the best of the Newport Beach lifestyle in this desirable Newport Heights location - moments from top-rated schools, Cliff Drive Park, and premier shopping and dining.
Nearby schools
Price History
| Subject | Average Home | Neighbourhood Ranking (79 Listings) | |
|---|---|---|---|
| Beds | 4 | 4 | 50% |
| Baths | 5 | 4 | 68% |
| Square foot | 5,381 | 2,633 | 94% |
| Lot Size | 6,375 | 3,739 | 69% |
| Price | $5.7M | $4.85M | 61% |
| Price per square foot | $1,058 | $1,799.5 | 10% |
| Built year | 2005 | 9810981 | 75% |
| HOA | |||
| Days on market | 147 | 187 | 38% |

