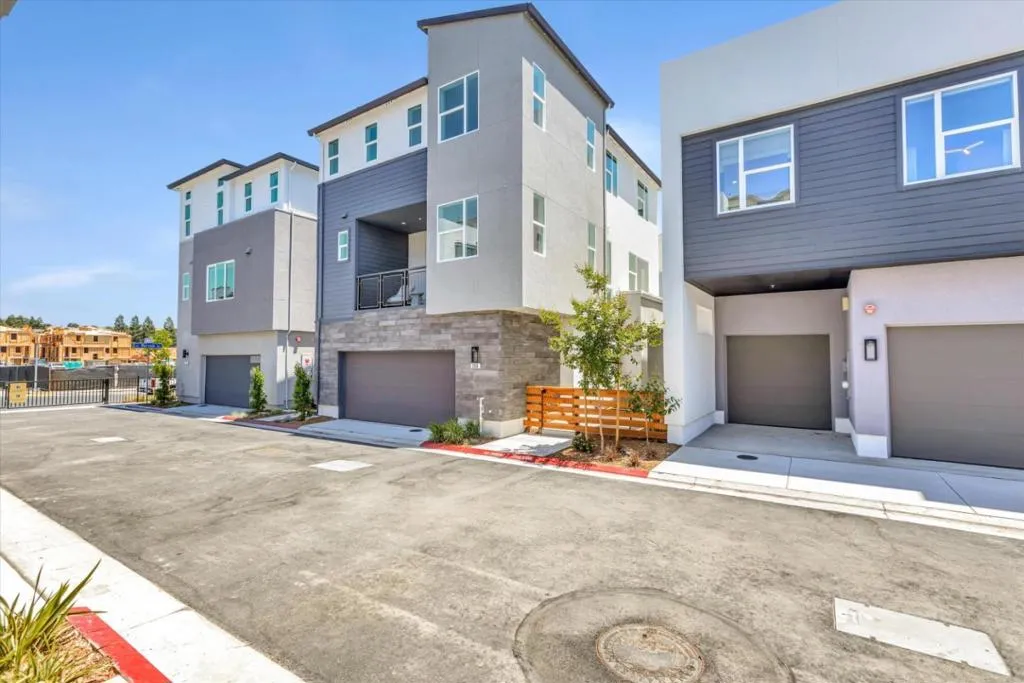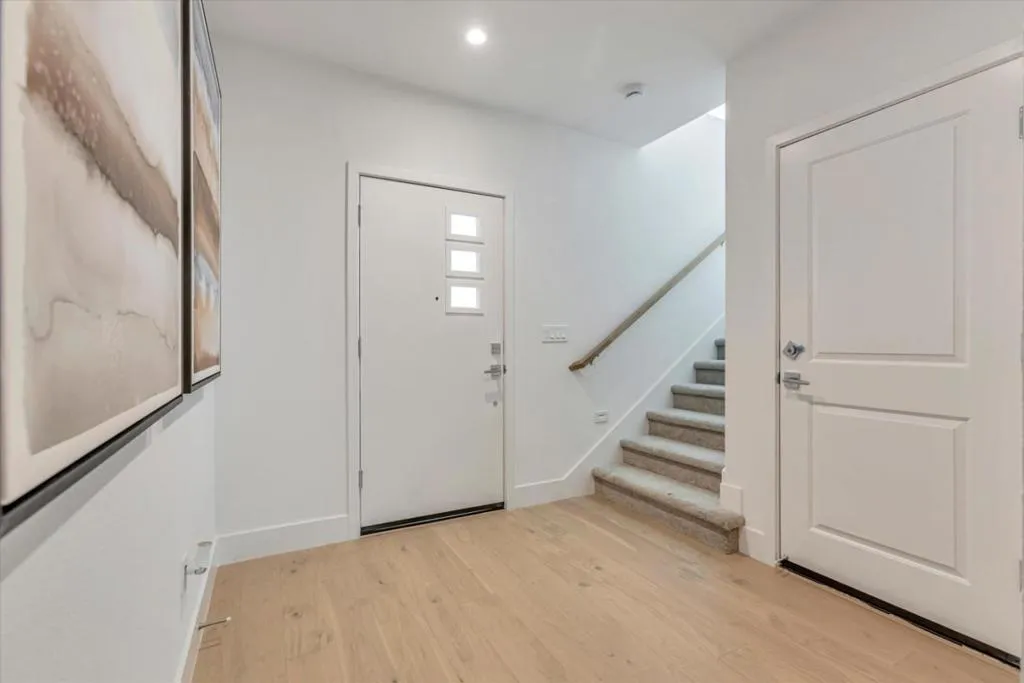321 Isabelline Court, San Ramon, California 94583, San Ramon, - bed, bath

About this home
Courts Plan 1X corner unit features 4 bedrooms, 3.5 bathrooms, 2-car side-by-side garage, quartz countertops, and Bosch stainless steel appliances. The first floor includes a bedroom with a private en-suite bath, ideal for guests or a home office. The second floor offers a spacious great room integrating the living and dining areas with the kitchen, creating a seamless space for everyday living and entertaining. The third floor has three more bedrooms, including a primary suite with walk-in closet. Energy efficiency is enhanced with solar panels, which can be leased or owned. This home is available for Spring 2026 move-in. Home is single-family detached, mapped as condominium. City Village by Summerhill Homes features 404 elegant residences and a 2-acre public park with walking and biking trails, seating areas, and a community barbecue spot. Located near San Ramon's City Walk Neighborhood and within walking distance to City Centers restaurants, movie theater, and retail shops, the community offers convenient access to amenities. Designed for easy access to schools, work, and public transit, City Village is also near Central Park, Canyon Lakes Golf Course, and Bridges Golf Club. The provided images reflect the model home exterior/interior. Visit our Sales Office to tour the home.
Price History
| Subject | Average Home | Neighbourhood Ranking (134 Listings) | |
|---|---|---|---|
| Beds | 4 | 4 | 50% |
| Baths | 4 | 3 | 90% |
| Square foot | 2,219 | 2,081 | 61% |
| Lot Size | 1,586 | 7,800 | 1% |
| Price | $1.59M | $1.51M | 59% |
| Price per square foot | $716 | $755 | 32% |
| Built year | 2025 | 1978 | 99% |
| HOA | $140 | 0% | |
| Days on market | 67 | 140 | 13% |

