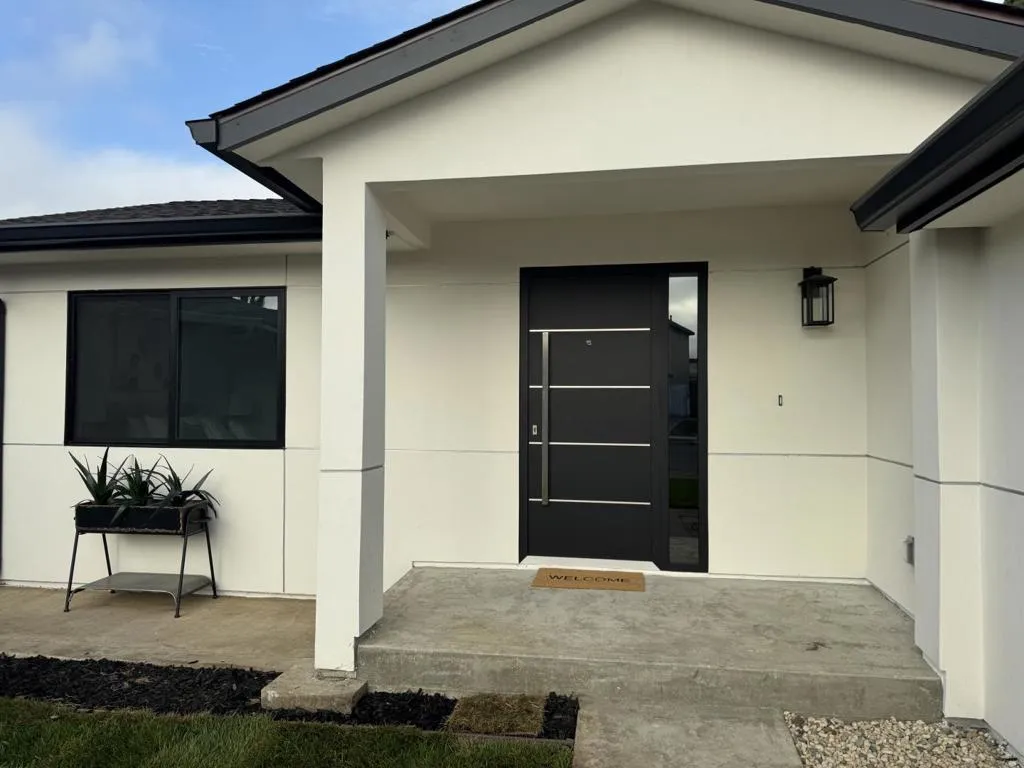3211 Pentland Court, San Jose, California 95148, San Jose, - bed, bath

About this home
This completely reimagined 3-bedroom, 3-bathroom home has been remodeled down-to-the-studs which expanded by 650 permitted SF showcases a seamless blend of modern luxury and thoughtful design. Everything is new. High-end upgrades and designer finishes throughout, a truly turnkey and move-in ready. At the heart of the home is a chef's kitchen that boasts vaulted ceilings and multiple skylights, flooding the space with natural light. A massive center island anchors the kitchen, which is outfitted with top-of-the-line Thermador appliances, including a built-in refrigerator, commercial-grade 6-burners gas range, microwave, and dedicated wine and beverage fridges perfect for entertaining or everyday gourmet cooking. A dramatic 16-foot, 4-panel folding patio door that opens completely to the spacious backyard, creating the ideal setting for indoor-outdoor living and entertaining. Sleek, flat Venetian-style wall finishes, all-new modern bathrooms, a new HVAC system, inside laundry area. The home also features a brand-new roof, smooth stucco exterior, Milgard windows, and fully insulated walls. A whole-house water softener and tank less water heater. An upgraded 200-amp electrical panel and 2 EV chargers in the garage. Stylish, functional, and perfectly located in a peaceful cul-de-sac.
Nearby schools
Price History
| Subject | Average Home | Neighbourhood Ranking (41 Listings) | |
|---|---|---|---|
| Beds | 3 | 4 | 40% |
| Baths | 3 | 3 | 50% |
| Square foot | 1,948 | 1,850 | 52% |
| Lot Size | 6,000 | 6,190 | 43% |
| Price | $1.8M | $1.56M | 62% |
| Price per square foot | $924 | $917 | 52% |
| Built year | 1971 | 9895990 | 26% |
| HOA | |||
| Days on market | 47 | 140 | 5% |

