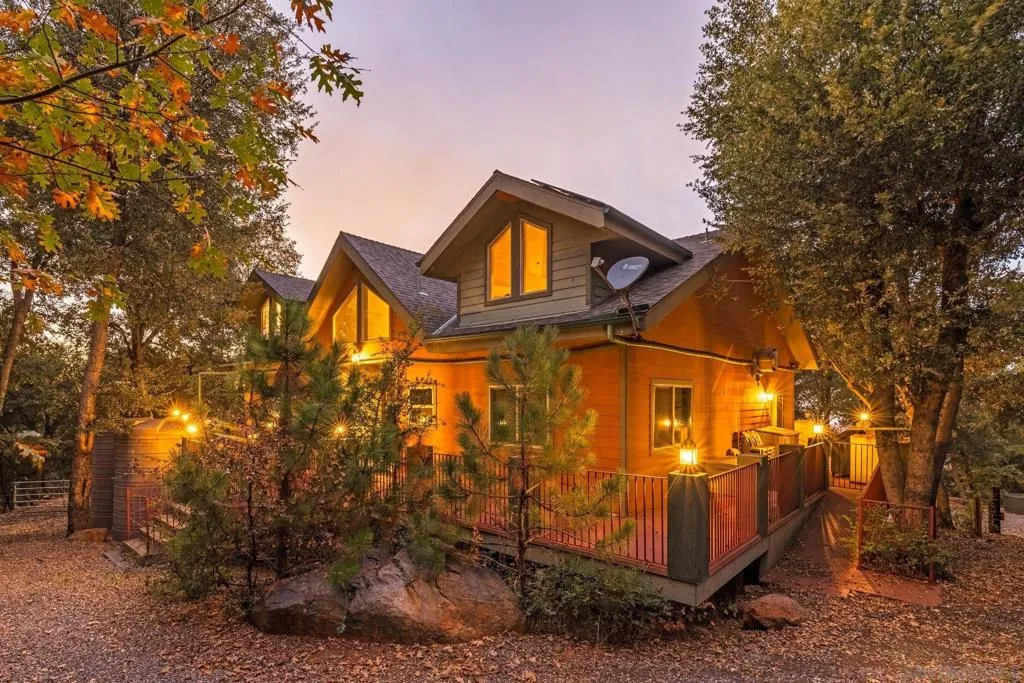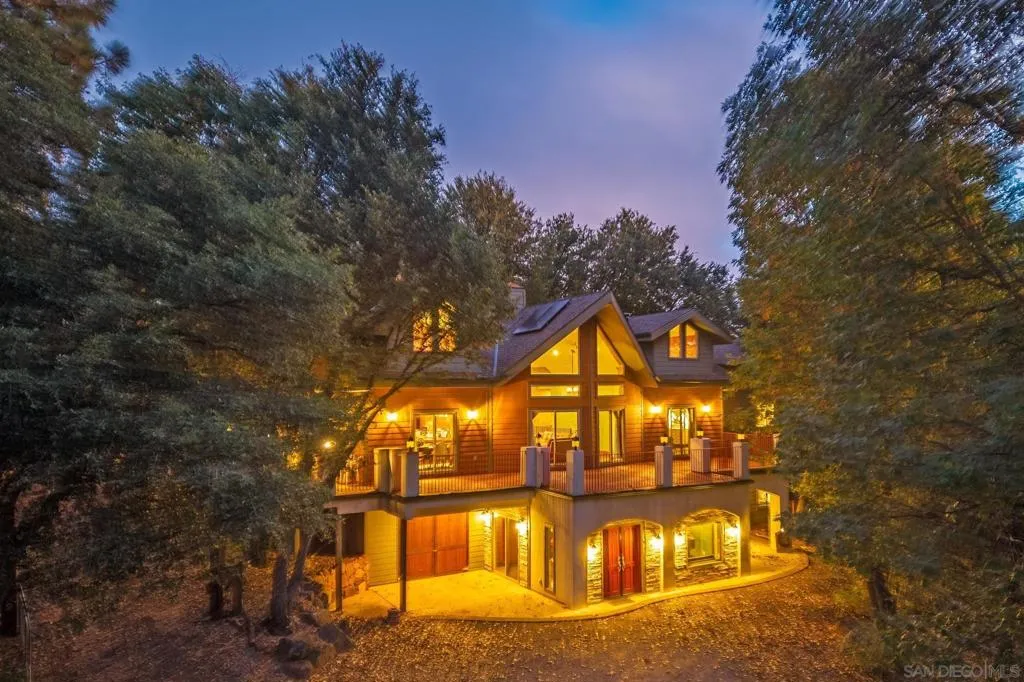3217 Pera Alta, Julian, California 92036, Julian, - bed, bath

About this home
Price adjusted $70,000. Owner motivated. DO NOT LOOK AT THIS HOME..unless you want a one of a kind residence unlike any other in Julian or anywhere else for that matter. Stunning, custom two-story home nestled amongst the trees in Pine Hills area of Julian. No expense was spared in the design and construction of this one-of-a-kind country home. Gourmet kitchen includes a stone hearth surrounding a 6 burner and grill commercial Wolf stove with water spigot over stove to make cooking easier; two-toned custom stained alder cabinets with glass doors; over & under mount lighting, cement-stained countertops, high end & energy star appliances. Loft ladder in kitchen allows access to a 14X15 carpeted loft with electrical, great for a fun-room escape.. Upper floor is main living area with 18ft ceilings. Flooring is hand-rubbed dark alder-stained plank. Over $250,000 worth of Venetian plaster with patina finishing on all interior walls. The master bedroom also has a stairway accessible 14x19 loft area that is carpeted and has electric. Dual paned windows with UV tint and tempered glass throughout. Master Bath is a luxurious place to relax in after a long day! Downstairs has a long one car garage, and separate room for storage or can be made into a library/media room. The family room is also located downstairs that has its own wet bar area. The mother-in-law area is quite roomy & fully insulated with a bedroom plus private en-suite shower/bathtub, living room and 1/2 bath with separate entrance. Stunning, custom two-story home nestled amongst the trees in Pine Hills area of Julian. No expense was spared in the design and construction of this one-of-a-kind country home. Gourmet kitchen includes a stone hearth surrounding a 6 burner and grill commercial Wolf stove with water spigot over stove to make cooking easier; two-toned custom stained alder cabinets with glass doors; over & under mount lighting, cement-stained countertops, high end & energy star appliances. Library loft ladder in kitchen allows access to a 14X15 carpeted loft with electrical, great for a fun-room escape. Fully access circular driveway for entry to each level of house. Upper floor is main living area with 18ft ceilings. Flooring is hand-rubbed dark alder-stained plank. Venetian plaster with patina finishing on all interior walls. The master bedroom also has a stairway accessible 14x19 loft area that is carpeted and has electric. A great space that has many uses. Dual paned windows with UV tint and tempered glass throughout. For added coziness & warmth, there is a pellet stove in the Master Bedroom while a nickel-plated pot belly woodburning stove is in the living room. Master Bath is a luxurious place to relax in after a long day! Downstairs has a long one+ car garage, and separate room for storage or can be made into a library/media room. The family room is also located downstairs that has its own wet bar area. The mother-in-law area is quite roomy & fully insulated with a bedroom plus private en-suite shower/bathtub, living room and 1/2 bath with separate entrance. Both levels have outdoor patios where you can have your morning coffee or evening wine while enjoying the sunrises and sunsets! Plenty of outdoor space, gazebo and outbuildings that were used as an aviary and at one time also used as a tack room mini-barn and large doghouse. Fencing was designed for several functions. The entire property is fenced with additional smaller fenced-in areas for dogs. Extensive outdoor lighting. Roof is tec shield radiant barrier 35 yr. composition shingles. There is a 5000gal water tank on site with pressure booster to enhance sprinkler and water tank functionality for fire suppression. In the Pine Hills Water District. Full house generator. Solar. Rainwater collection system with separate 4000gal storage tank. Come and see this beautiful home! You'll want to make it yours! Property is zoned for horses and other animals.
Nearby schools
Price History
| Subject | Average Home | Neighbourhood Ranking (44 Listings) | |
|---|---|---|---|
| Beds | 4 | 2 | 87% |
| Baths | 4 | 2 | 96% |
| Square foot | 3,650 | 1,456 | 96% |
| Lot Size | 47,000 | 47,000 | 50% |
| Price | $1.03M | $580K | 96% |
| Price per square foot | $282 | $460 | 11% |
| Built year | 2011 | 1995 | 80% |
| HOA | |||
| Days on market | 13 | 186 | 2% |

