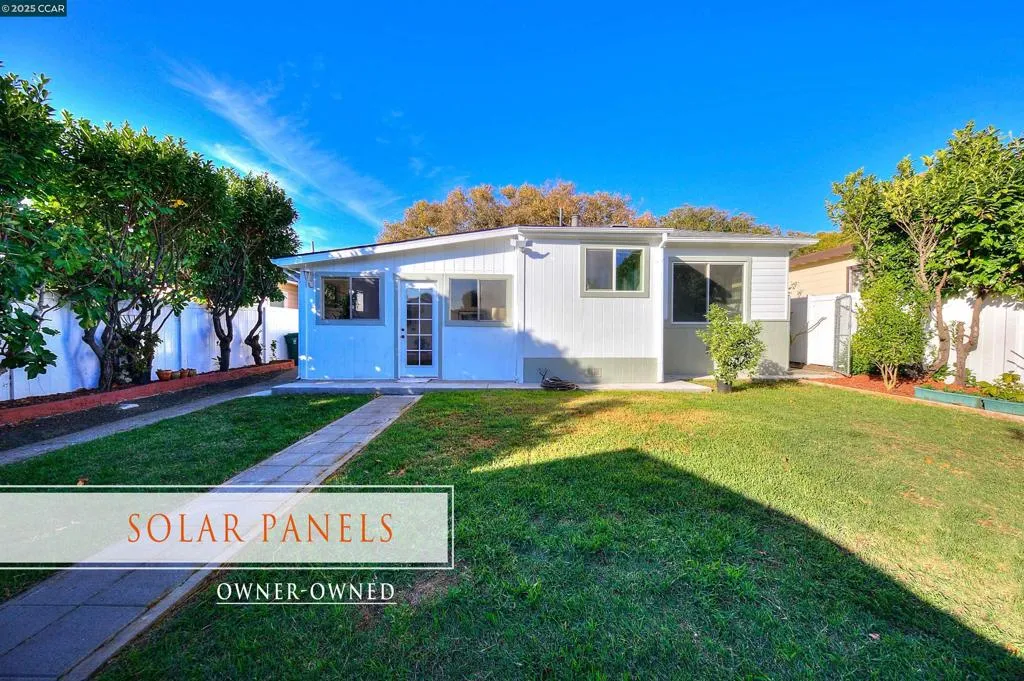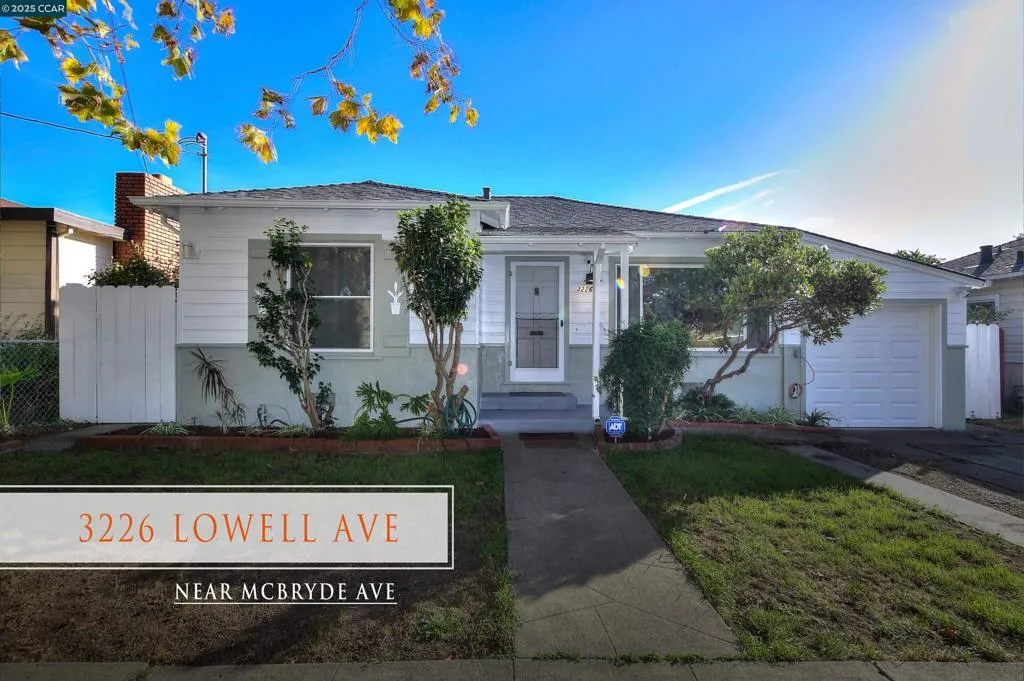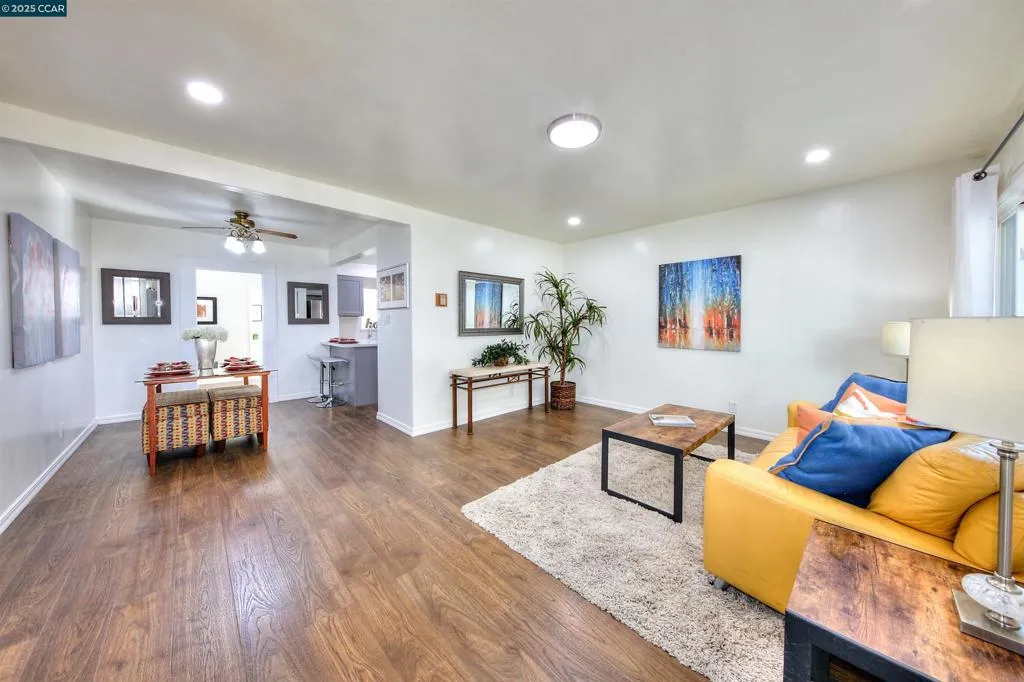3226 Lowell Ave, Richmond, California 94804, Richmond, - bed, bath

About this home
Beautifully remodeled single-level 3BR, 2BA home in Richmond’s desirable North & East neighborhood, known for its tree-lined streets and friendly community. Offering 1,131 sq ft of stylish living w/ owner-owned SOLAR POWER and a bright, open layout. The stunning upgraded kitchen features Quartz counters, Shaker cabinetry, and stainless-steel appliances, flowing seamlessly into a dining area and an inviting sunroom with skylights that opens to the lush backyard. Both bathrooms are tastefully updated with designer finishes. Bedrooms feature rich hardwood floors for timeless charm, while brand-new LVP flooring adds modern durability throughout. The bonus office area is perfect for remote work or creative pursuits. Step outside to your private tropical retreat—complete with fruit trees (avocado, fig, kumquat, calamansi, lemon, and orange), a Grapevine, mature landscaping, and a versatile shed ideal for storage or a studio workshop. Additional highlights include Dual-pane windows, new lighting, and fresh interior paint. Conveniently close to Wildcat Canyon Regional Park, El Cerrito Plaza & BART, and the Richmond Ferry to San Francisco, this home also sits near top schools like Salesian College Prep, De Anza High, and Leadership Public Schools. Modern, bright, and move-in ready.
Price History
| Subject | Average Home | Neighbourhood Ranking (89 Listings) | |
|---|---|---|---|
| Beds | 3 | 3 | 50% |
| Baths | 2 | 2 | 50% |
| Square foot | 1,131 | 1,125 | 53% |
| Lot Size | 5,000 | 5,000 | 50% |
| Price | $699K | $618K | 63% |
| Price per square foot | $618 | $563 | 69% |
| Built year | 1942 | 9715972 | 47% |
| HOA | |||
| Days on market | 12 | 159 | 1% |

