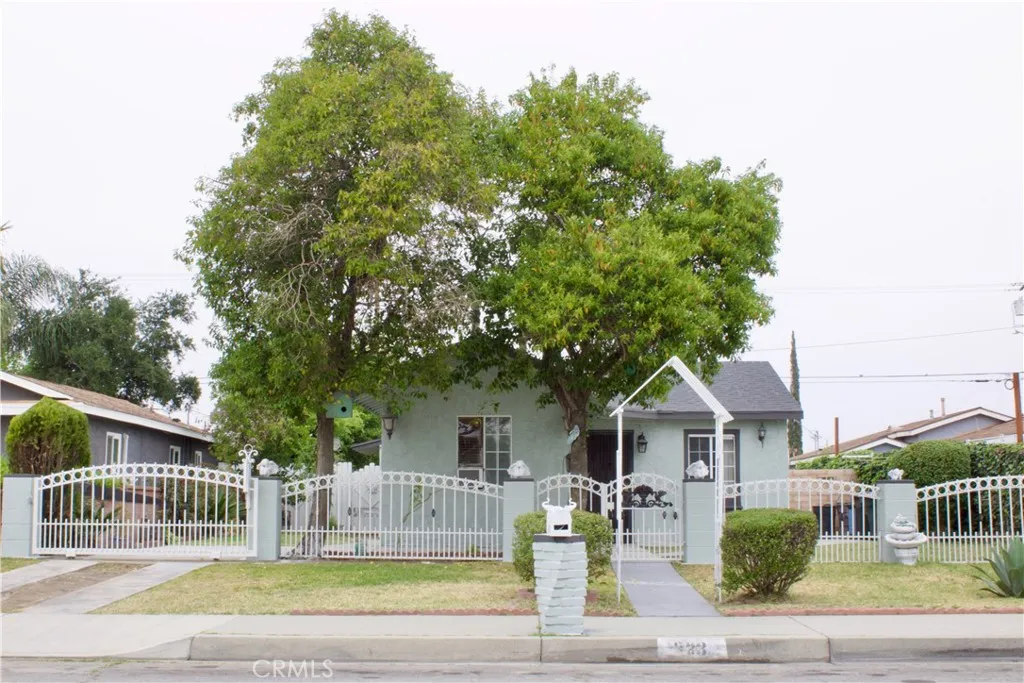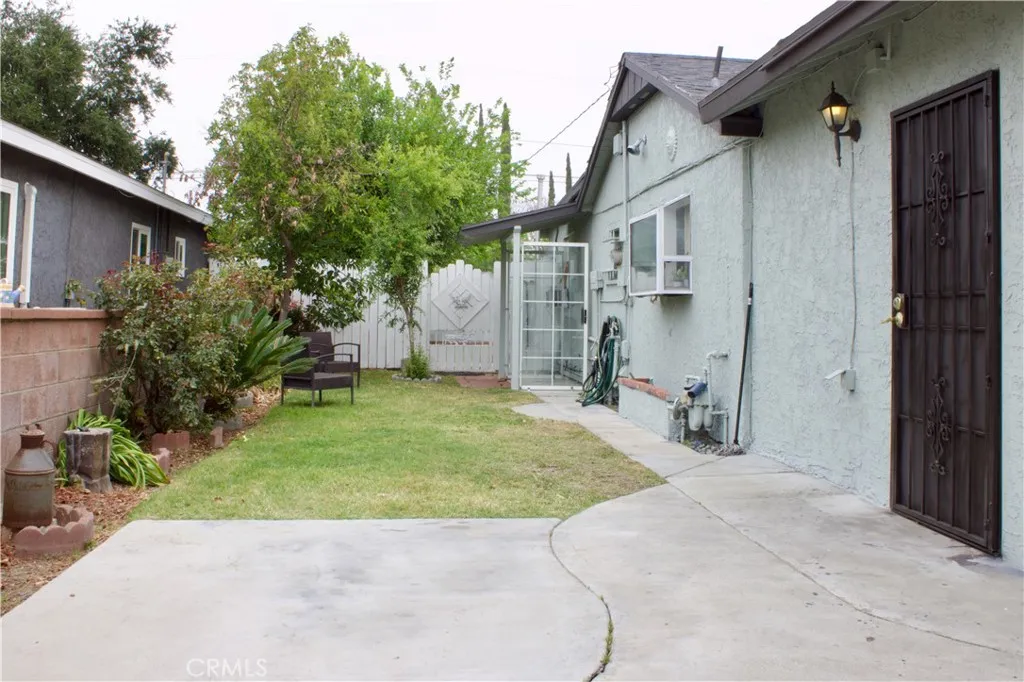323 E Hanna Street, Colton, California 92324, Colton, - bed, bath

About this home
Adorable cottage style home with a very spacious yard. Fresh coat of paint inside and outside! As you walk in the home, you will find an open area and the kitchen. Very spacious primary bedroom with an additional room and bathroom. As you walk up to the property, you are greeted by a very nice inviting front garden/ courtyard area. The backyard is very spacious with convenient access from a back alley. Making it easy to bring in your toys from the back. This property is very centrally located in an established neighborhood. Close to the mall!!! The 10 and 215 freeways are just minutes away. The house is very conveniently located close to schools, shopping and airport nearby. Actual square footage may be more than reflected on title. Buyer to verify actual square footage of the home.
Price History
| Subject | Average Home | Neighbourhood Ranking (109 Listings) | |
|---|---|---|---|
| Beds | 2 | 3 | 16% |
| Baths | 1 | 2 | 22% |
| Square foot | 704 | 1,323 | 2% |
| Lot Size | 7,500 | 7,400 | 50% |
| Price | $400K | $510K | 13% |
| Price per square foot | $568 | $361 | 94% |
| Built year | 1946 | 9895990 | 18% |
| HOA | |||
| Days on market | 234 | 147 | 92% |

