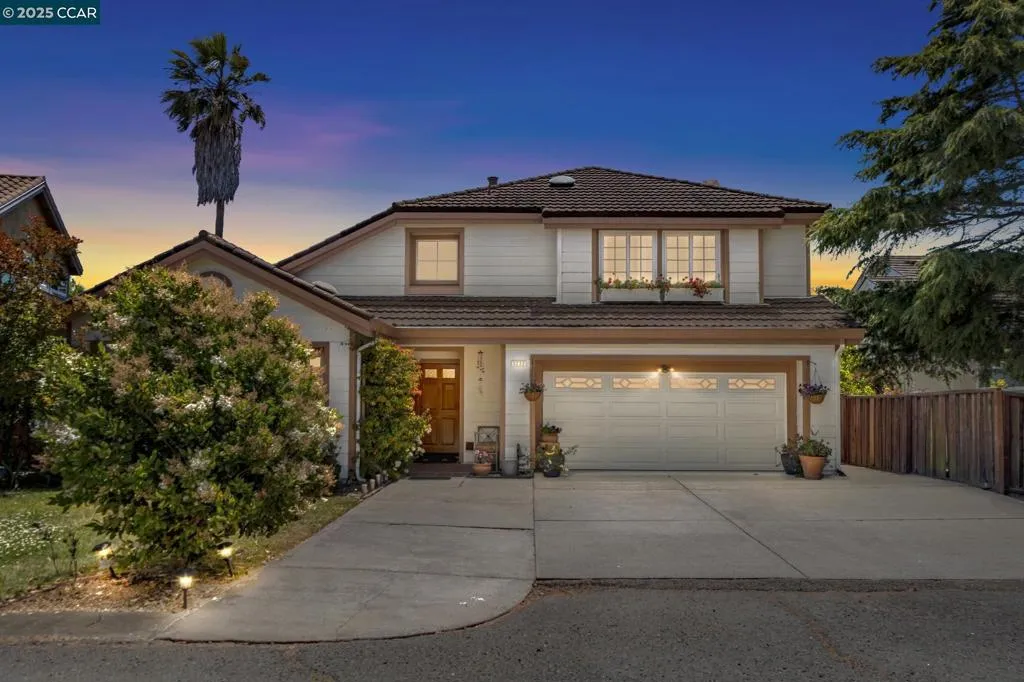3232 Highpointe Ct, Richmond, California 94806, Richmond, - bed, bath

About this home
Welcome to 3232 Highpointe Court, a beautiful 4-bedroom, 3-bathroom home nestled in a peaceful and desirable neighborhood in Richmond, CA. With 1957 square feet of living space, this home offers a perfect balance of comfort, space, and functionality for today's modern lifestyle. As you step inside, you're greeted by an inviting open floor plan filled with natural light. The spacious living room flows seamlessly into the dining area and kitchen, creating a welcoming atmosphere that's perfect for both everyday living and entertaining guests. The kitchen is well-equipped with plenty of cabinet space, modern appliances, and a breakfast bar for casual meals or morning coffee. The home features four generously sized bedrooms, including a private primary suite with its own full bathroom and walk-in closet. With three full bathrooms in total, there's plenty of space for family or guests to feel right at home. Outside, the property includes a private backyard—great for relaxing, gardening, or hosting weekend barbecues. The attached garage adds extra convenience, and the quiet cul-de-sac location offers privacy while still being close to shopping, schools, and parks. Whether you're a growing family or simply looking for more space, 3232 Highpointe Ct is a wonderful place to call a home
Price History
| Subject | Average Home | Neighbourhood Ranking (92 Listings) | |
|---|---|---|---|
| Beds | 4 | 3 | 69% |
| Baths | 3 | 2 | 80% |
| Square foot | 1,957 | 1,280 | 91% |
| Lot Size | 4,500 | 5,500 | 27% |
| Price | $850K | $597K | 92% |
| Price per square foot | $434 | $471 | 34% |
| Built year | 1988 | 1956 | 83% |
| HOA | $84 | 0% | |
| Days on market | 32 | 140 | 1% |

