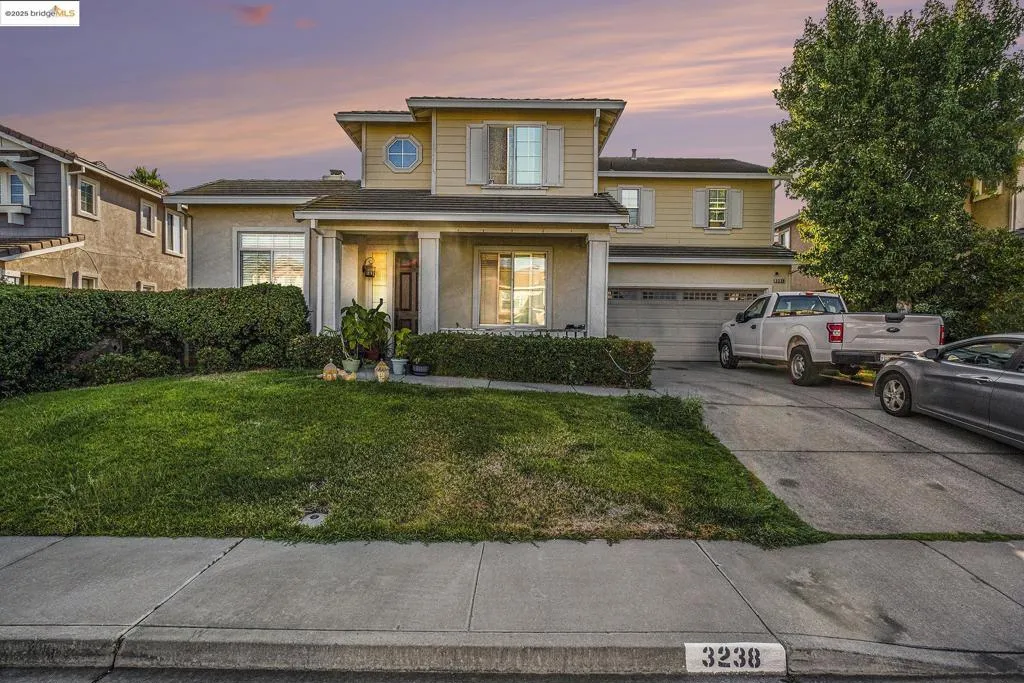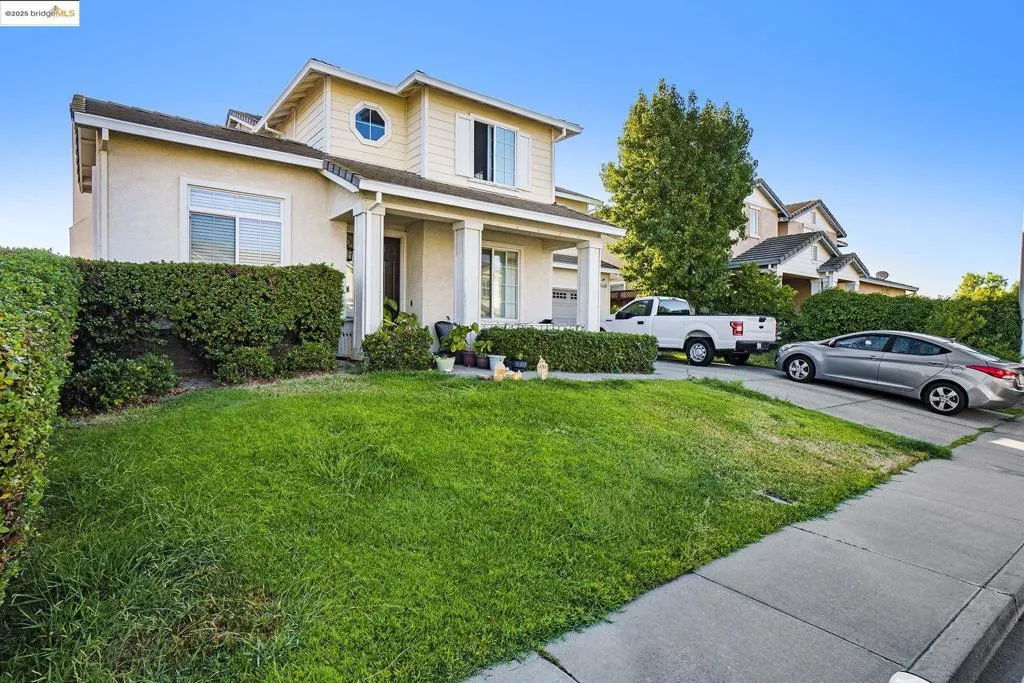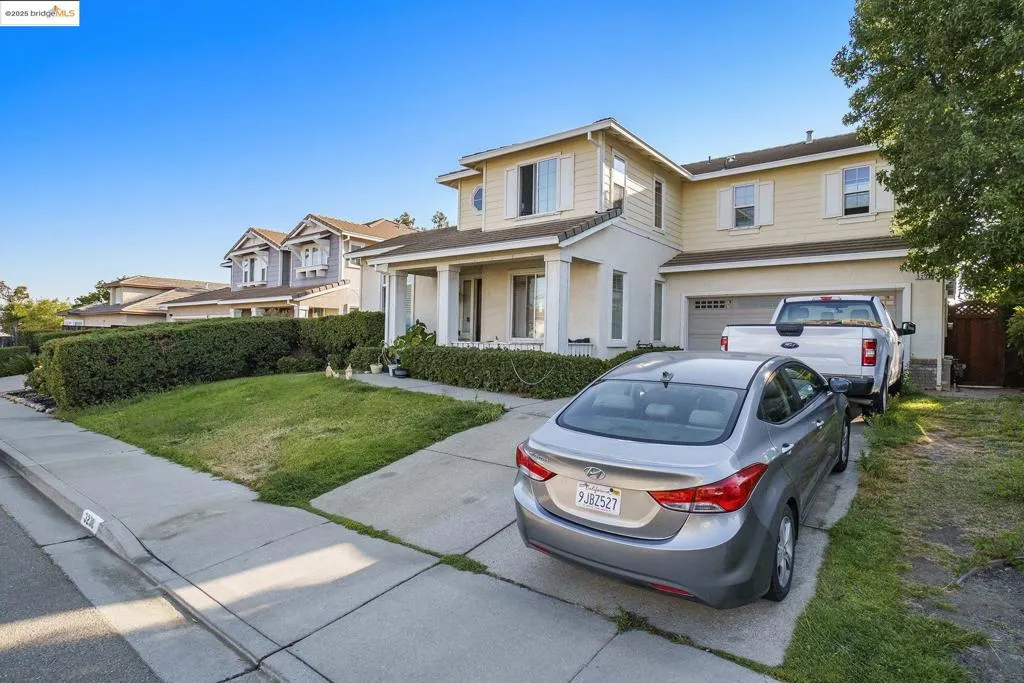3238 Panda Ct, Antioch, California 94531, Antioch, - bed, bath

ACTIVE$759,000
3238 Panda Ct, Antioch, California 94531
5Beds
4Baths
2,797Sqft
6,504Lot
Year Built
2001
Close
-
List price
$759K
Original List price
$759K
Price/Sqft
-
HOA
-
Days on market
-
Sold On
-
MLS number
41111645
Home ConditionFair
Features
View-
About this home
Best Buy! 5 bedroom 3.5 bath with full bed/bath on entry level. Over 2700 sqft of living space. Home features separate Family/Living/Dining rooms, hardwood flooring on main level. Large Primary suite with 2 walk in closets, bath features separate tub/shower. All bedrooms are good in size. Great court location!
Nearby schools
3/10
Grant Elementary School
Public,•K-6•0.5mi
3/10
Carmen Dragon Elementary School
Public,•K-6•1.0mi
1/10
Black Diamond Middle School
Public,•7-8•0.6mi
5/10
Deer Valley High School
Public,•9-12•1.2mi
Price History
Date
Event
Price
09/15/25
Listing
$759,000
Neighborhood Comparison
| Subject | Average Home | Neighbourhood Ranking (126 Listings) | |
|---|---|---|---|
| Beds | 5 | 4 | 79% |
| Baths | 4 | 3 | 87% |
| Square foot | 2,797 | 2,226 | 80% |
| Lot Size | 6,504 | 6,684 | 45% |
| Price | $759K | $675K | 76% |
| Price per square foot | $271 | $313 | 22% |
| Built year | 2001 | 1997 | 68% |
| HOA | |||
| Days on market | 51 | 145 | 6% |
Condition Rating
Fair
The property was built in 2001, making it 23 years old. While generally well-maintained with hardwood flooring on the main level, the kitchen and bathrooms show signs of being outdated. The kitchen features traditional dark brown cabinets, speckled granite countertops, and older-style tile flooring, consistent with its build year. The primary and secondary bathrooms also have light wood vanities, older light fixtures, and tiled surrounds that reflect early 2000s aesthetics. While functional and clean, these areas would require minor updates to meet current quality and style standards. The backyard also appears to need some landscaping attention. Overall, the home is aged but maintained, with major components functional but showing signs of being outdated, fitting the 'Fair' criteria.
Pros & Cons
Pros
Generous Living Space: With 2797 sqft of living space, this 5-bedroom, 3.5-bath home offers ample room for comfortable family living and flexible arrangements.
Flexible Floor Plan with Main Level Suite: The inclusion of a full bedroom and bathroom on the entry level provides excellent versatility for multi-generational living, guest accommodations, or a dedicated home office.
Multiple Defined Living Areas: Separate Family, Living, and Dining rooms cater to diverse lifestyle needs, allowing for both formal entertaining and casual daily activities.
Luxurious Primary Suite: The large primary suite features two walk-in closets and a well-appointed bath with a separate tub and shower, enhancing comfort and appeal.
Desirable Court Location: Situated on a court, the property benefits from reduced traffic, increased privacy, and a potentially safer, quieter environment.
Cons
Mixed School Performance: While Deer Valley High School is highly rated (5), the lower ratings for Grant Elementary (3), Carmen Dragon Elementary (3), and especially Black Diamond Middle School (1) could be a significant concern for families with younger children.
Potential for Age-Related Updates: Built in 2001, the home is over two decades old. Without explicit mention of recent major renovations (e.g., kitchen, bathrooms, HVAC, roof), potential buyers might anticipate the need for updates or replacements of original systems and finishes.
Moderate Lot Size: The 6504 sqft lot, while adequate, may be considered modest for a home of this size, potentially limiting extensive outdoor amenities or large recreational areas.

