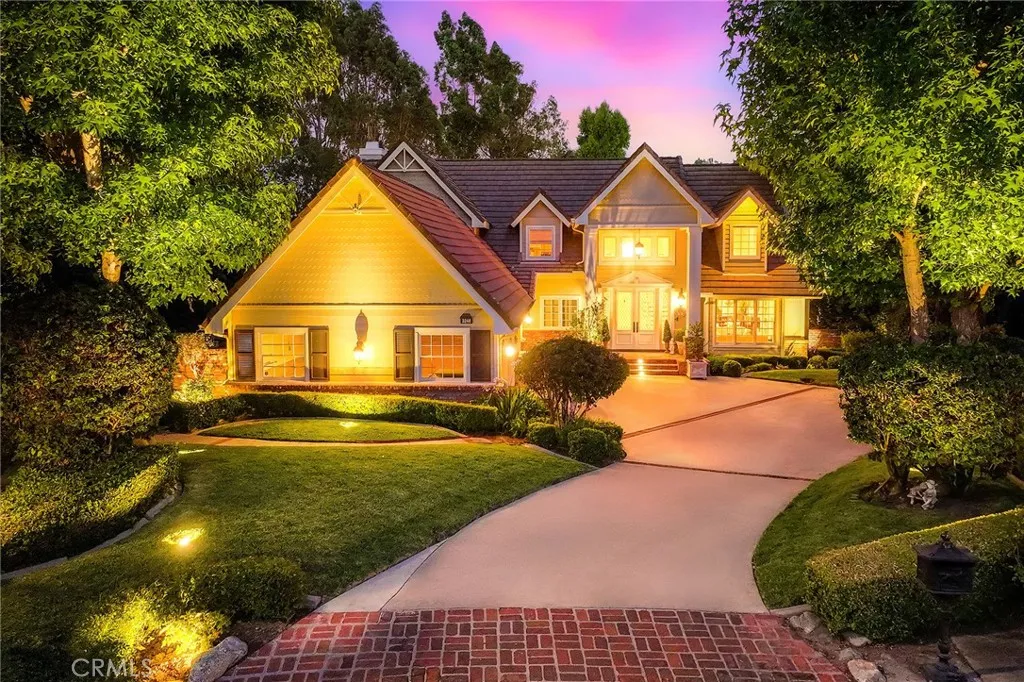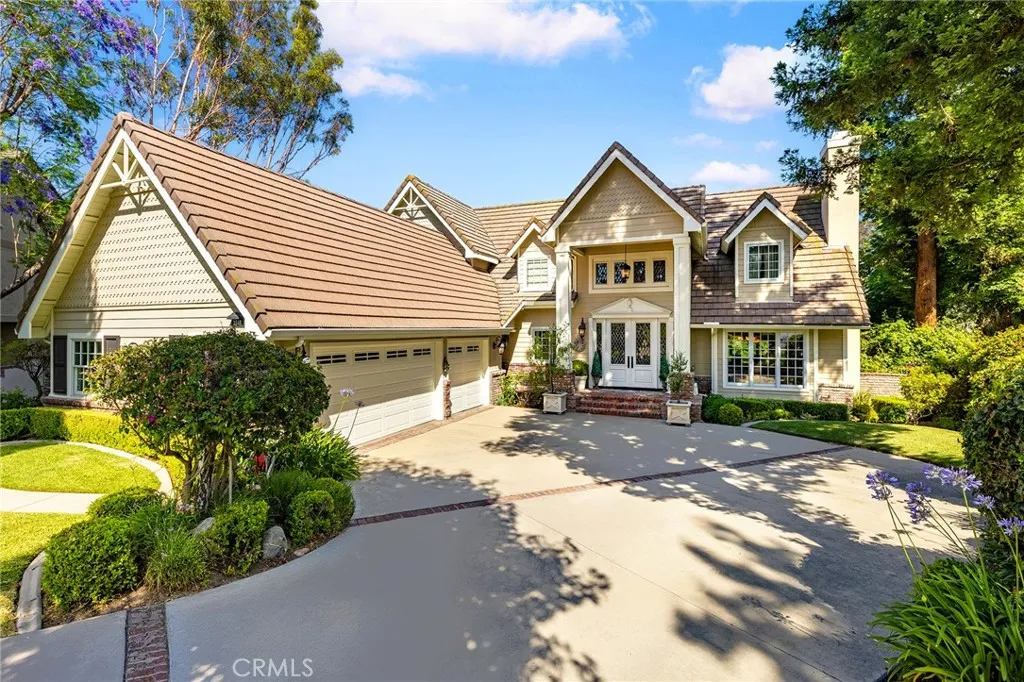3248 Giant Forest, Chino Hills, California 91709, Chino Hills, - bed, bath

About this home
Luxury Living in Chino Hills’ Most Prestigious Gated Community – Payne Ranch Estate! This exquisite custom home with 4 bedrooms, 4 bathrooms (1 bedroom, 1 bathroom downstairs), 3-car garage. Stunning curb appeal. Expansive living spaces and upscale living interior designs. Front doors with stained glass panels. Grand and elegant entry with soaring ceiling and custom chandelier. The living room with wood flooring, coffered ceilings, fireplace. Gourmet kitchen with marble counter tops, center island, high-end stainless-steel appliances, including Subzero built-in refrigerator, built-in microwave, and Thermador 6-buner professional range with griddle. Family room with fireplace and also with coffered ceilings. The downstairs guest room with full bathroom. The primary suite offers a true retreat with fireplace, walk-in closet, and a spa-like bathroom, soaking tub, large shower room with frameless glass enclosures. Three additional bedrooms provide flexibility for family or guests, while every finish throughout reflects refined taste. Other features include, custom two-tone paint, recessed lights, crown moldings, travertine flooring in entry, kitchen and bathrooms, custom window coverings, and 20 solar panels PAID OFF. The exterior is equally breathtaking—resort-style landscape lighting, mature trees, and a private, peaceful yard ideal for relaxing or entertaining. The huge lot of 34,500 SqFt with swimming pool, spa, BBQ island, patio, tree house, and winding paths, a perfect entertainment paradise. ADU of 1199 SqFt. is ready to build! Located in the most desirable gated community of Chino Hills, Payne Ranch is minutes away from shopping centers, award-wining schools, city facilities, quick access to major freeways, a perfect blend of unmatched convenience and tranquility. Experience refined living in this estate, where comfort meets timeless luxury.
Nearby schools
Price History
| Subject | Average Home | Neighbourhood Ranking (238 Listings) | |
|---|---|---|---|
| Beds | 4 | 4 | 50% |
| Baths | 4 | 3 | 81% |
| Square foot | 3,620 | 2,198 | 91% |
| Lot Size | 34,500 | 6,900 | 98% |
| Price | $2.69M | $1.11M | 97% |
| Price per square foot | $743 | $528 | 99% |
| Built year | 1989 | 1990 | 49% |
| HOA | $260 | $126 | 0% |
| Days on market | 120 | 162 | 28% |

