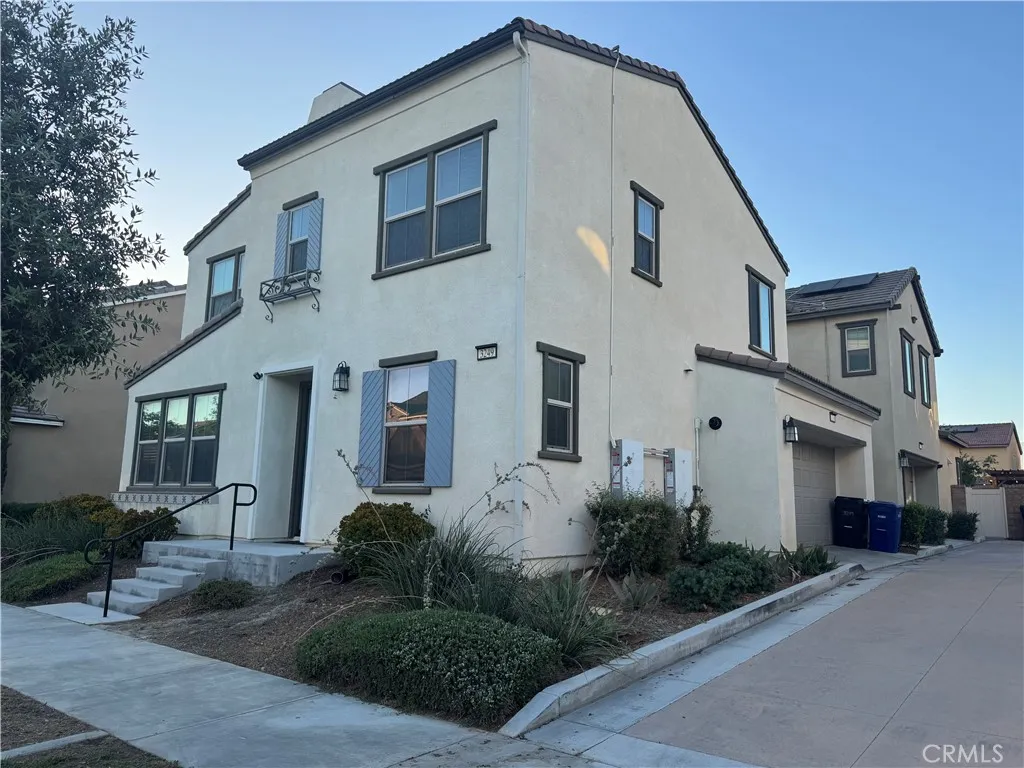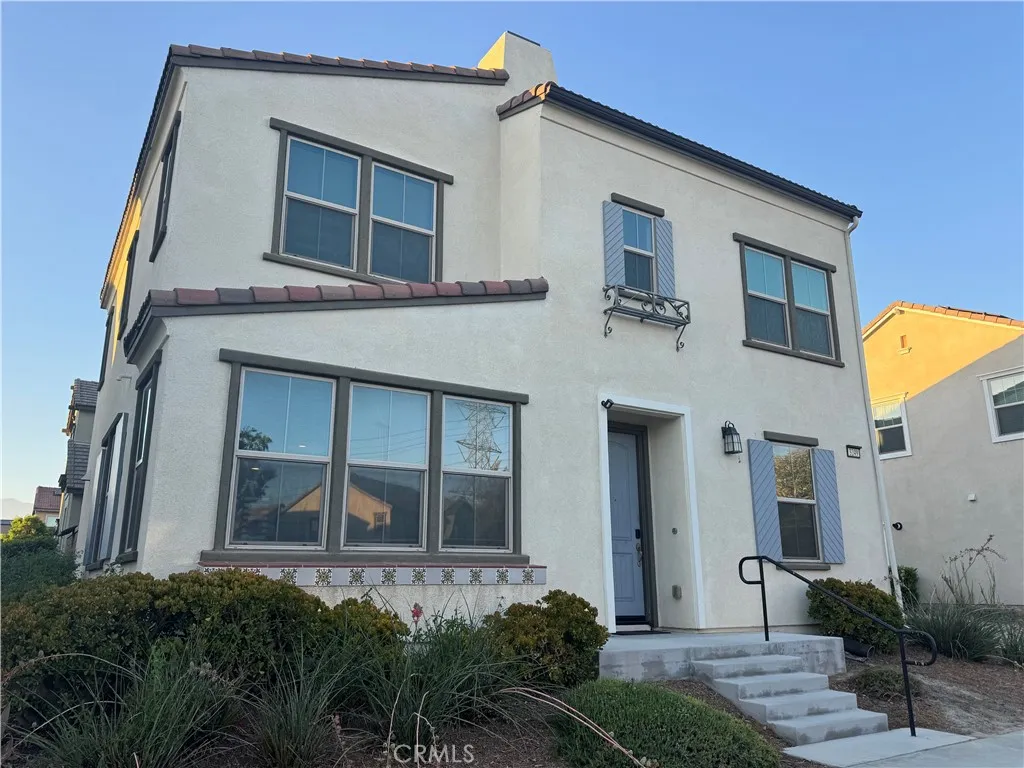3249 E Butterfly Lane, Ontario, California 91762, Ontario, - bed, bath

ACTIVE$685,000
3249 E Butterfly Lane, Ontario, California 91762
4Beds
3Baths
1,800Sqft
799Lot
Year Built
2019
Close
-
List price
$685K
Original List price
$698K
Price/Sqft
-
HOA
$190
Days on market
-
Sold On
-
MLS number
IV25154735
Home ConditionExcellent
Features
Patio
ViewNeighborhood
About this home
Beautiful spacious two story detached condo, four bedrooms, two full bathrooms, back yard, 2-car attached garage, loft upstairs, prime location.
Nearby schools
6/10
Rosa Parks Elementary School
Public,•K-6•1.4mi
7/10
Harada Elementary School
Public,•K-6•1.4mi
7/10
Ranch View Elementary School
Public,•K-5•1.9mi
4/10
Creek View Elementary School
Public,•K-5•2.7mi
4/10
Mountain View Elementary School
Public,•K-5•2.8mi
4/10
Sky Country Elementary School
Public,•K-6•3.0mi
3/10
Levi H. Dickey Elementary School
Public,•K-6•3.4mi
7/10
Ronald Reagan Elementary
Public,•K-6•3.5mi
7/10
Liberty Elementary School
Public,•K-6•4.1mi
8/10
Edwin Rhodes Elementary School
Public,•K-6•4.6mi
5/10
Howard Cattle Elementary School
Public,•K-6•4.9mi
8/10
Dr. Augustine Ramirez Intermediate School
Public,•7-8•1.5mi
7/10
River Heights Intermediate School
Public,•7-8•2.1mi
6/10
Grace Yokley Middle School
Public,•6-8•2.4mi
7/10
Cal Aero Preserve Academy
Public,•K-8•2.8mi
6/10
Woodcrest Junior High School
Public,•7-8•4.3mi
3/10
Mira Loma Middle School
Public,•7-8•4.6mi
3/10
Magnolia Junior High School
Public,•7-8•5.3mi
9/10
Eleanor Roosevelt High School
Public,•9-12•2.4mi
6/10
Colony High School
Public,•9-12•2.4mi
5/10
Jurupa Valley High School
Public,•9-12•4.0mi
8/10
Chino Hills High School
Public,•9-12•6.2mi
5/10
Chino High School
Public,•9-12•6.4mi
Price History
Date
Event
Price
07/31/25
$685,000
07/10/25
$698,000
Neighborhood Comparison
| Subject | Average Home | Neighbourhood Ranking (85 Listings) | |
|---|---|---|---|
| Beds | 4 | 2 | 90% |
| Baths | 3 | 3 | 50% |
| Square foot | 1,800 | 1,181 | 88% |
| Lot Size | 799 | 0 | 2% |
| Price | $685K | $522K | 90% |
| Price per square foot | $381 | $420.5 | 20% |
| Built year | 2019 | 10126013 | 38% |
| HOA | $190 | $360 | 2% |
| Days on market | 117 | 167 | 24% |
Condition Rating
Excellent
Built in 2019, this property is virtually new. The kitchen features modern white shaker cabinets, granite countertops, stainless steel appliances, and recessed lighting. Bathrooms are equally modern with white vanities and subway tile. All components are new or virtually new, meeting current quality standards with no deferred maintenance.
Pros & Cons
Pros
Modern Construction: Built in 2019, this property offers contemporary design, modern amenities, and the benefits of newer construction, implying lower immediate maintenance and energy efficiency.
Spacious Layout: Featuring 4 bedrooms, 3 bathrooms, 1800 sqft, a two-story design, and an upstairs loft, the property provides ample and flexible living space suitable for various family needs.
Detached Condo with Backyard: As a detached condominium, it offers the privacy and feel of a single-family home, complemented by a private backyard, a desirable feature for condo living.
Convenient Parking: The property includes an attached 2-car garage, providing secure parking and additional storage space, a highly sought-after amenity.
Recent Price Adjustment: The list price has been reduced from $698,000 to $685,000, potentially indicating a motivated seller and a more attractive value proposition for prospective buyers.
Cons
Limited Outdoor Space: With a lot size of only 799 sqft, the property offers very minimal private outdoor space, which may not appeal to buyers desiring a larger yard or extensive landscaping.
Monthly Association Fees: A monthly association fee of $190 adds to the recurring housing expenses, which is an ongoing cost consideration for homeowners.
Condominium Restrictions: Despite being detached, as a condominium, the property is subject to Homeowners Association (HOA) rules and regulations, which may limit owner autonomy regarding exterior modifications and property usage.

