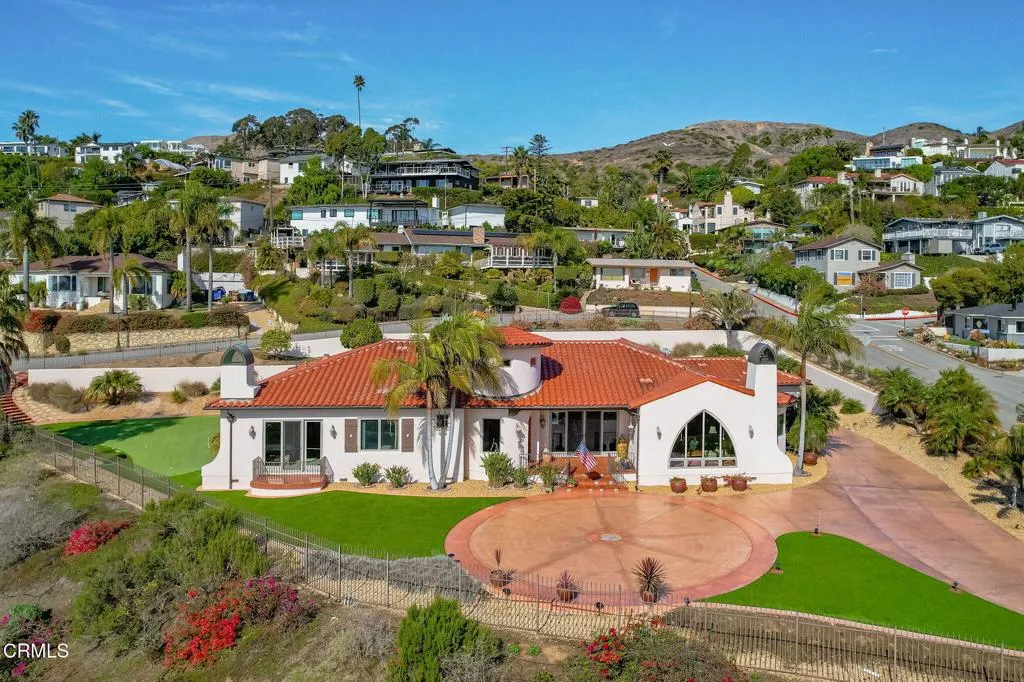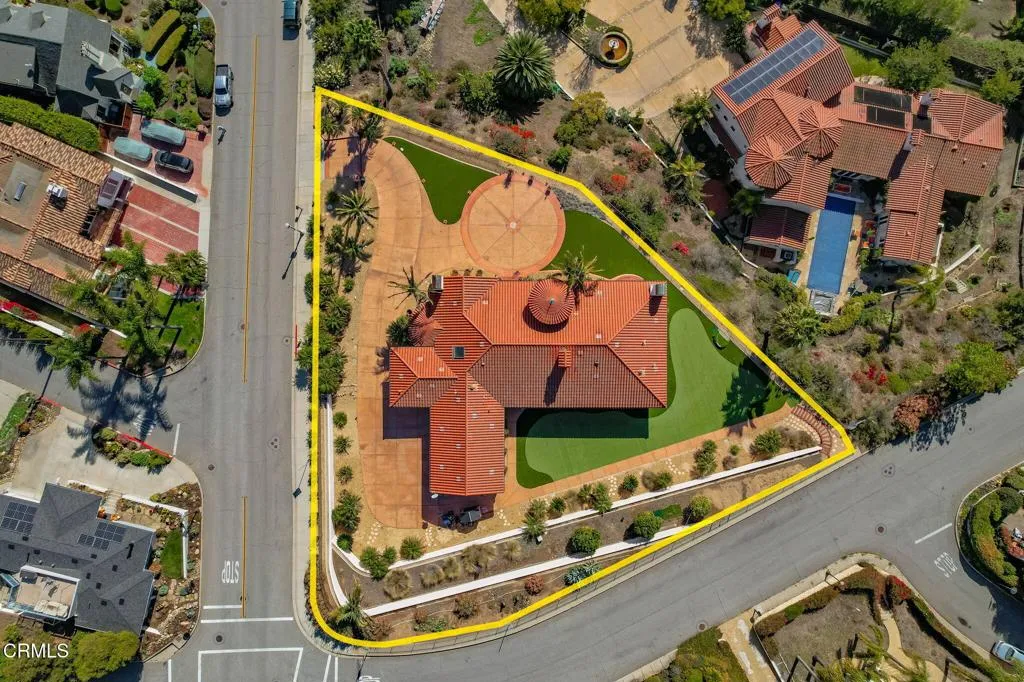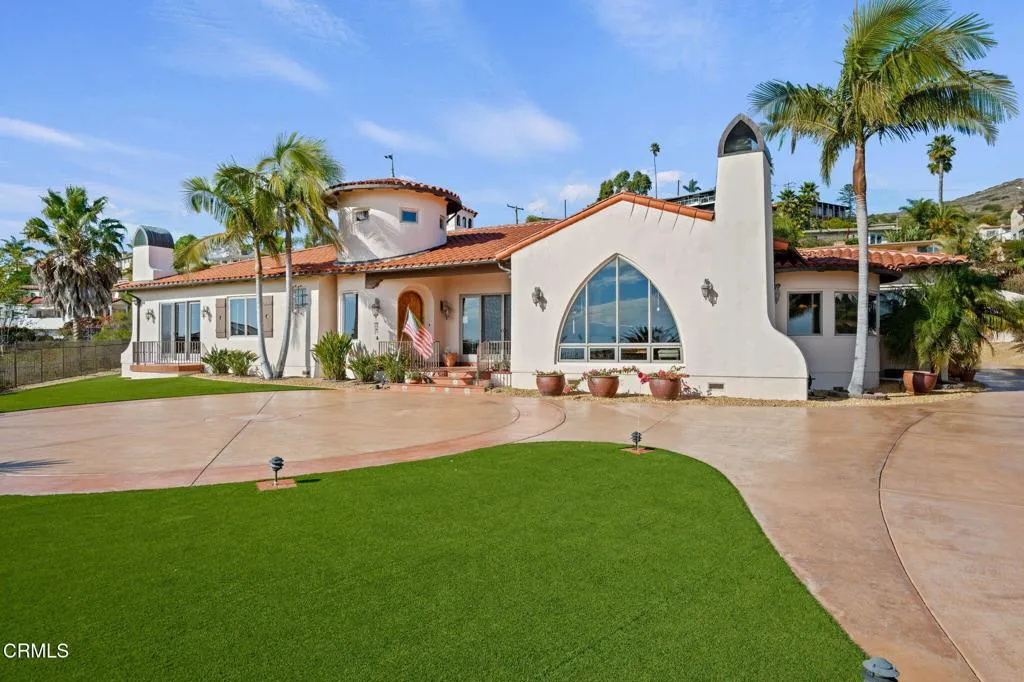325 N Catalina Street, Ventura, California 93001, Ventura, - bed, bath

About this home
Ventura Heights custom single-level Mediterranean style home with ocean views. This stunning home is situated on a spacious corner lot of more a half acre which is fully fenced and gated. The home is approximately 3,500 square feet, featuring three bedrooms, three and a half bathrooms, and a large office with a closet that can be used as a fourth bedroom. The office also has a separate entrance to the parking area. The home includes a living room and family room, both equipped with fireplaces, as well as a breakfast room, dining room, and laundry room. The expansive kitchen boasts a center island with seating for at least five, custom high-end cabinets, granite countertops, and inlaid wood-tiled floors. The primary suite offers two walk-in closets, a viewing balcony, and a luxurious bathroom featuring a spacious tiled shower with two heads, along with a separate soaking tub. Additional features include a three-car garage, a ten-hole putting green, and several fruit trees. The property has low-maintenance grounds with artificial turf. The home is designed with high-end and quality materials throughout, making it a truly one-of-a-kind custom residence.
Price History
| Subject | Average Home | Neighbourhood Ranking (78 Listings) | |
|---|---|---|---|
| Beds | 3 | 3 | 50% |
| Baths | 4 | 2 | 87% |
| Square foot | 3,460 | 1,615 | 91% |
| Lot Size | 26,571 | 5,662 | 96% |
| Price | $2.75M | $1.07M | 90% |
| Price per square foot | $795 | $766 | 57% |
| Built year | 2004 | 1963 | 94% |
| HOA | $129.5 | ||
| Days on market | 270 | 189 | 82% |

