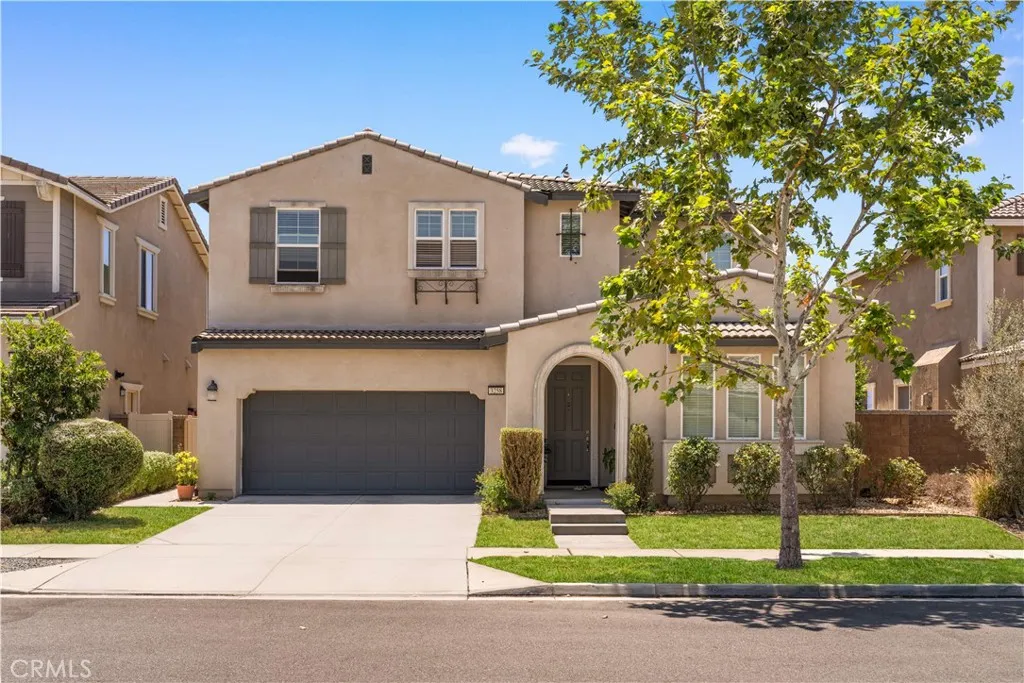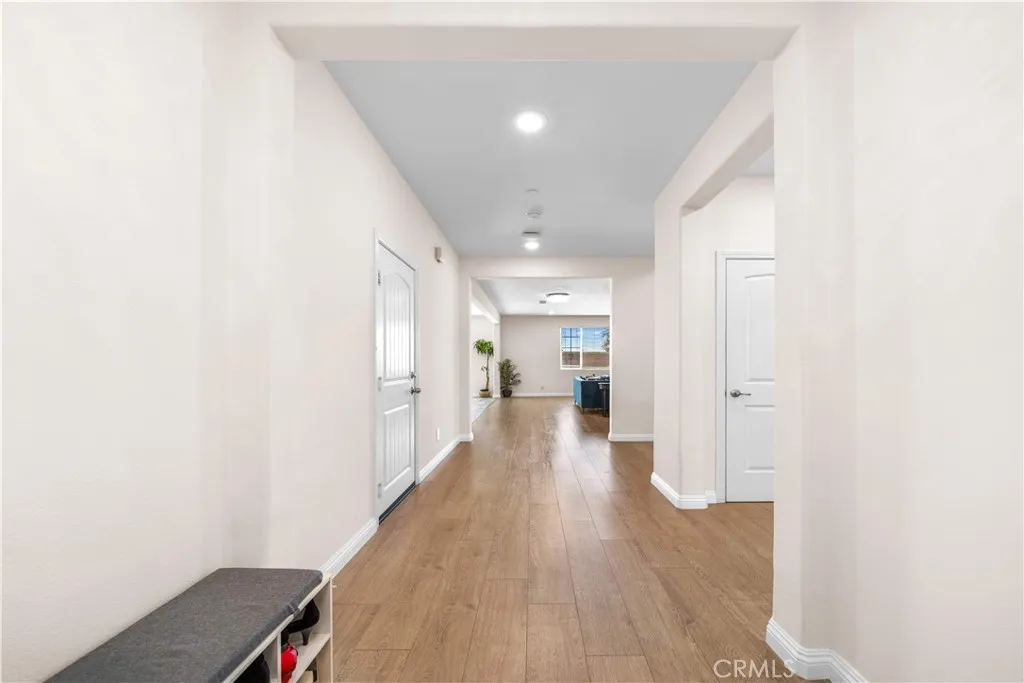3258 E Denali Drive, Ontario, California 91762, Ontario, - bed, bath

About this home
Beautiful turn key home located in Ontario Ranch, Grand Park community. This spacious residence offers 2,980 square feet of living space, featuring 5 bedrooms and 3 bathrooms. The first floor includes 1 bedroom and 1 full bathroom. Enjoy newer interior paint and laminate flooring throughout. Abundant windows fill the home with natural light, creating a bright and cheerful atmosphere. The open floor plan is perfect for gatherings and entertaining. The kitchen boasts granite countertops, stainless steel appliances, and a center island with space for casual dining. The large living room features a cozy fireplace. Upstairs, you’ll find an open loft area—ideal for relaxing—along with the primary suite and three additional guest bedrooms. Additional features include a 2-car garage and a generously sized backyard. Community amenities include a pool, spa, clubhouse, and park. Conveniently located near Ontario Mills Mall with easy access to FWY 15 and FWY 60.
Nearby schools
Price History
| Subject | Average Home | Neighbourhood Ranking (109 Listings) | |
|---|---|---|---|
| Beds | 5 | 4 | 81% |
| Baths | 3 | 3 | 50% |
| Square foot | 2,980 | 1,842 | 85% |
| Lot Size | 4,000 | 7,200 | 15% |
| Price | $915K | $777K | 80% |
| Price per square foot | $307 | $417 | 15% |
| Built year | 2018 | 9885989 | 79% |
| HOA | $133.5 | 0% | |
| Days on market | 114 | 159 | 23% |

