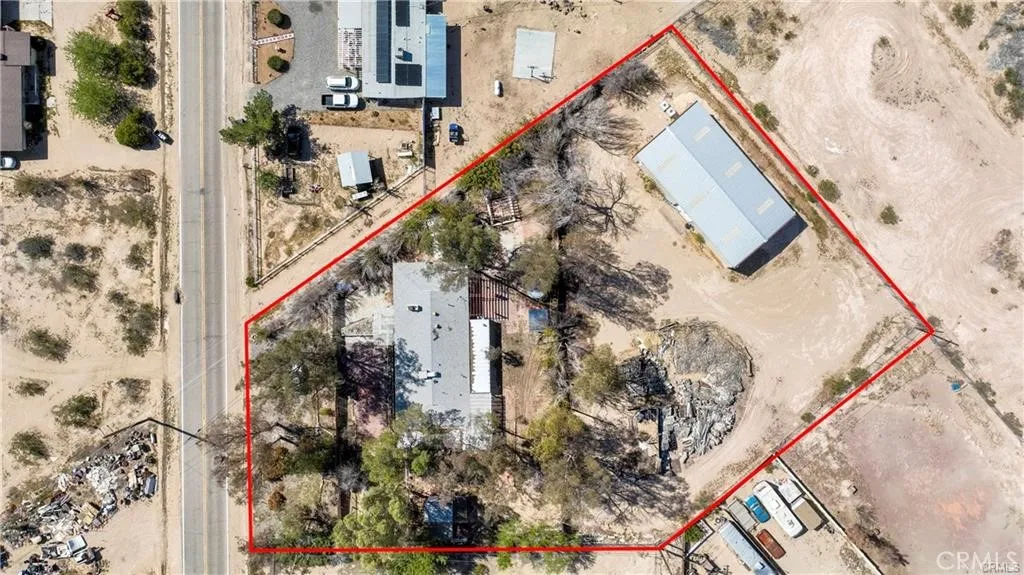32832 Sylvan Avenue, Barstow, California 92311, Barstow, - bed, bath

About this home
Motivated Seller – Priced to Sell! Don’t Miss This Unique Opportunity! This fully fenced desert-view property offers an incredible blend of comfortable living and exceptional workspace, featuring a spacious 3-bedroom, 2-bath home and a massive 75' x 40' metal workshop with two 12' roller garage doors, all on 1.29 acres of land. The Home: Tile and laminate flooring throughout for easy maintenance. Main bath includes a spa tub and shower for ultimate relaxation. Newly installed kitchen with dual-pane vinyl windows and shutters throughout. All-electric home, heated efficiently by a wood-burning stove fireplace that warms the entire house in no time. Open floor plan with a spacious kitchen featuring plenty of cabinet space. Enclosed sunroom with laundry space for added convenience. Wood patios provide privacy and a perfect outdoor retreat. Attached two-car garage with a full wall of enclosed shelving for organized storage. Four storage sheds to accommodate all your extra belongings. Outdoor shower/dog wash to meet all your outdoor needs. Lush yard with a variety of trees for shade and beauty. The Workshop: Massive 75' x 40' metal building, fully insulated with skylights for natural light. Two 12' roller garage doors for easy access. Superior electrical setup: 10-gauge wiring, two electrical panels, and two sub-panels. 4-ft shop lights for excellent visibility. Prepped for a full bath (fixtures included but not installed). Secondary septic tank (never utilized). This property is a rare find—perfect for those who need space for work, hobbies, or outdoor living. Schedule your showing today before it's gone!
Price History
| Subject | Average Home | Neighbourhood Ranking (136 Listings) | |
|---|---|---|---|
| Beds | 3 | 3 | 50% |
| Baths | 2 | 2 | 50% |
| Square foot | 1,770 | 1,264 | 80% |
| Lot Size | 56,192 | 8,235 | 94% |
| Price | $340K | $275K | 77% |
| Price per square foot | $192 | $216 | 30% |
| Built year | 1959 | 1963 | 34% |
| HOA | |||
| Days on market | 248 | 186 | 73% |

