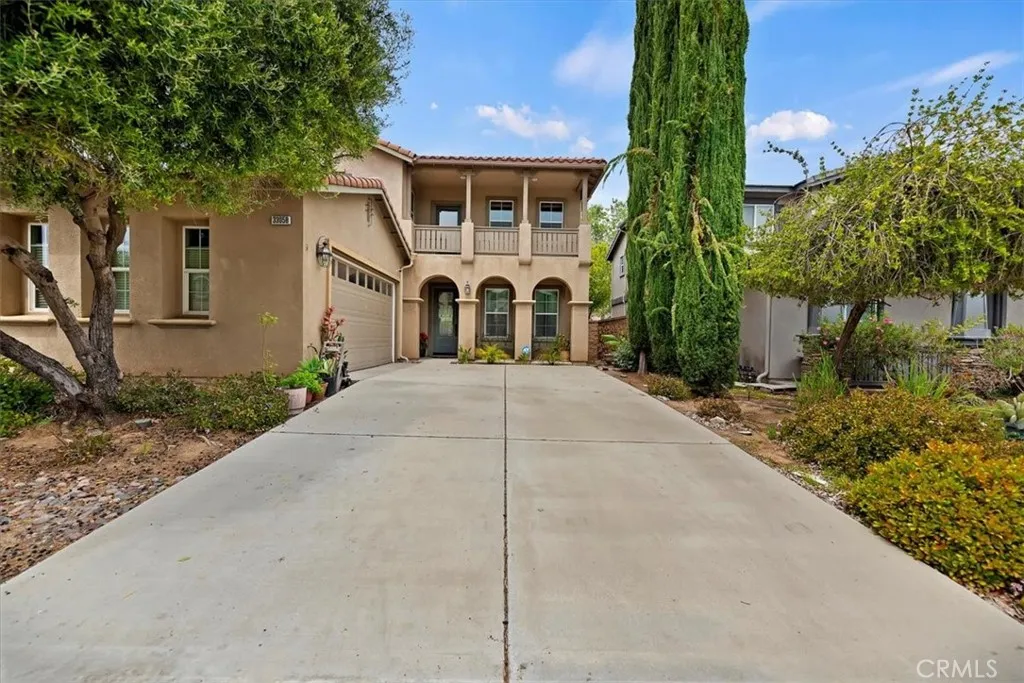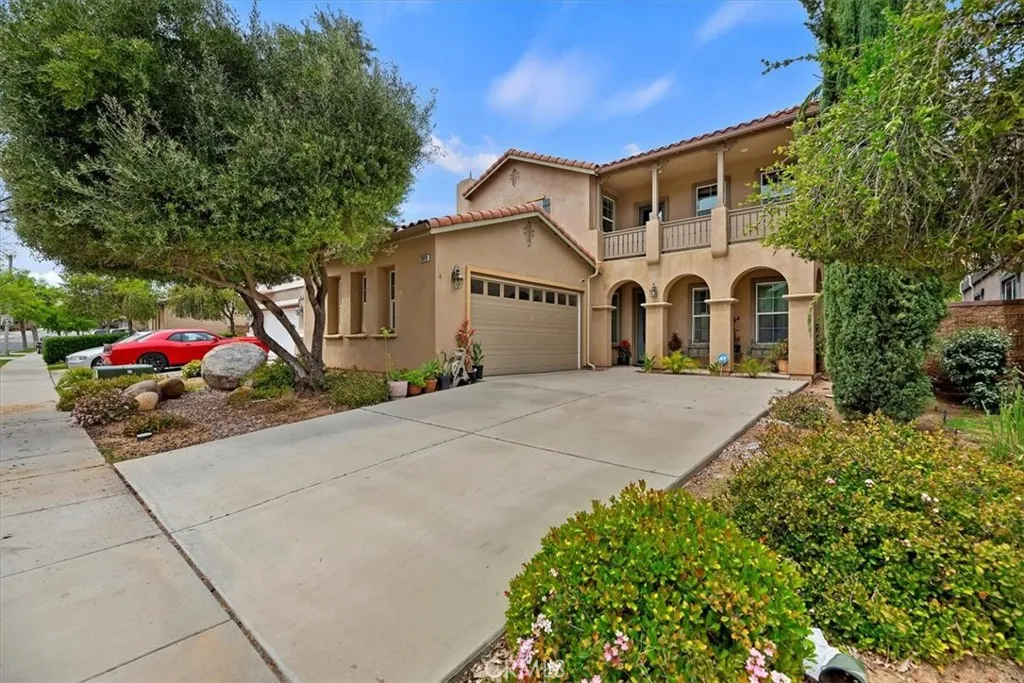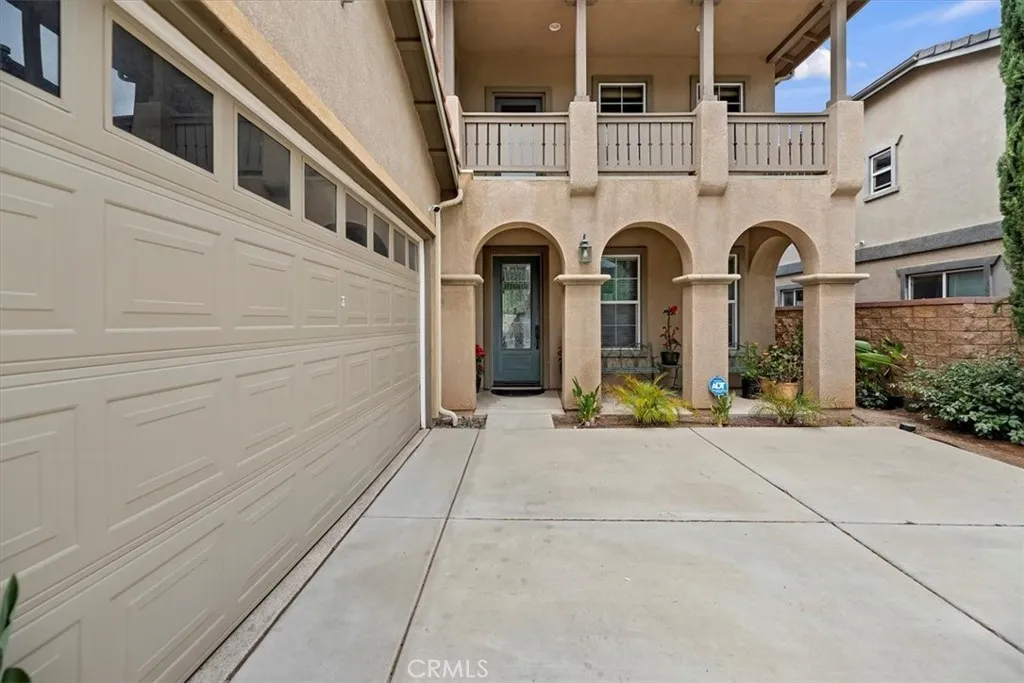33058 Canopy Lane, Lake Elsinore, California 92532, Lake Elsinore, - bed, bath

About this home
Welcome to this stunning formal model home in Canyon Hills, featuring a spacious open floor plan and an abundance of upgrades. This five-bedroom gem is designed to impress with its elegant details and modern finishes. The heart of the home is this spacious kitchen, complete with upgraded cabinetry, sleek granite countertops, stainless steel appliances, and a double oven – perfect for preparing meals and hosting guests. A convenient bedroom with full shower is located downstairs, ideal for guests or multi-generational living. Beautiful tile flooring flows seamlessly throughout the home, adding both style and durability. Upstairs, you’ll find a spacious and private master suite that offers a true retreat. The master bedroom is generously sized, while the luxurious bathroom features a jacuzzi tub, separate shower, dual sinks with granite countertops. Convenient Jacuzzi tub in your master bath — perfect for unwinding at the end of the day. The master closet is impressively large, comparable to the size of a bedroom, and includes beautifully built-in cabinets for maximum storage and organization. Also upstairs is a versatile bonus room (option for a 6th bedroom) with balcony access — an ideal space for a media room, playroom, or a cozy hangout spot for the kids. Whether you're entertaining guests or enjoying a quiet night in, this home provides the perfect blend of comfort, space, and functionality. Step outside to a beautifully landscaped backyard designed for relaxation and entertaining. Whether you're hosting weekend gatherings or enjoying a quiet evening under the stars, this outdoor space offers the perfect setting. With plenty of room to lounge, dine, and play, it’s ideal for creating lasting memories with family and friends. The exterior of the home has been freshly painted in neutral tones, offering a modern and inviting curb appeal. Extended long driveway for additional parking. Whether you're entertaining or accommodating a growing family, this home is designed for both comfort and function. It’s a true must-see, offering both beauty and practicality in every corner. Additional upgrades - tile flooring throughout. A highly sought-after neighborhood with lots of amenities (park, pools, sports park, etc.), top-rated schools, and convenient access to a shopping center within the community.
Nearby schools
| Subject | Average Home | Neighbourhood Ranking (142 Listings) | |
|---|---|---|---|
| Beds | 5 | 4 | 76% |
| Baths | 3 | 3 | 50% |
| Square foot | 3,160 | 2,541 | 83% |
| Lot Size | 5,663 | 7,405 | 28% |
| Price | $775K | $649K | 93% |
| Price per square foot | $245 | $262 | 41% |
| Built year | 2006 | 2007 | 45% |
| HOA | $134 | $203 | 13% |
| Days on market | 199 | 185 | 56% |

