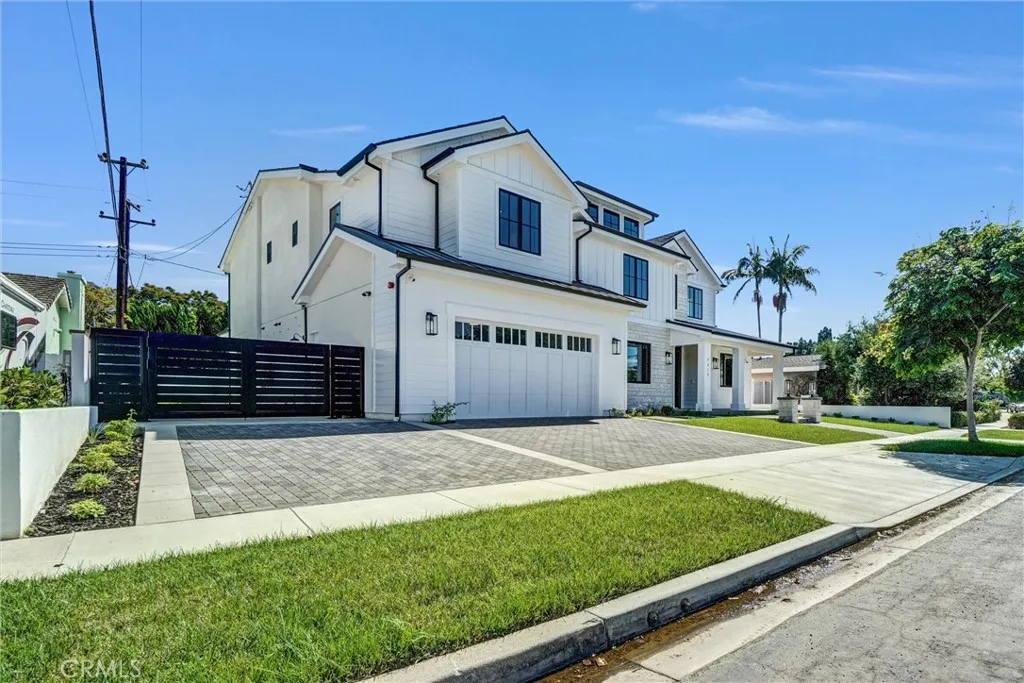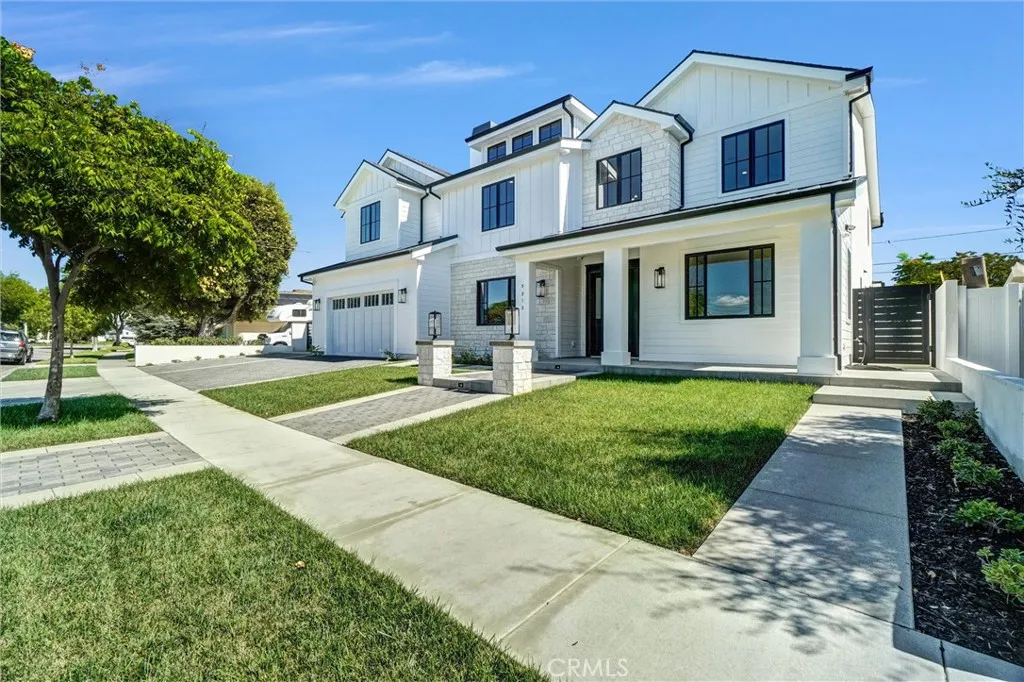3312 Kenilworth Drive, Rossmoor, California 90720, Rossmoor, - bed, bath

About this home
Stunning New Construction in Rossmoor. Welcome to 3312 Kenilworth Dr. Combining spacious indoor-outdoor living style and custom selected materials, this 5,233 square foot residence built on oversized 8500+ sqft lot, is the epitome of luxury and functional excellence. Striking architecture with clean lines wrapped with stone and wood, the organic nature blends seamlessly into a warm interior palette. This thoughtfully designed living space with 6 bedrooms, 7 bathrooms, a loft/sitting room, and a 3-car garage is ideal for multi-generational living. This home features a private downstairs bedroom and full bath with a walk-in shower. The open-concept main floor showcases soaring 20-foot ceilings and a chef-inspired kitchen that flows seamlessly into the dining area and expansive great room. Sliding doors open to a pool/spa and California Room with a built-in outdoor gas fireplace, perfect for year-round entertaining. Second floor features 5 bedrooms 4 bathrooms, laundry room and loft. RV Parking with 11 ft wide gate. Solar system is installed and will be transfered at no cost to the new owner. This is truly a crown jewel, so make and appointment to come and see for yourself.
Nearby schools
Price History
| Subject | Average Home | Neighbourhood Ranking (85 Listings) | |
|---|---|---|---|
| Beds | 6 | 4 | 98% |
| Baths | 7 | 2 | 99% |
| Square foot | 5,233 | 2,049 | 99% |
| Lot Size | 8,580 | 7,700 | 90% |
| Price | $4.5M | $1.58M | 99% |
| Price per square foot | $859 | $776 | 72% |
| Built year | 2025 | 9795980 | 100% |
| HOA | |||
| Days on market | 255 | 153 | 92% |

