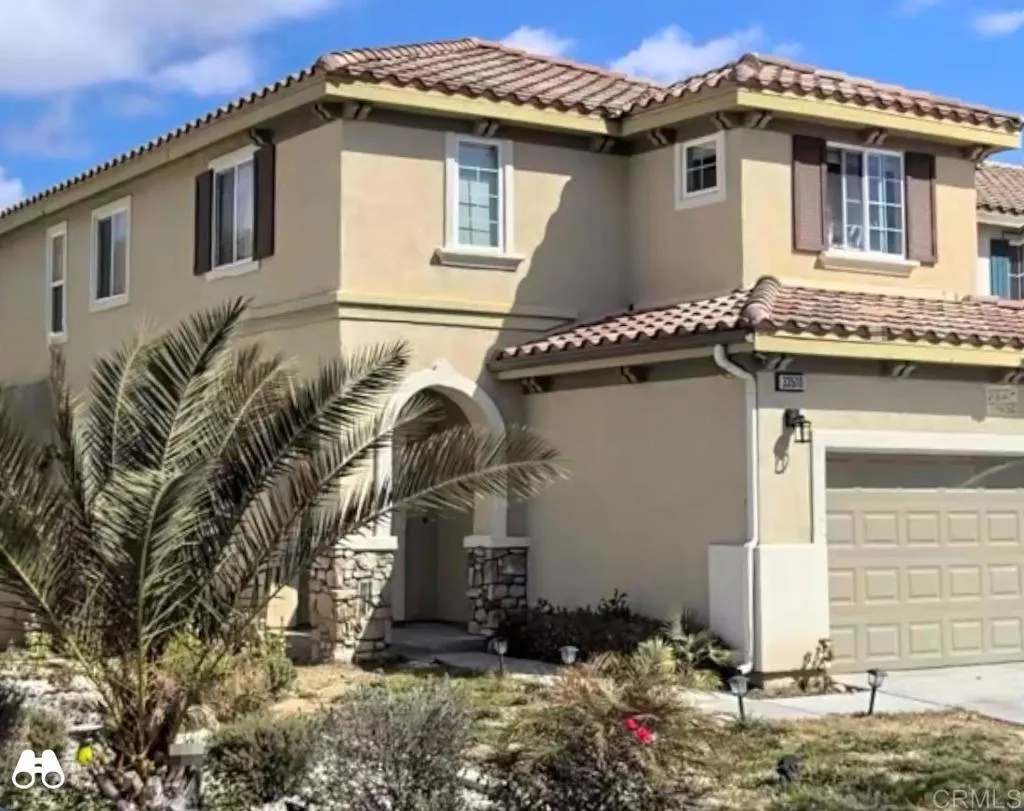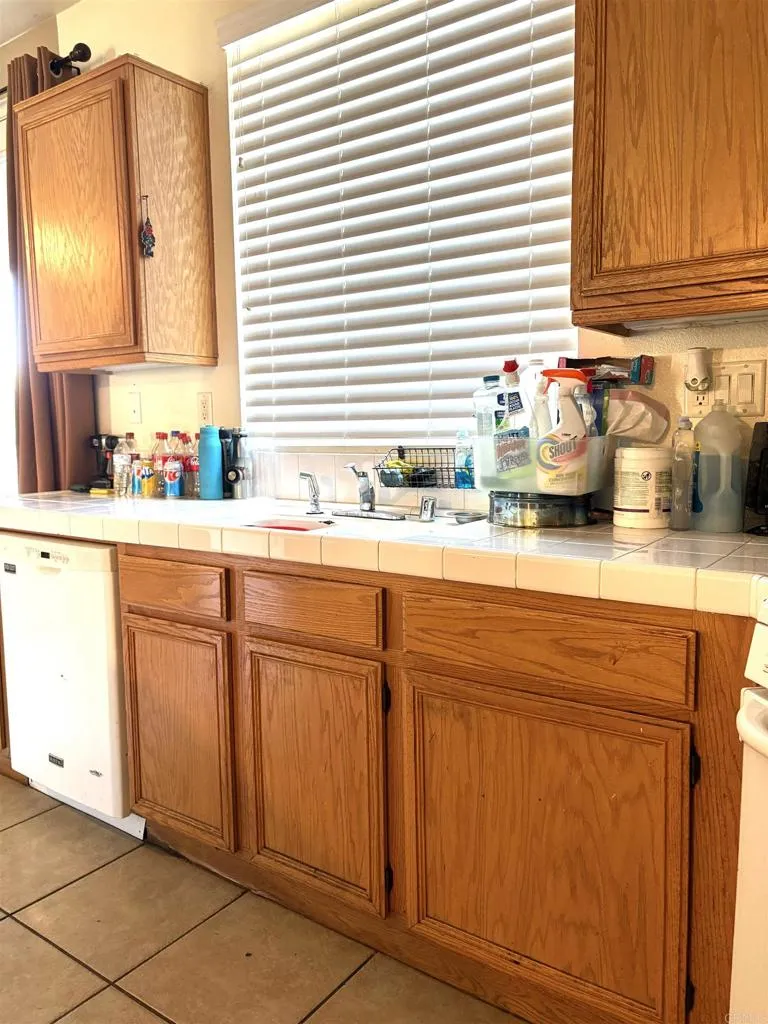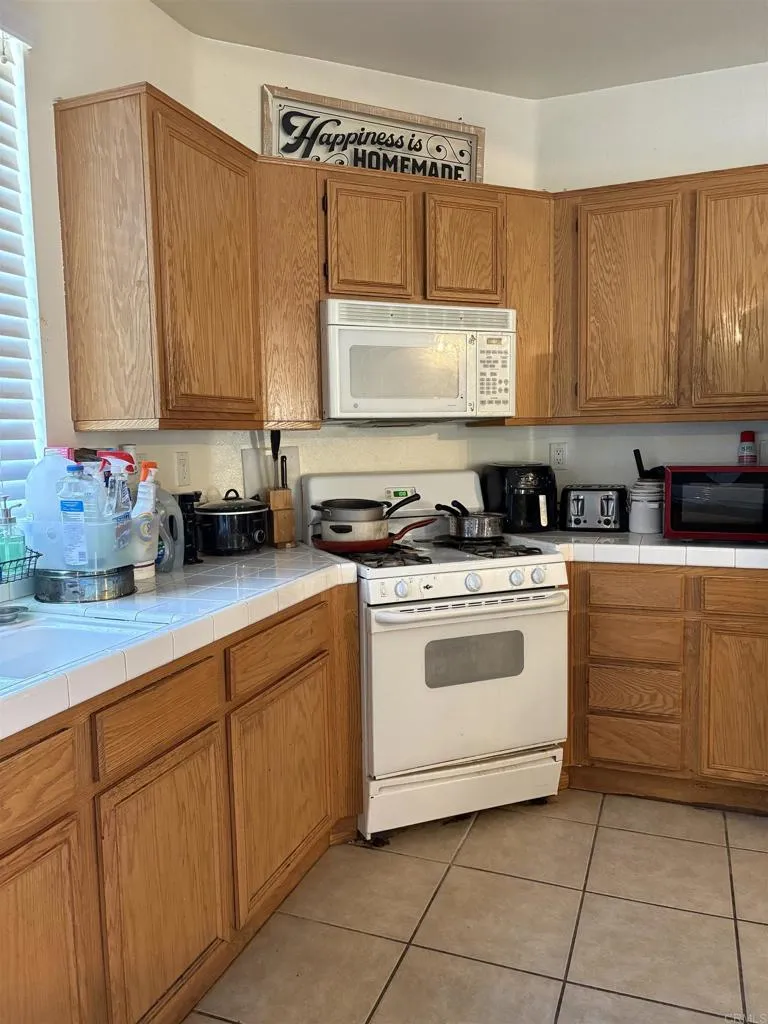33510 Cedar Creek Lane, Lake Elsinore, California 92532, Lake Elsinore, - bed, bath

ACTIVE$524,000
33510 Cedar Creek Lane, Lake Elsinore, California 92532
4Beds
3Baths
2,118Sqft
3,484.8Lot
Year Built
2005
Close
-
List price
$524K
Original List price
$540K
Price/Sqft
-
HOA
$175
Days on market
-
Sold On
-
MLS number
NDP2509591
Home ConditionFair
Features
Good View: Hills
Deck
ViewHills
About this home
Great family neighborhood nestled in Cedar Creek in Canyon Hills and priced to buy! Two story 4 Bedrooms with 2.5 baths at 2118 square feet. Primary bedroom has views of the surrounding hills from attached deck along with two closets. 4th bedroom has walk-in closet. Second bathroom has dual sinks and separated toilet. This house deserves a family to transform it into a HOME with your special touches. Enjoy the close by Community Pool, hot tub and playground. EZ access to schools, eateries, park, shopping and freeways.
Nearby schools
5/10
Cottonwood Canyon Elementary School
Public,•K-5•0.3mi
6/10
Herk Bouris Elementary
Public,•K-5•1.2mi
8/10
Tuscany Hills Elementary School
Public,•K-5•2.9mi
3/10
Railroad Canyon Elementary School
Public,•K-5•3.4mi
6/10
Canyon Lake Middle School
Public,•6-8•0.1mi
6/10
Menifee Valley Middle School
Public,•6-8•2.9mi
2/10
Pinacate Middle School
Public,•7-8•7.3mi
5/10
Elsinore High School
Public,•9-12•3.0mi
7/10
Paloma Valley High School
Public,•9-12•3.7mi
6/10
Temescal Canyon High School
Public,•9-12•6.2mi
Price History
Date
Event
Price
11/01/25
Price Change
$524,000-2.9%
10/03/25
Listing
$539,750
Neighborhood Comparison
| Subject | Average Home | Neighbourhood Ranking (142 Listings) | |
|---|---|---|---|
| Beds | 4 | 4 | 50% |
| Baths | 3 | 3 | 50% |
| Square foot | 2,118 | 2,528 | 29% |
| Lot Size | 3,485 | 7,405 | 4% |
| Price | $524K | $648K | 4% |
| Price per square foot | $247 | $262 | 42% |
| Built year | 2005 | 2007 | 35% |
| HOA | $175 | $203 | 15% |
| Days on market | 33 | 183 | 1% |
Condition Rating
Fair
Built in 2005, this property is 19 years old. While the exterior appears well-maintained, the interior, particularly the kitchen and bathrooms, show their age. The kitchen features original-style wood cabinets, a mix of white and stainless steel appliances (suggesting partial updates), and what appear to be tile or laminate countertops, which are functional but dated. Bathrooms are basic with pedestal sinks and standard fixtures. Carpets in bedrooms show wear, and some ceiling fans are older models. The overall condition suggests the home has been maintained but has not undergone significant renovations since its construction, requiring cosmetic updates and 'special touches' to modernize it, aligning with the 'fair' category.
Pros & Cons
Pros
Desirable Family Neighborhood: Located in the 'Cedar Creek in Canyon Hills' area, known as a great family neighborhood, offering a strong community feel.
Generous Living Space & Layout: Features a two-story layout with 4 bedrooms and 2.5 baths across 2118 sqft, providing ample space for a family.
Attractive Bedroom Features: The primary bedroom includes views of the surrounding hills from an attached deck and dual closets, while a secondary bedroom boasts a walk-in closet, adding comfort and convenience.
Community Amenities & Accessibility: Residents benefit from access to a community pool, hot tub, and playground, coupled with easy access to schools, shopping, dining, and freeways.
Recent Price Adjustment: The property has seen a recent price reduction from $539,750 to $524,000, potentially indicating increased motivation from the seller and offering better value to prospective buyers.
Cons
Requires Personalization/Updates: The description suggests the home needs 'special touches' to be transformed, implying potential cosmetic updates or personalization costs for buyers.
Ongoing Association Fees: The property is subject to a monthly association fee of $175, which adds to the overall cost of homeownership.
Small Lot Size: With a lot size of 3484.8 sqft, the outdoor space is relatively limited, which might be a drawback for buyers seeking larger yards.

