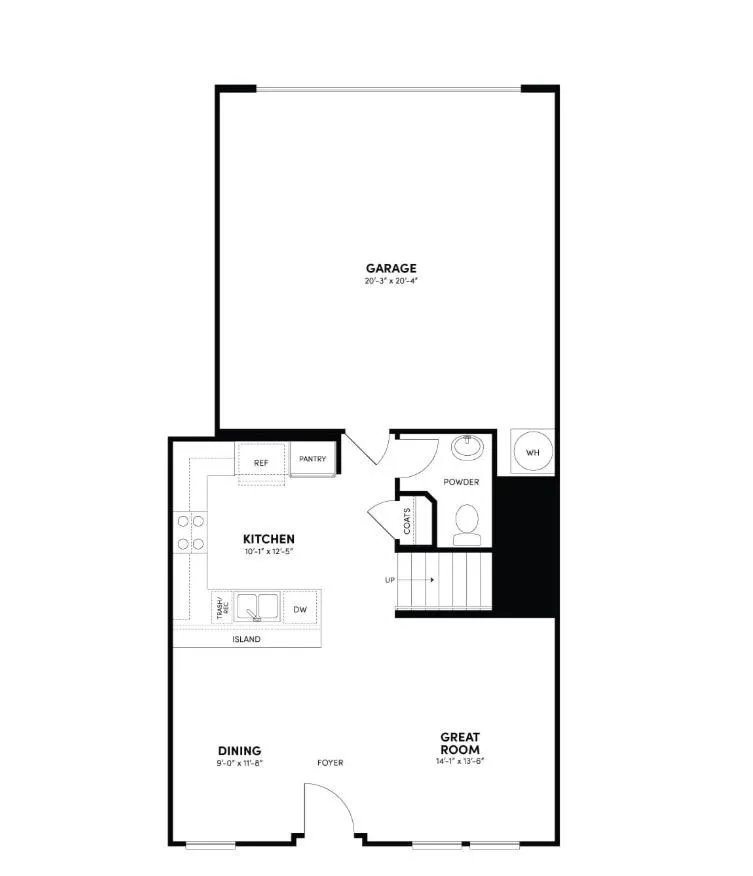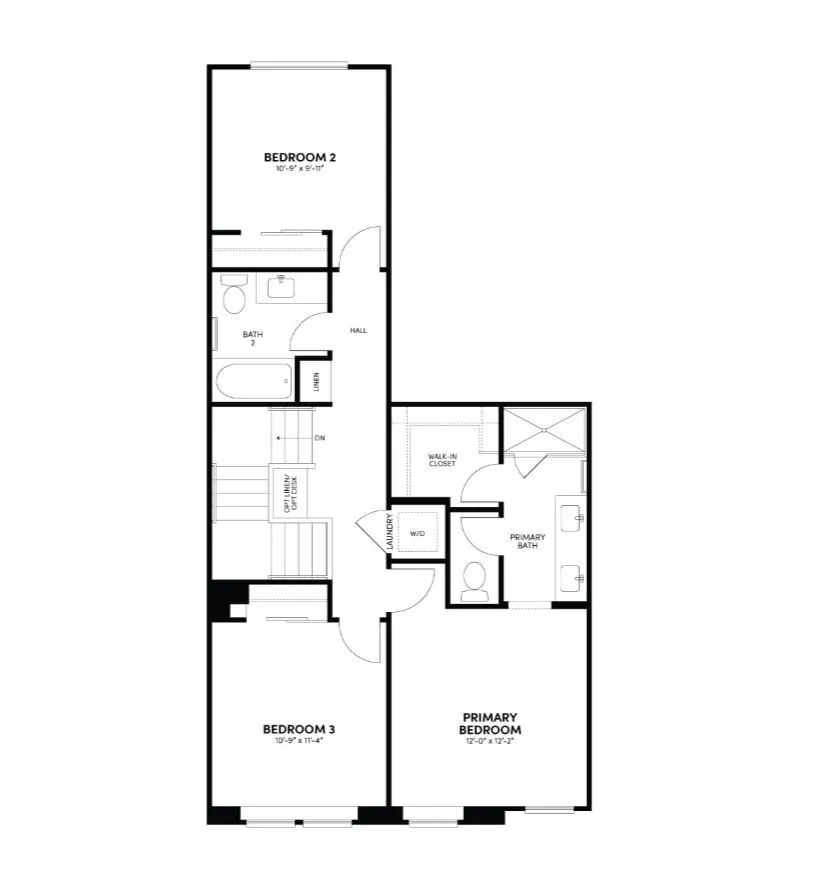3352 S. Lafayette Paseo, Ontario, California 91761, Ontario, - bed, bath

About this home
Welcome to Bloom at Edenglen – Your New Home Awaits with included low interest rates and lower taxes compared to the surrounding new construction! Discover Bloom, a stylish new townhome community nestled within the established, highly sought-after, and beautifully mature neighborhood of Edenglen in Ontario. Brought to you by award-winning Brookfield Residential, this is your early opportunity to own a thoughtfully designed residence in one of the area's most desirable communities. Move in by the HOLIDAYS - This two-story, 3-bedroom townhome offers over 1,300 sq. ft. of comfortable living, generous great room and kitchen with convenient two-car, side-by-side garage on the first floor. 3 bedrooms and 2 bathrooms upstairs. The primary suite includes a walk-in closet, while the secondary bedroom is conveniently located nearby, and good separation for the 3rd bedroom down the hall, along with an upstairs laundry area. Enjoy charming Craftsman-style exterior that adds to the curb appeal. Designer upgrades are already included, and Brookfield is currently offering special financing options to make your purchase even easier. MyCommand smart home technology also comes included for seamless living. Bloom offers the final chance to own in Edenglen—a community known for its park space and resort-style pool, all just steps from your front door. Enjoy the added benefit of a lower tax rate compared to nearby new construction and quick freeway access, just minutes from the vibrant New Haven Marketplace. ***ASK ABOUT OUR SPECIAL FINANCING OFFERED*** Don’t miss your chance to be part of the Edenglen legacy—welcome home to Bloom. Ready in November.
Price History
| Subject | Average Home | Neighbourhood Ranking (22 Listings) | |
|---|---|---|---|
| Beds | 3 | 3 | 50% |
| Baths | 3 | 3 | 50% |
| Square foot | 1,314 | 1,498 | 39% |
| Lot Size | 0 | 0 | |
| Price | $562K | $562K | 43% |
| Price per square foot | $427 | $404 | 74% |
| Built year | 2025 | 2025 | 50% |
| HOA | $400 | $397 | 57% |
| Days on market | 48 | 137 | 4% |

