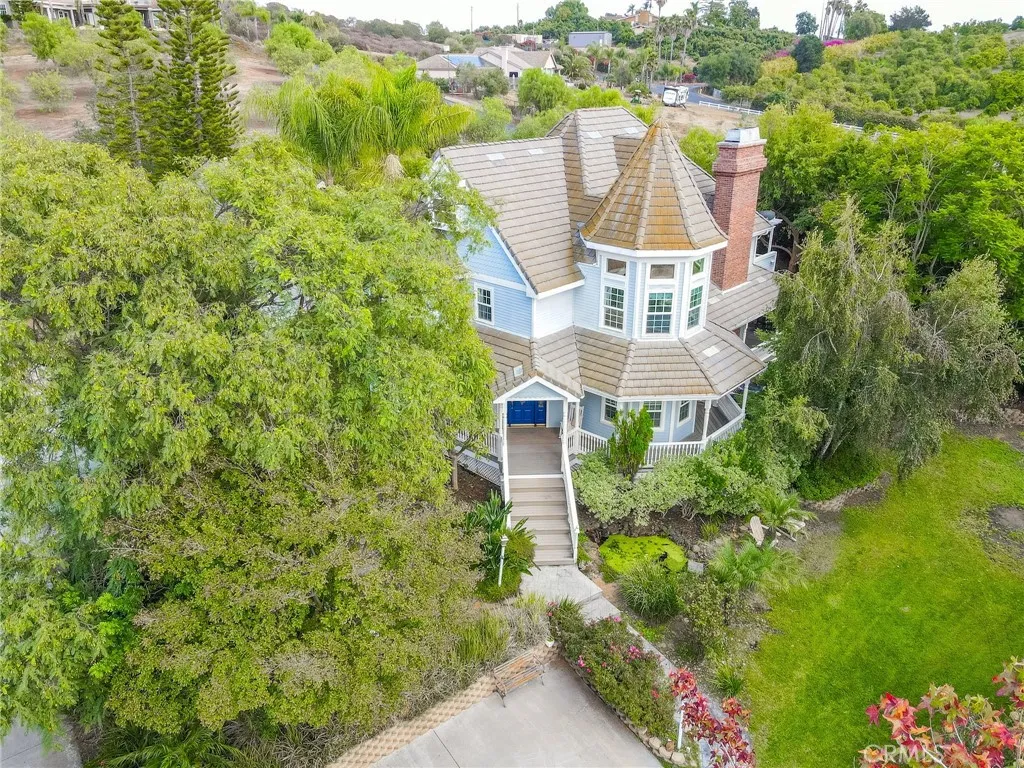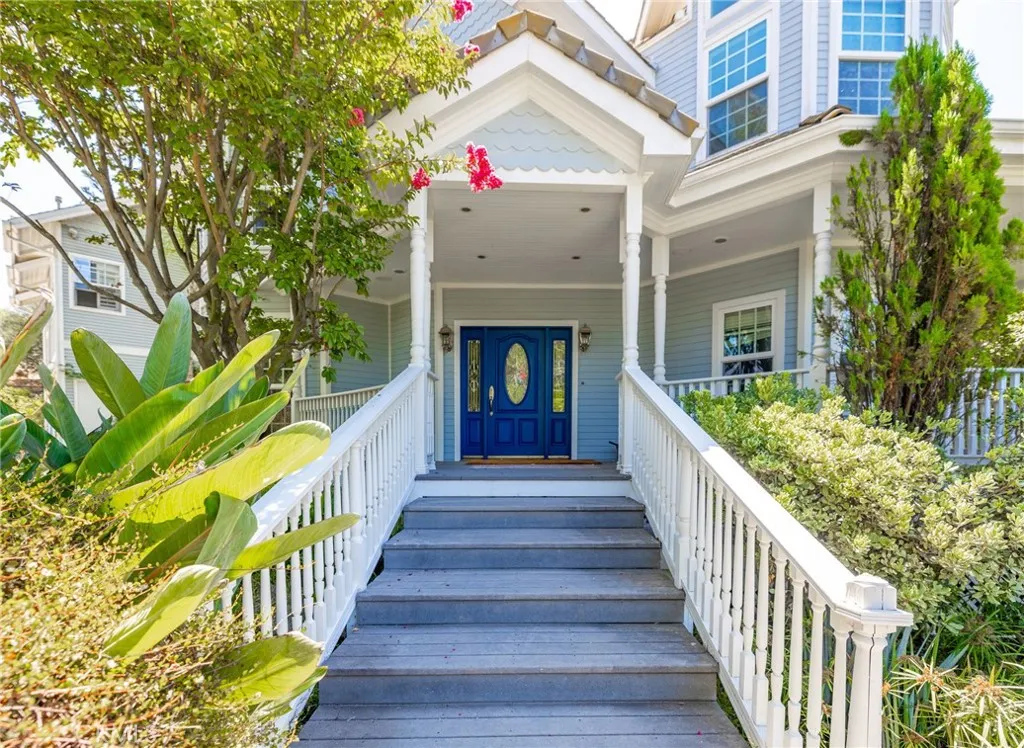3352 Via Zara, Fallbrook, California 92028, Fallbrook, - bed, bath

About this home
Breathtaking Gated Victorian Estate on 2.23 Acres! 7/8 Bedrooms | Guest Quarters | Park-Like Setting | Income Potential This breathtaking gated Victorian estate is truly a work of art, blending timeless elegance with modern comfort in a serene, park-like setting. Nestled on 2.23 private acres, the property features lush landscaping, meandering pathways, and a cascading waterfall flowing beneath the grand entry staircase. The main residence offers 4+ bedrooms, office or 5th bedroom, and 3.5 bathrooms, including a brand-new third-story attic conversion/loft with its own bedroom, bathroom with shower, and living area—ideal for a movie room, game room, or guest retreat. A magical kids' tower above one of the bedrooms adds a whimsical touch, perfect for play or quiet reading. The attached guest quarters (ADU) include 2 bedrooms, 1 bath, a full kitchen, sitting area, cozy fireplace, and private deck, perfect for multi-generational living or rental income. At the entrance to the property, you’ll also find a separate unfinished 1-car garage ADU/workshop with its own private covered deck, offering even more potential. The main house, gourmet kitchen features granite countertops, Bosch dishwasher, DACOR oven/range, built-in microwave, breakfast nook, and built-in desk. Throughout the home, oak flooring, crown molding, high ceilings, granite counters, chandeliers, and unique ceiling fans exude Victorian charm. A fireplace-warmed family room opens to the covered wraparound porch and outdoor BBQ area, perfect for entertaining. Outdoors, enjoy two sheds, a chicken coop, garden area, RV parking, and plenty of space for horses or additional ADUs. A running private stream flows beside the front porch, completing this tranquil and enchanting setting. Key Features: Main House: 4/5 Bedrooms, 2.5 Baths | 3rd Floor Loft with 1 Bedroom, 1 Bath & Living Area, Attached Guest Suite (ADU): 2 Bedrooms | 1 Bath | Full Kitchen | Fireplace | Private Deck and Separate Unfinished Garage ADU/Workshop with Covered Deck, 2.23 Acres | Waterfall | 2 Ponds | Private Stream | 2 Sheds | Garden Area | RV Parking. This rare Victorian gem offers elegance, functionality, and income-producing versatility—a true sanctuary for those who appreciate beauty, privacy, and timeless craftsmanship.
Price History
| Subject | Average Home | Neighbourhood Ranking (277 Listings) | |
|---|---|---|---|
| Beds | 7 | 3 | 99% |
| Baths | 5 | 3 | 94% |
| Square foot | 3,691 | 2,174 | 89% |
| Lot Size | 97,139 | 35,719 | 71% |
| Price | $1.7M | $878K | 92% |
| Price per square foot | $461 | $426 | 65% |
| Built year | 2003 | 9955996 | 74% |
| HOA | |||
| Days on market | 57 | 174 | 4% |

